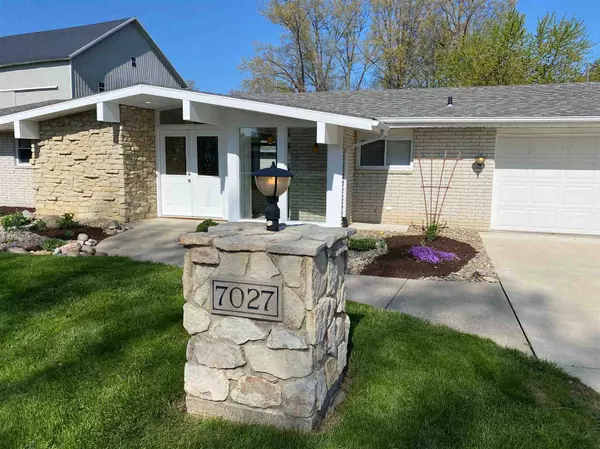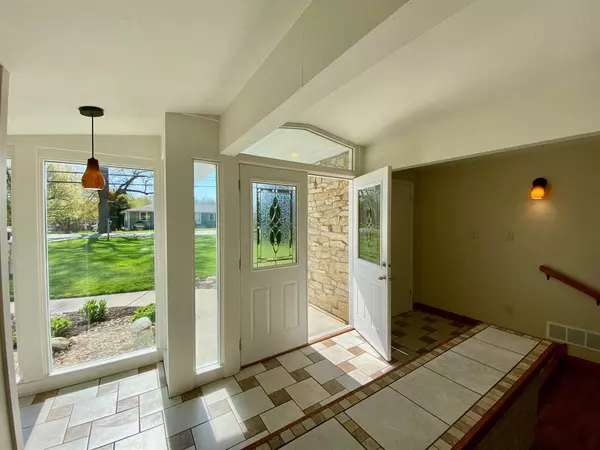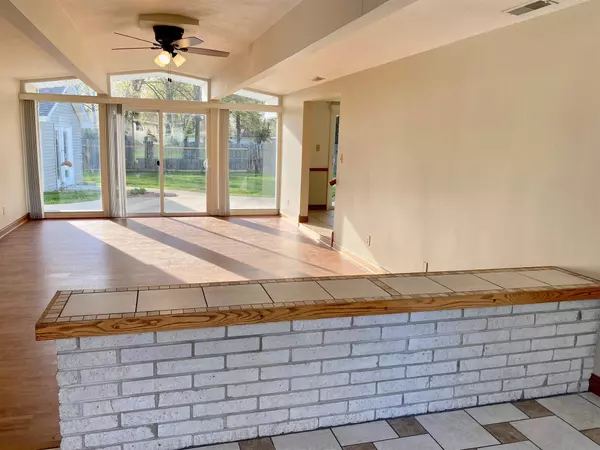For more information regarding the value of a property, please contact us for a free consultation.
Key Details
Sold Price $199,900
Property Type Single Family Home
Sub Type Site-Built Home
Listing Status Sold
Purchase Type For Sale
Square Footage 1,570 sqft
Subdivision Kercheval Park
MLS Listing ID 202114969
Sold Date 05/20/21
Style One Story
Bedrooms 3
Full Baths 2
Abv Grd Liv Area 1,570
Total Fin. Sqft 1570
Year Built 1965
Annual Tax Amount $1,865
Tax Year 2021
Lot Size 0.330 Acres
Property Description
Enjoy the trending style of a Mid Century Modern Home on 1/3 acre in the '15 area. Double glass doors open to spacious living area with vaulted ceiling and new vinyl planking. Lots of light and windows. Two sets of new patio doors overlook backyard. Eating area open to living room and kitchen with breakfast bar. Trayed ceiling with indirect lighting in kitchen plus brand new stainless steel side-by-side refrigerator, glass top range, microwave, dishwasher, disposal, sink & faucet. Washer & dryer in laundry area with cabinet storage. Double vanity in updated main bath with tub/shower. New carpet in bedrooms all with lighted closets. Updated en-suite bath with shower. New lighting, oak trim, laced ceilings, freshly painted. High efficiency gas forced air furnace w/central air & all new duct work in 2010. On-Q management system for Coaxial & Cat 5 throughout home. Two car attached garage w/opener. Stone & brick with maintenance free new vinyl siding, aluminum soffits, trim & gutters. New windows, exterior doors, & garage door. Newer concrete includes driveway, patio, sidewalks. BONUS-detached 25x15 finished 2 season room with double glass doors & new carpet. Close to Georgetown, River Greenway, Jehl & Kreager Parks.
Location
State IN
Area Allen County
Direction South of State just past Goeglein Road.
Rooms
Basement Slab
Dining Room 15 x 12
Kitchen Main, 12 x 11
Interior
Heating Gas, Forced Air
Cooling Central Air
Flooring Carpet, Laminate
Appliance Dishwasher, Microwave, Refrigerator, Washer, Dryer-Gas, Range-Electric, Water Heater Electric
Laundry Main, 7 x 5
Exterior
Parking Features Attached
Garage Spaces 2.0
Fence Chain Link
Amenities Available Disposal, Dryer Hook Up Gas/Elec, Garage Door Opener, Range/Oven Hook Up Elec
Roof Type Asphalt
Building
Lot Description Level
Story 1
Foundation Slab
Sewer City
Water City
Architectural Style Ranch
Structure Type Vinyl
New Construction No
Schools
Elementary Schools Haley
Middle Schools Blackhawk
High Schools Snider
School District Fort Wayne Community
Read Less Info
Want to know what your home might be worth? Contact us for a FREE valuation!

Our team is ready to help you sell your home for the highest possible price ASAP

IDX information provided by the Indiana Regional MLS
Bought with Carol Niebel • RE/MAX Results
GET MORE INFORMATION

Denise Jarboe
Broker Associate | License ID: RB20000819
Broker Associate License ID: RB20000819



