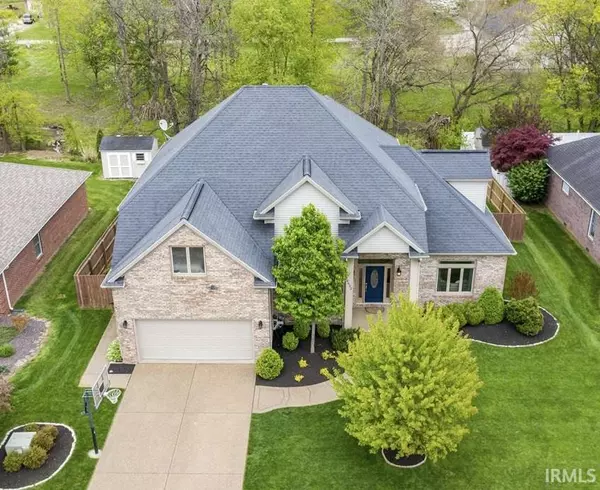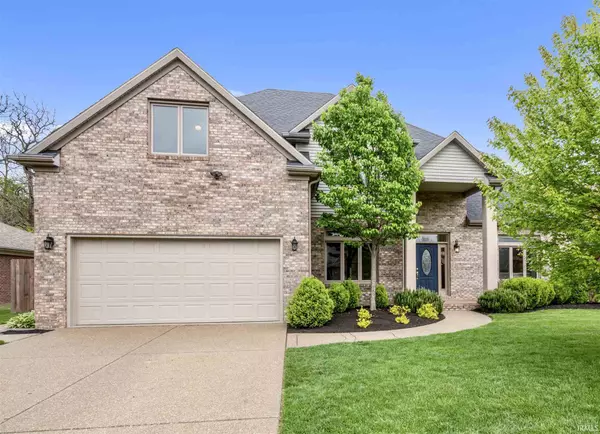For more information regarding the value of a property, please contact us for a free consultation.
Key Details
Sold Price $374,600
Property Type Single Family Home
Sub Type Site-Built Home
Listing Status Sold
Purchase Type For Sale
Square Footage 3,154 sqft
Subdivision Kingston Eastbrooke
MLS Listing ID 202114095
Sold Date 05/26/21
Style Two Story
Bedrooms 4
Full Baths 2
Half Baths 1
Abv Grd Liv Area 3,154
Total Fin. Sqft 3154
Year Built 1997
Annual Tax Amount $2,206
Tax Year 2021
Lot Size 10,890 Sqft
Property Description
This Elegant 2-Story has it all, with over 3100sqft, 4 Bedrooms and 3 Baths! The foyer offers a 2-story entryway with winding stairway. Both the living room and formal dining room have beautiful hardwood flooring. Updated kitchen includes granite counter tops, stainless steel appliances, a pantry, planning desk, and dining area with access to deck. Large family room includes built-ins and gas fireplace. There's also an office, laundry room, and half bath on main floor. Upstairs has 4 spacious bedrooms and bonus room. Owner's Suite has an additional sitting room, plus full bath that includes a whirlpool tub, standup shower, and large walk-in closet. Spacious rooms throughout! Professionally landscaped, wood privacy fence, backyard is tree-lined with large deck, playset, shed; and located on a cul-de-sac. This amazing home is move-in ready and a must see!
Location
State IN
Area Warrick County
Direction From Hwy 66/Lloyd Expressway go North on Bell Road, Right on Vann, Left on Eastbrooke, 4th house on your right.
Rooms
Family Room 19 x 17
Basement Crawl
Dining Room 14 x 13
Kitchen Main, 25 x 12
Interior
Heating Forced Air, Gas
Cooling Central Air
Flooring Carpet, Ceramic Tile, Hardwood Floors, Other
Fireplaces Number 1
Fireplaces Type Family Rm, Gas Log
Appliance Dishwasher, Microwave, Refrigerator, Window Treatments, Laundry-Stacked W/D, Oven-Electric, Play/Swing Set, Water Heater Tankless
Laundry Main, 10 x 6
Exterior
Parking Features Attached
Garage Spaces 2.0
Fence Chain Link, Wood
Amenities Available Breakfast Bar, Built-In Bookcase, Ceiling-Tray, Ceiling Fan(s), Closet(s) Walk-in, Countertops-Stone, Deck Open, Eat-In Kitchen, Foyer Entry, Landscaped, Porch Covered, Utility Sink, Formal Dining Room, Main Floor Laundry
Building
Lot Description Cul-De-Sac, Level
Story 2
Foundation Crawl
Sewer Public
Water Public
Structure Type Brick,Vinyl
New Construction No
Schools
Elementary Schools Castle
Middle Schools Castle North
High Schools Castle
School District Warrick County School Corp.
Read Less Info
Want to know what your home might be worth? Contact us for a FREE valuation!

Our team is ready to help you sell your home for the highest possible price ASAP

IDX information provided by the Indiana Regional MLS
Bought with Janice Miller • ERA FIRST ADVANTAGE REALTY, INC
GET MORE INFORMATION

Denise Jarboe
Broker Associate | License ID: RB20000819
Broker Associate License ID: RB20000819



