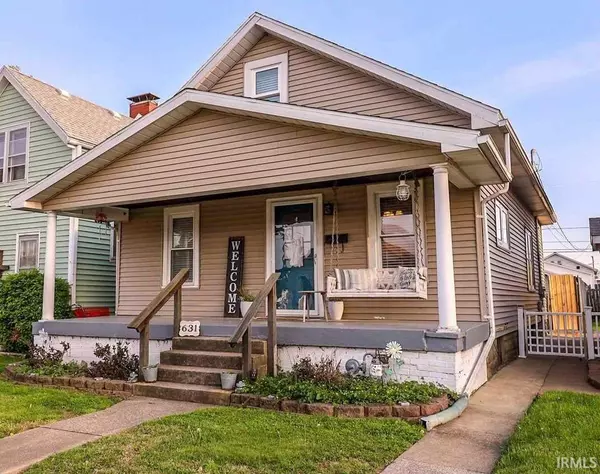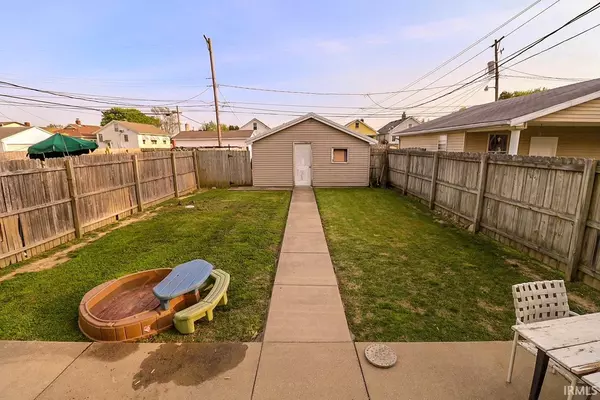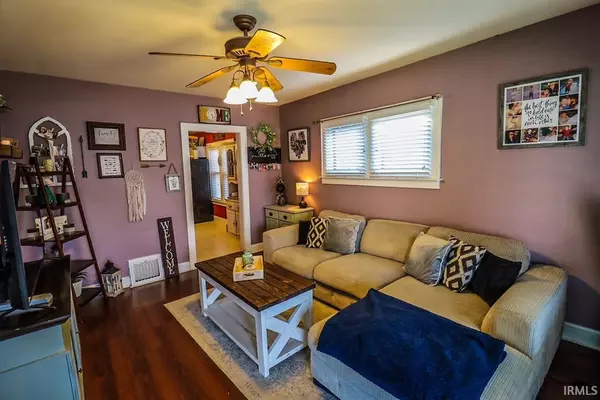For more information regarding the value of a property, please contact us for a free consultation.
Key Details
Sold Price $115,000
Property Type Single Family Home
Sub Type Site-Built Home
Listing Status Sold
Purchase Type For Sale
Square Footage 1,644 sqft
Subdivision None
MLS Listing ID 202114651
Sold Date 08/31/21
Style One and Half Story
Bedrooms 3
Full Baths 1
Abv Grd Liv Area 1,644
Total Fin. Sqft 1644
Year Built 1937
Annual Tax Amount $544
Tax Year 2021
Lot Size 4,356 Sqft
Property Description
Charming bungalow with inviting porch draws you into the spacious living room featuring newer laminate flooring and opens up to the large eat-in kitchen. UPDATES per seller: Roof 2016, HVAC 2019, NEW sump pump motor 2020, NEW AC condenser, NEW garage door, NEW stove & refrigerator. Updated kitchen provides NEW refrigerator & gas stove, oak cabinets, and concrete counter tops with views of fenced-in backyard, and large dining space. Newer windows throughout, two bedrooms (original hardwood flooring underneath carpet on main level), and full bath complete the main level. Third bedroom is located on upper level with walk-in closet (could easily install 2nd bath upstairs), and additional storage space in attic access along walls. Mudroom/sunroom conveniently located off of kitchen offers tons of natural light which leads into the private fenced in yard and open patio perfect for family gatherings. 2-car garage provides extra storage space as well as the basement. Average utilities $120/ month Vectren; Water $70/ month.
Location
State IN
Area Vanderburgh County
Zoning R-1 One-Family Residence
Direction W on Diamond Avenue, Left onto Stringtown, Left onto Keck Ave, House on Right
Rooms
Basement Full Basement
Kitchen Main, 22 x 8
Interior
Heating Forced Air, Gas
Cooling Central Air
Flooring Carpet, Hardwood Floors, Laminate
Fireplaces Type None
Appliance Dishwasher, Microwave, Refrigerator, Oven-Gas
Laundry Basement, 0 x 0
Exterior
Garage Detached
Garage Spaces 2.0
Fence Full, Privacy, Wood
Amenities Available Attic Storage, Ceiling Fan(s), Countertops-Concrete, Eat-In Kitchen, Landscaped, Porch Covered, Tub/Shower Combination
Roof Type Shingle
Building
Lot Description Level
Story 1.5
Foundation Full Basement
Sewer City
Water City
Architectural Style Bungalow
Structure Type Vinyl
New Construction No
Schools
Elementary Schools Evans
Middle Schools North
High Schools North
School District Evansville-Vanderburgh School Corp.
Read Less Info
Want to know what your home might be worth? Contact us for a FREE valuation!

Our team is ready to help you sell your home for the highest possible price ASAP

IDX information provided by the Indiana Regional MLS
Bought with Carson Lowry • RE/MAX REVOLUTION
GET MORE INFORMATION

Denise Jarboe
Broker Associate | License ID: RB20000819
Broker Associate License ID: RB20000819



