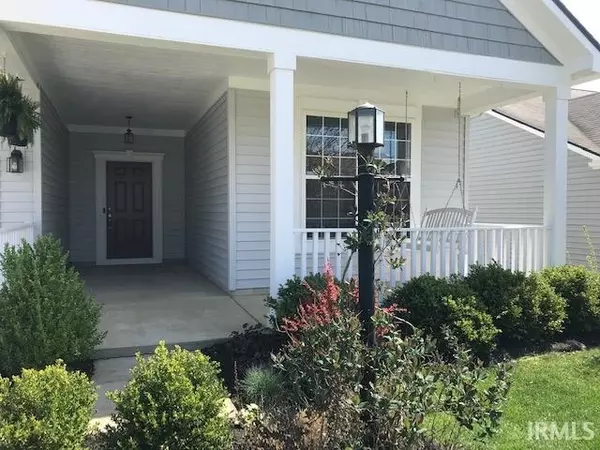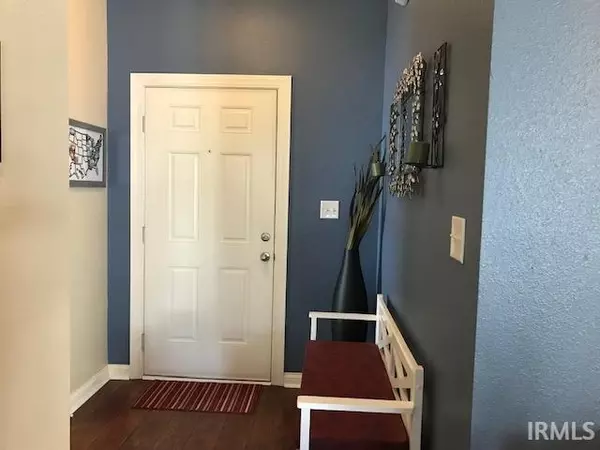For more information regarding the value of a property, please contact us for a free consultation.
Key Details
Sold Price $266,000
Property Type Single Family Home
Sub Type Site-Built Home
Listing Status Sold
Purchase Type For Sale
Square Footage 1,476 sqft
Subdivision The Highlands
MLS Listing ID 202112886
Sold Date 05/28/21
Style One Story
Bedrooms 3
Full Baths 2
HOA Fees $8/ann
Abv Grd Liv Area 1,476
Total Fin. Sqft 1476
Year Built 2008
Annual Tax Amount $1,063
Tax Year 20202021
Lot Size 6,969 Sqft
Property Description
One level ranch home featuring a large master suite and two separate bedrooms with a second full bath. Open floorplan and lofted ceiling in Living room, dining room, eat-in kitchen area. Separate laundry room located off the kitchen with full size washer and dryer included. The kitchen features a breakfast bar, all appliances including SXS refrigerator, above range microwave (new), DW, disposal and smooth top range plus a pantry. New carpeting in bedrooms, and laminate wood flooring throughout the rest of the home. Home also offers a covered front porch (with porch swing) and fenced back yard with large paver patio. You don't want to miss out on this home so call today. ALL OFFERS WILL BE REVIEWED AT 3:00 P.M. Wednesday, April 21, 2021 and responded to by 5:00 p.m. that day.
Location
State IN
Area Monroe County
Direction S. Rockport Road, to left into The Highlands. turn left onto S. McDougal Street, then left onto Dawson Lane. At stop sign turn right and home will be on the right.
Rooms
Basement Slab
Dining Room 11 x 12
Kitchen Main, 14 x 9
Interior
Heating Electric, Forced Air, Heat Pump
Cooling Central Air
Flooring Carpet, Laminate, Vinyl
Fireplaces Type None
Appliance Dishwasher, Microwave, Refrigerator, Washer, Dryer-Electric, Ice Maker, Range-Electric, Water Heater Electric, Window Treatment-Blinds, Window Treatment-Shutters
Laundry Main, 9 x 5
Exterior
Exterior Feature Sidewalks
Garage Attached
Garage Spaces 2.0
Fence Wood
Amenities Available Breakfast Bar, Cable Ready, Ceilings-Vaulted, Closet(s) Walk-in, Countertops-Laminate, Detector-Smoke, Disposal, Eat-In Kitchen, Foyer Entry, Garage Door Opener, Near Walking Trail, Open Floor Plan, Patio Open, Porch Covered, Split Br Floor Plan, Main Level Bedroom Suite, Great Room, Main Floor Laundry
Roof Type Shingle
Building
Lot Description Level
Story 1
Foundation Slab
Sewer City
Water City
Architectural Style Ranch
Structure Type Vinyl
New Construction No
Schools
Elementary Schools Summit
Middle Schools Batchelor
High Schools Bloomington South
School District Monroe County Community School Corp.
Read Less Info
Want to know what your home might be worth? Contact us for a FREE valuation!

Our team is ready to help you sell your home for the highest possible price ASAP

IDX information provided by the Indiana Regional MLS
Bought with Brooke Hoffa • Century 21 Scheetz - Bloomington
GET MORE INFORMATION

Denise Jarboe
Broker Associate | License ID: RB20000819
Broker Associate License ID: RB20000819



