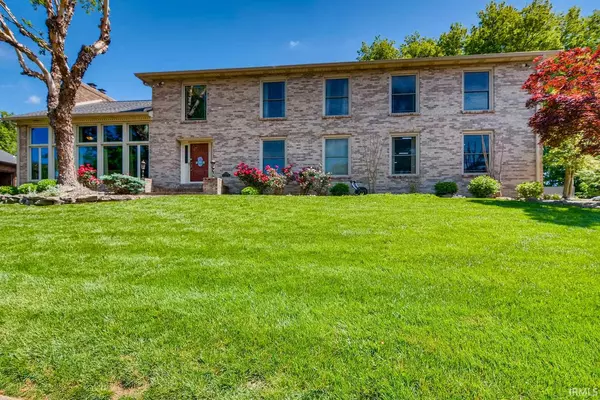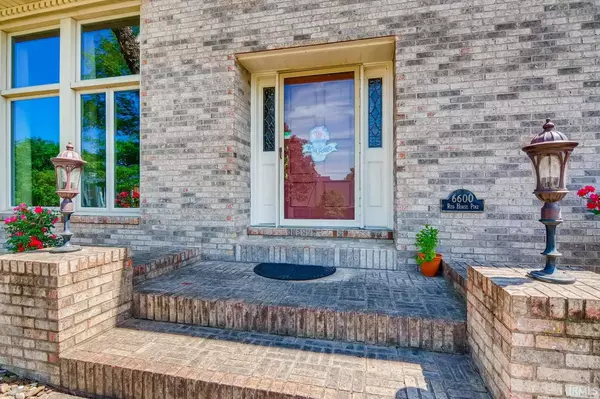For more information regarding the value of a property, please contact us for a free consultation.
Key Details
Sold Price $419,090
Property Type Single Family Home
Sub Type Site-Built Home
Listing Status Sold
Purchase Type For Sale
Square Footage 4,096 sqft
Subdivision Old Stone House Estates
MLS Listing ID 202109017
Sold Date 04/30/21
Style Two Story
Bedrooms 4
Full Baths 3
Half Baths 1
Abv Grd Liv Area 4,096
Total Fin. Sqft 4096
Year Built 1985
Annual Tax Amount $2,519
Tax Year 2020
Lot Size 0.580 Acres
Property Description
Welcome to 6600 Red Horse Pike. 4 bedroom, 3.5 baths, huge fenced in lot, screened porch, attached 3.5 car garage and so much more! The 2 story foyer welcomes you to this over 4000 sq ft impeccably maintained home. The great room is enormous offering a brick fireplace, wet bar and access to the screened porch overlooking the beautiful back yard. The wall of floor to ceiling windows drenches the room with lots of natural light and combined with the soaring cathedral ceiling - it is simply stunning. The Great Room is open to the large dining room with bay window and hardwood floors - which is open to the kitchen. The kitchen offers tons of custom cabinets and quartz counters, island, natural stone backsplash and stainless steel appliances. Sliding glass doors lead you out to the all new deck. Completing the main level is a bedroom (currently used as an office) with custom built-ins and private access to a full bath. Upstairs, there's 3 bedrooms and the laundry room. Bedroom 2 is huge with walk-in closet and private entrance to full bath. Bedroom 3, is also good size and offers double closets. The en-suite bedroom can be your private retreat. Huge bedroom offers double walk-in closets with plenty of room for a sitting area, exercise space etc. The bath has double vanities, soaking tub, walk-in shower and water closet. The laundry offers folding counter, cabinet storage and utility sink. This all brick home sits on over half acre lot, fenced back yard and attached 3.5 car garage. Reference the showing guide for more updates and amenities, but a few are: Roof 2019, full home water filtration and saltless water softener, fresh paint throughout, 600 amp service, encapsulated crawl space, new exterior doors, quartz countertops, backsplash, new deck and more!
Location
State IN
Area Warrick County
Direction W on 662, Right into Old Stone House Estates, Left on Red Horse Pike
Rooms
Basement Crawl
Dining Room 14 x 12
Kitchen Main, 20 x 17
Interior
Heating Electric
Cooling Central Air
Flooring Carpet, Hardwood Floors, Tile
Fireplaces Number 1
Fireplaces Type Family Rm
Appliance Dishwasher, Microwave, Refrigerator, Cooktop-Electric, Oven-Double, Oven-Electric, Water Filtration System, Water Heater Electric, Water Softener-Owned, Window Treatment-Blinds
Laundry Upper, 10 x 8
Exterior
Parking Features Attached
Garage Spaces 3.5
Fence Full, Privacy, Wood
Amenities Available 1st Bdrm En Suite, Attic Pull Down Stairs, Built-In Bookcase, Cable Available, Cable Ready, Ceiling-9+, Ceiling-Cathedral, Ceiling Fan(s), Closet(s) Walk-in, Countertops-Solid Surf, Crown Molding, Deck Open, Detector-Smoke, Disposal, Dryer Hook Up Electric, Eat-In Kitchen, Kitchen Island, Landscaped, Open Floor Plan, Porch Screened, Range/Oven Hook Up Elec, Twin Sink Vanity, Stand Up Shower, Main Level Bedroom Suite, Great Room, Washer Hook-Up, Garage Utilities
Building
Lot Description Irregular, Rolling
Story 2
Foundation Crawl
Sewer Public
Water Public
Architectural Style Traditional
Structure Type Brick
New Construction No
Schools
Elementary Schools Newburgh
Middle Schools Castle South
High Schools Castle
School District Warrick County School Corp.
Read Less Info
Want to know what your home might be worth? Contact us for a FREE valuation!

Our team is ready to help you sell your home for the highest possible price ASAP

IDX information provided by the Indiana Regional MLS
Bought with Stephanie Morris • F.C. TUCKER EMGE REALTORS
GET MORE INFORMATION

Denise Jarboe
Broker Associate | License ID: RB20000819
Broker Associate License ID: RB20000819



