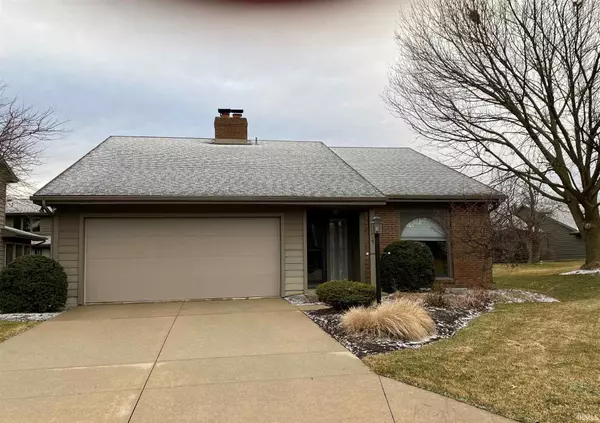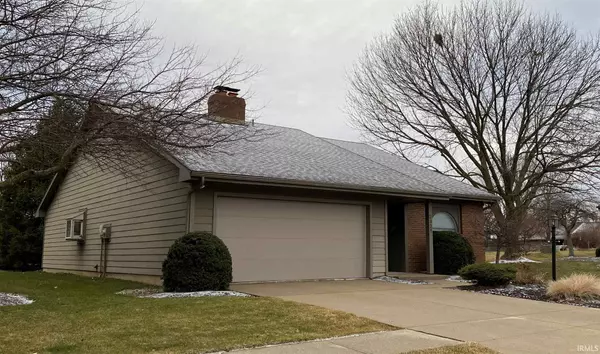For more information regarding the value of a property, please contact us for a free consultation.
Key Details
Sold Price $169,000
Property Type Condo
Sub Type Condo/Villa
Listing Status Sold
Purchase Type For Sale
Square Footage 1,608 sqft
Subdivision Lakes Of Buckingham
MLS Listing ID 202108311
Sold Date 04/16/21
Style One Story
Bedrooms 2
Full Baths 2
HOA Fees $150/qua
Abv Grd Liv Area 1,608
Total Fin. Sqft 1608
Year Built 1985
Annual Tax Amount $1,579
Tax Year 2021
Property Description
Lovely low maintenance condo in Lakes of Buckingham, a sought after single unit ranch style on the end of a quiet culdesac. Entire home flooring is all wood laminate except Florida room and baths are ceramic tile. Master has a walk-in shower and a built in dresser. All window treatments are blinds. All appliances remain, including washer and dryer. Great room is cathedral with a gas log fireplace, and open to dining area for a open concept feel. The exterior is hardy plank, and all trim recently painted. This condo is in perfect condition. Enjoy the pool, tennis court, pickleball court, and clubhouse for residents' use.
Location
State IN
Area Allen County
Direction State St to Buckhurst Run, Right on Bayside, second culdesac
Rooms
Basement Slab
Dining Room 15 x 12
Kitchen Main, 9 x 9
Interior
Heating Gas, Forced Air
Cooling Central Air
Flooring Ceramic Tile, Laminate
Fireplaces Number 1
Fireplaces Type Living/Great Rm, Gas Log
Appliance Dishwasher, Microwave, Refrigerator, Washer, Window Treatments, Cooktop-Electric, Range-Electric, Water Heater Gas, Window Treatment-Blinds
Laundry Main
Exterior
Exterior Feature Clubhouse, Sidewalks, Swimming Pool, Tennis Courts
Garage Attached
Garage Spaces 2.0
Pool Association
Amenities Available 1st Bdrm En Suite, Attic Pull Down Stairs, Attic Storage, Built-in Desk, Ceiling-Cathedral, Disposal, Dryer Hook Up Gas/Elec, Foyer Entry, Garage Door Opener, Irrigation System, Landscaped, Open Floor Plan, Porch Florida, Range/Oven Hk Up Gas/Elec, Storm Doors, Stand Up Shower, Main Level Bedroom Suite, Formal Dining Room, Great Room, Main Floor Laundry
Waterfront No
Building
Lot Description Cul-De-Sac
Story 1
Foundation Slab
Sewer City
Water City
Architectural Style Ranch
Structure Type Brick,Cement Board
New Construction No
Schools
Elementary Schools Haley
Middle Schools Blackhawk
High Schools Snider
School District Fort Wayne Community
Read Less Info
Want to know what your home might be worth? Contact us for a FREE valuation!

Our team is ready to help you sell your home for the highest possible price ASAP

IDX information provided by the Indiana Regional MLS
Bought with Mary Campbell • RE/MAX Results
GET MORE INFORMATION

Denise Jarboe
Broker Associate | License ID: RB20000819
Broker Associate License ID: RB20000819



