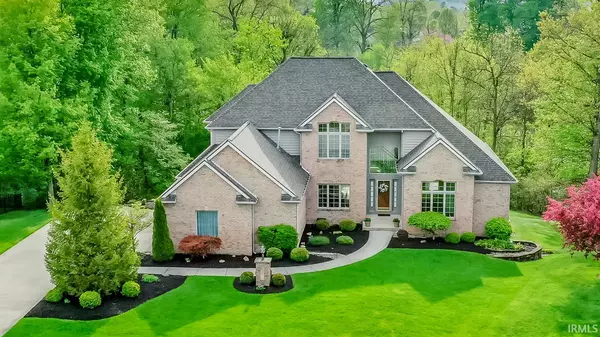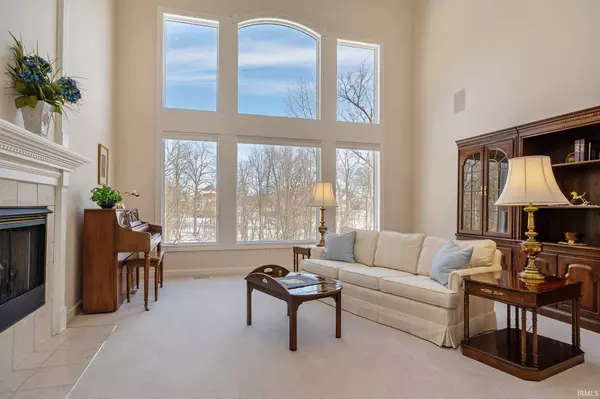For more information regarding the value of a property, please contact us for a free consultation.
Key Details
Sold Price $595,000
Property Type Single Family Home
Sub Type Site-Built Home
Listing Status Sold
Purchase Type For Sale
Square Footage 5,479 sqft
Subdivision Chestnut Hills
MLS Listing ID 202106496
Sold Date 05/07/21
Style Two Story
Bedrooms 6
Full Baths 4
Half Baths 1
HOA Fees $75/ann
Abv Grd Liv Area 3,271
Total Fin. Sqft 5479
Year Built 1998
Annual Tax Amount $3,742
Tax Year 2020
Lot Size 0.525 Acres
Property Description
**Accepted Offer- Accepting Backup Offers** Live your best life in this pristine, updated 5,400+ finished sq/ft 6 BR, 4.5 BA treasure located on a double cul-de-sac lot overlooking a private, wooded oasis with seasonal views of the 5th golf hole in Chestnut Hills. Bathed in light, this home features a 2-story foyer, open staircase, and expansive views of the main level open floor plan with 2 tiers of windows in the great room (stunning views of backyard!), a 2-way fireplace, open formal dining room w/double tray ceiling, expansive eat-in kitchen w/granite, large island and double oven. The large eat-in nook boasts built-ins (more views!) and sliders to the dreamy, screened porch w/extended deck for grilling and entertaining. The gracious main level master en-suite boasts newer granite counters w/dual sunken sinks, jetted tub, separate shower, and large walk-in closet. Bedroom #2 is also on the main level and is currently being used as a home office w/french doors and soaring ceiling. Upstairs, Bedrooms #3 (w/vaulted ceiling) and #4 (w/window bench and storage!) share a Jack ‘n Jill bath with separate sinks and granite counters. Bedroom #5 features vaulted ceiling, private bath w/ granite counters & undermount sink. The bright and airy finished walk-out lower level was designed for entertaining and family living w/multiple living spaces for recreation, game tables, cozy seating, and sliders to a covered patio. Also features Bedroom #6 w/large windows, a full bath, and a large bonus room (currently being used as a toy room), which can be used for a home office or exercise room. Custom built-ins and crown molding, wide staircases and hallways, storage galore…this home has been fastidiously maintained and updated (please review the attached Features & Update list). Chestnut Hills is one of SW Fort Wayne’s most prestigious neighborhoods with a clubhouse/golf course, swimming pool and tennis courts. It’s ideal location feeds into the award-winning SACS school system and is just a few miles from I-69, and it is also near Lutheran Hospital, Jefferson Pointe and all the amenities on Illinois (HWY 14) and Jefferson Blvd. (HWY 24).
Location
State IN
Area Allen County
Zoning R1
Direction From Illinois Road, turn NORTH onto Chestnut Hills Parkway. Turn RIGHT onto Chestnut Ridge Court, then LEFT onto Monte Vista Court. RIGHT onto Crosstree Ct. Home is on left, near cul-de-sac.
Rooms
Basement Finished, Full Basement, Walk-Out Basement
Dining Room 16 x 12
Kitchen Main, 18 x 13
Interior
Heating Gas, Forced Air
Cooling Central Air
Flooring Carpet, Ceramic Tile
Fireplaces Number 2
Fireplaces Type Breakfast Room, Living/Great Rm, Gas Log
Appliance Dishwasher, Microwave, Refrigerator, Window Treatments, Cooktop-Electric, Oven-Double, Oven-Electric, Water Filtration System, Water Heater Gas, Water Softener-Owned
Laundry Main, 10 x 8
Exterior
Exterior Feature Clubhouse, Golf Course, Sidewalks, Swimming Pool, Tennis Courts
Garage Attached
Garage Spaces 3.0
Fence None
Pool Association
Amenities Available 1st Bdrm En Suite, Attic Pull Down Stairs, Attic Storage, Built-in Desk, Ceiling-9+, Ceiling-Tray, Ceiling Fan(s), Ceilings-Vaulted, Closet(s) Walk-in, Countertops-Stone, Deck Covered, Detector-Carbon Monoxide, Detector-Smoke, Disposal, Dryer Hook Up Electric, Dryer Hook Up Gas, Dryer Hook Up Gas/Elec, Eat-In Kitchen, Foyer Entry, Garage Door Opener, Jet Tub, Kitchen Island, Landscaped, Near Walking Trail, Open Floor Plan, Patio Covered, Porch Covered, Porch Screened, Range/Oven Hook Up Elec, Twin Sink Vanity, Utility Sink, Stand Up Shower, Tub and Separate Shower, Tub/Shower Combination, Main Level Bedroom Suite, Formal Dining Room, Great Room, Main Floor Laundry, Washer Hook-Up, Custom Cabinetry
Waterfront No
Roof Type Asphalt
Building
Lot Description Cul-De-Sac, Golf Frontage, Partially Wooded
Story 2
Foundation Finished, Full Basement, Walk-Out Basement
Sewer Public
Water City
Architectural Style Traditional
Structure Type Brick,Cedar,Vinyl
New Construction No
Schools
Elementary Schools Deer Ridge
Middle Schools Woodside
High Schools Homestead
School District Msd Of Southwest Allen Cnty
Read Less Info
Want to know what your home might be worth? Contact us for a FREE valuation!

Our team is ready to help you sell your home for the highest possible price ASAP

IDX information provided by the Indiana Regional MLS
Bought with Jim DeBender • Coldwell Banker Real Estate Group
GET MORE INFORMATION

Denise Jarboe
Broker Associate | License ID: RB20000819
Broker Associate License ID: RB20000819



