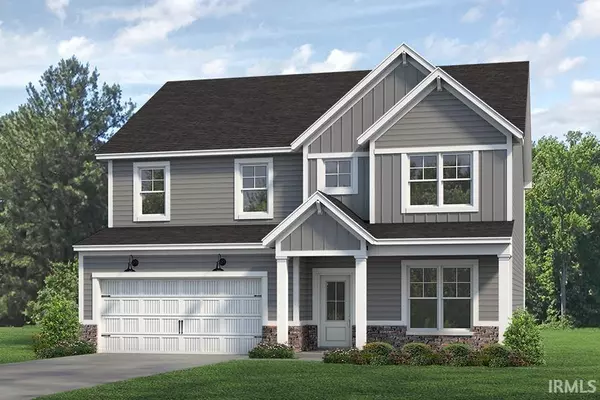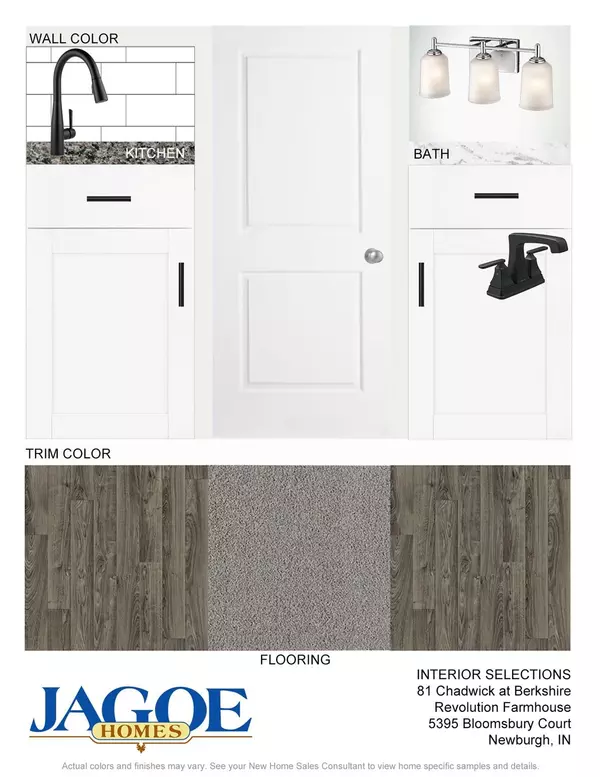For more information regarding the value of a property, please contact us for a free consultation.
Key Details
Sold Price $398,700
Property Type Single Family Home
Sub Type Site-Built Home
Listing Status Sold
Purchase Type For Sale
Square Footage 2,781 sqft
Subdivision Berkshire
MLS Listing ID 202110592
Sold Date 05/25/21
Style Two Story
Bedrooms 4
Full Baths 2
Half Baths 1
HOA Fees $4/mo
Abv Grd Liv Area 2,781
Total Fin. Sqft 2781
Year Built 2020
Tax Year 2020
Lot Size 8,712 Sqft
Property Description
The Revolution is a well-designed 2-story plan that not only provides comfortable, stylish living but meets the needs of many different types of families - now available in a Farmhouse style elevation! After stepping into the front door, an inviting foyer welcomes you, and opens to the formal dining room which is great for family dinners or entertaining guests. The large family room is open to the spacious, deluxe kitchen and every day dining area, all with a great deal of natural and recessed lighting. The kitchen arrangement offers plenty of cabinet space, an island, butler's pantry, granite countertops, subway tile backsplash and a walk-in pantry. A private office is located on the main floor near the family entry which includes a coat closet and powder room. The conveniently located stairs lead you to the second level of the home which features a family-friendly loft, a large storage closet, three spacious secondary bedrooms, a separate laundry room, and an owner's suite. The owner's suite highlights a private bath with tile shower and spacious walk-in closet. You'll love this EnergySmart home! This home has these Buyer Incentives: Receive up to $2,000 in closing costs. Based on using approved lender FBC Mortgage. Other restrictions apply. See website for more details. https://jagoehomes.com/why-choose-jagoe/home-buyer-incentives/
Location
State IN
Area Warrick County
Direction From 261, go East on Oak Grove Rd, to North on Bloomsbury Ct
Rooms
Family Room 18 x 16
Basement None, Slab
Dining Room 12 x 12
Kitchen Main, 12 x 12
Interior
Heating Forced Air, Gas
Cooling Central Air
Flooring Carpet, Vinyl
Fireplaces Number 1
Fireplaces Type Family Rm, Gas Log, Vented
Appliance Dishwasher, Microwave, Refrigerator, Range-Gas, Water Heater Tankless
Laundry Upper, 8 x 5
Exterior
Exterior Feature None
Garage Attached
Garage Spaces 3.0
Fence None
Amenities Available 1st Bdrm En Suite, Attic Pull Down Stairs, Cable Ready, Closet(s) Walk-in, Countertops-Solid Surf, Detector-Carbon Monoxide, Detector-Smoke, Disposal, Dryer Hook Up Electric, Eat-In Kitchen, Foyer Entry, Garage Door Opener, Jet Tub, Home Warranty Included, Kitchen Island, Landscaped, Open Floor Plan, Pantry-Walk In, Patio Covered, Range/Oven Hook Up Gas, Twin Sink Vanity, Stand Up Shower, Tub/Shower Combination, Formal Dining Room, Great Room, Washer Hook-Up, Custom Cabinetry
Waterfront No
Roof Type Asphalt,Dimensional Shingles
Building
Lot Description 0-2.9999, Level
Story 2
Foundation None, Slab
Sewer Public
Water Public
Architectural Style Traditional, Craftsman
Structure Type Stone,Vinyl
New Construction No
Schools
Elementary Schools Castle
Middle Schools Castle North
High Schools Castle
School District Warrick County School Corp.
Read Less Info
Want to know what your home might be worth? Contact us for a FREE valuation!

Our team is ready to help you sell your home for the highest possible price ASAP

IDX information provided by the Indiana Regional MLS
Bought with Jenna Hancock-Wargel • Berkshire Hathaway HomeServices Indiana Realty
GET MORE INFORMATION

Denise Jarboe
Broker Associate | License ID: RB20000819
Broker Associate License ID: RB20000819


