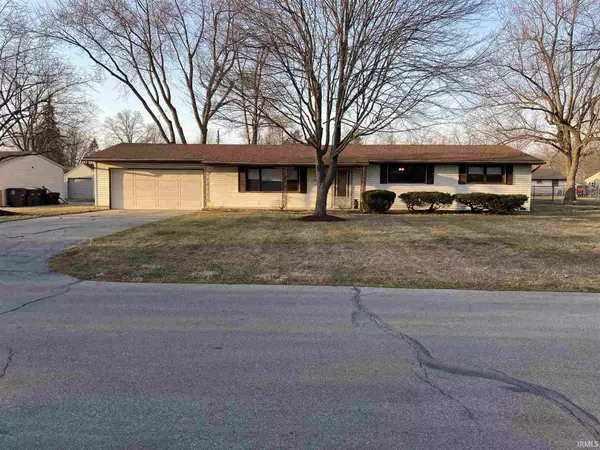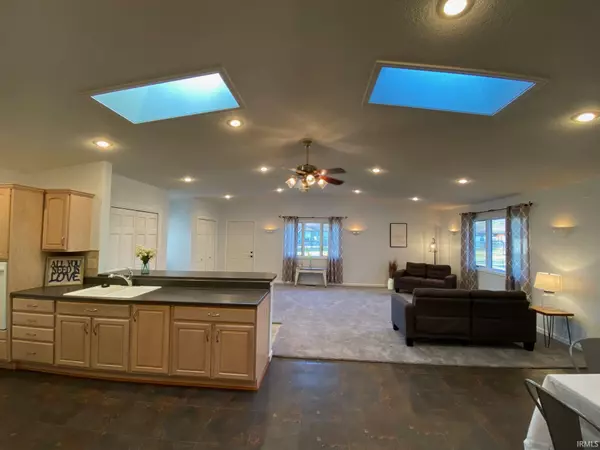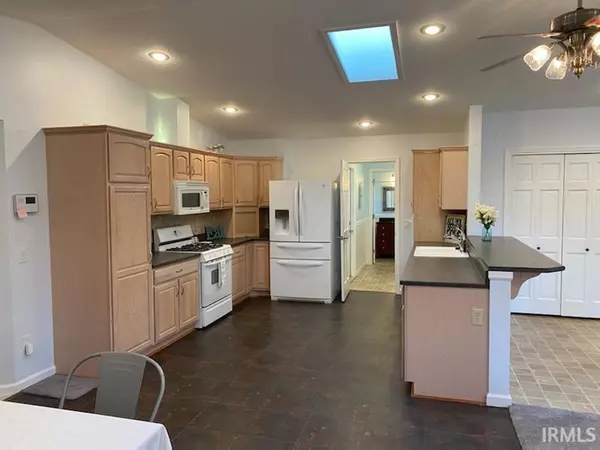For more information regarding the value of a property, please contact us for a free consultation.
Key Details
Sold Price $157,000
Property Type Single Family Home
Sub Type Site-Built Home
Listing Status Sold
Purchase Type For Sale
Square Footage 1,990 sqft
Subdivision Eastland Gardens
MLS Listing ID 202107239
Sold Date 04/02/21
Style One Story
Bedrooms 3
Full Baths 1
Half Baths 1
Abv Grd Liv Area 1,990
Total Fin. Sqft 1990
Year Built 1956
Annual Tax Amount $363
Tax Year 20192020
Lot Size 0.388 Acres
Property Description
Move in ready 3 bed 1 1/2 bath ranch style home! This home has so much to offer! Updates include: New 95% efficient furnace and central A/C installed - 2013, New Roof - 2015 and New water heater w/ power vented 220 install in 2018. Beautiful room addition completed in 2001 with an open concept eat-in kitchen and great room. Featuring skylights, multiply lights w/ dimmer switches, cathedral ceiling w/ fan, tons of closet storage, breakfast bar, updated kitchen with raised dishwasher for easy load/unloading and all kitchen appliances stay. Laundry area has cabinet and countertop plus remodeled half bath down the hall. Washer and Dryer both stay. Two car garage with storage. Home also features an amazing outdoor living space with a huge fenced in yard, 16x12 barn, gazebo and large 28x16 back patio for relaxing and entertaining. All that is missing is YOU!
Location
State IN
Area Allen County
Direction Take East Tillman to Hessen Cassel. North on Hessen Cassel to Dellview Drive. Left onto Dellview. Home is on the right.
Rooms
Family Room 17 x 12
Basement Slab
Kitchen Main, 13 x 12
Interior
Heating Gas, Forced Air
Cooling Central Air
Flooring Carpet, Vinyl
Appliance Dishwasher, Microwave, Refrigerator, Washer, Window Treatments, Dryer-Gas, Range-Gas, Water Heater Gas
Laundry Main, 8 x 6
Exterior
Parking Features Attached
Garage Spaces 2.0
Fence Full, Chain Link
Amenities Available Alarm System-Security, Breakfast Bar, Cable Ready, Ceiling-Cathedral, Ceiling Fan(s), Countertops-Laminate, Detector-Smoke, Disposal, Dryer Hook Up Gas, Eat-In Kitchen, Foyer Entry, Garage Door Opener, Landscaped, Open Floor Plan, Patio Open, Porch Covered, Range/Oven Hook Up Gas, Six Panel Doors, Skylight(s), Tub/Shower Combination, Main Floor Laundry, Washer Hook-Up, Custom Cabinetry
Roof Type Dimensional Shingles
Building
Lot Description Level, 3-5.9999
Story 1
Foundation Slab
Sewer City
Water City
Architectural Style Ranch
Structure Type Vinyl,Wood
New Construction No
Schools
Elementary Schools Southwick
Middle Schools Prince Chapman
High Schools New Haven
School District East Allen County
Read Less Info
Want to know what your home might be worth? Contact us for a FREE valuation!

Our team is ready to help you sell your home for the highest possible price ASAP

IDX information provided by the Indiana Regional MLS
Bought with Vonlaree Cheammon • eXp Realty, LLC
GET MORE INFORMATION

Denise Jarboe
Broker Associate | License ID: RB20000819
Broker Associate License ID: RB20000819



