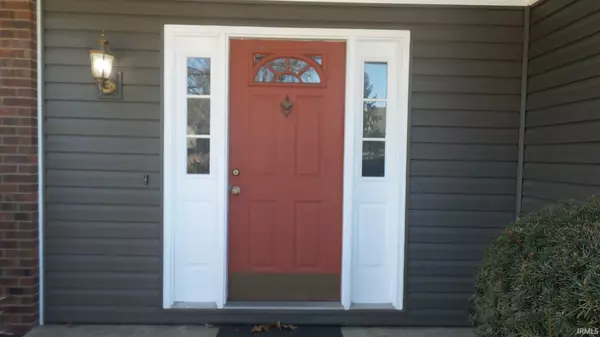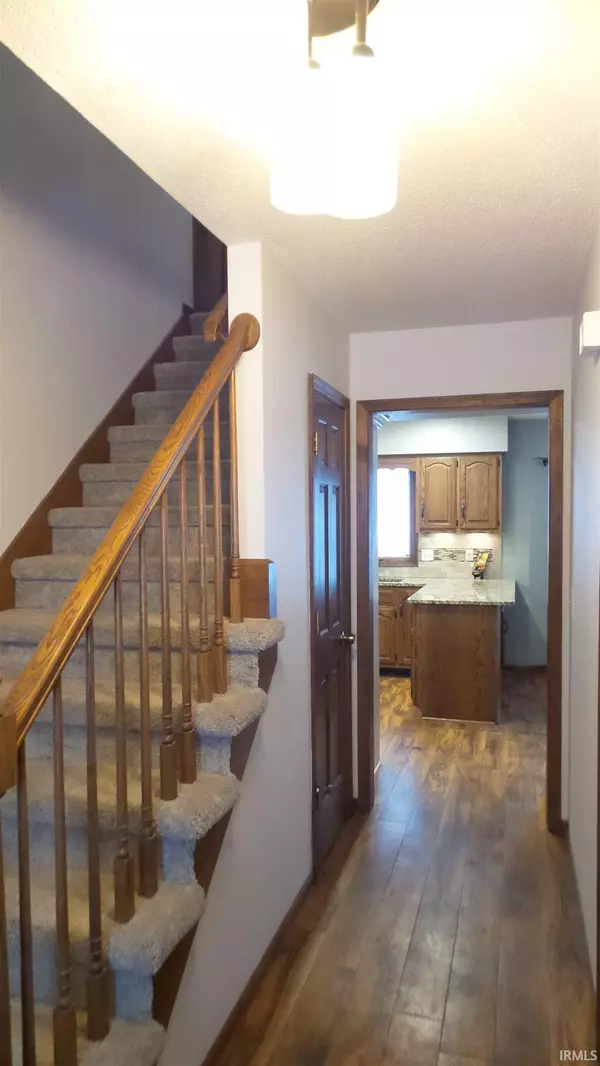For more information regarding the value of a property, please contact us for a free consultation.
Key Details
Sold Price $227,500
Property Type Single Family Home
Sub Type Site-Built Home
Listing Status Sold
Purchase Type For Sale
Square Footage 2,400 sqft
Subdivision Lincoln Village
MLS Listing ID 202103948
Sold Date 03/19/21
Style Two Story
Bedrooms 4
Full Baths 2
Half Baths 1
HOA Fees $10/ann
Abv Grd Liv Area 2,400
Total Fin. Sqft 2400
Year Built 1987
Annual Tax Amount $1,885
Tax Year 20192020
Lot Size 0.280 Acres
Property Description
Welcome to Lincoln Village with many neighborhood amenities and schools and shopping within minutes!! This 2400 Sq ft. 2 story has been updated with a new roof that is just 20 months old, new furnace and central air in 2019, new fenced yard and a new wall of windows across the back of the family room. The greatroom is huge, open and sure to please every new homeowner. The recently remodeled kitchen is stunning with granite countertops, tiled back splash and newer stainless steel appliances and a counter-depth French door LG refrigerator. All bedrooms are nice and spacious. The oversized garage is a wonderful space for the hobbyists. Offers will be received until 3:00 pm on Sunday, Feb. 7th. Home was sold with multiple offers. above list price.
Location
State IN
Area Allen County
Zoning R1
Direction Off of Cook Road, turn north onto Bridgewater Dr. which ends at Valdosta Dr. Turn right, then left on Medicine Bow Run, then left on Skyline Pass to Hawk Spring Hill.
Rooms
Family Room 18 x 25
Basement Slab
Dining Room 12 x 12
Kitchen Main, 10 x 10
Interior
Heating Forced Air, Gas
Cooling Central Air
Flooring Carpet, Laminate, Vinyl
Fireplaces Number 1
Fireplaces Type Family Rm, Gas Log, Wood Burning, Fireplace Insert
Appliance Dishwasher, Microwave, Refrigerator, Oven-Electric, Water Heater Gas
Laundry Main, 9 x 7
Exterior
Exterior Feature Playground, Tennis Courts
Parking Features Attached
Garage Spaces 2.5
Fence Privacy
Amenities Available Attic Pull Down Stairs, Attic Storage, Breakfast Bar, Cable Available, Ceiling-9+, Ceiling Fan(s), Ceilings-Vaulted, Closet(s) Walk-in, Countertops-Stone, Deck Open, Detector-Smoke, Disposal, Dryer Hook Up Gas/Elec, Eat-In Kitchen, Foyer Entry, Garage Door Opener, Landscaped, Natural Woodwork, Porch Covered, Range/Oven Hk Up Gas/Elec, Six Panel Doors, Tub/Shower Combination, Formal Dining Room, Main Floor Laundry, Washer Hook-Up
Roof Type Asphalt,Shingle
Building
Lot Description Level, Partially Wooded
Story 2
Foundation Slab
Sewer City
Water City
Architectural Style Traditional
Structure Type Aluminum,Brick,Vinyl
New Construction No
Schools
Elementary Schools Lincoln
Middle Schools Shawnee
High Schools Northrop
School District Fort Wayne Community
Read Less Info
Want to know what your home might be worth? Contact us for a FREE valuation!

Our team is ready to help you sell your home for the highest possible price ASAP

IDX information provided by the Indiana Regional MLS
Bought with Melissa Maddox • North Eastern Group Realty
GET MORE INFORMATION

Denise Jarboe
Broker Associate | License ID: RB20000819
Broker Associate License ID: RB20000819



