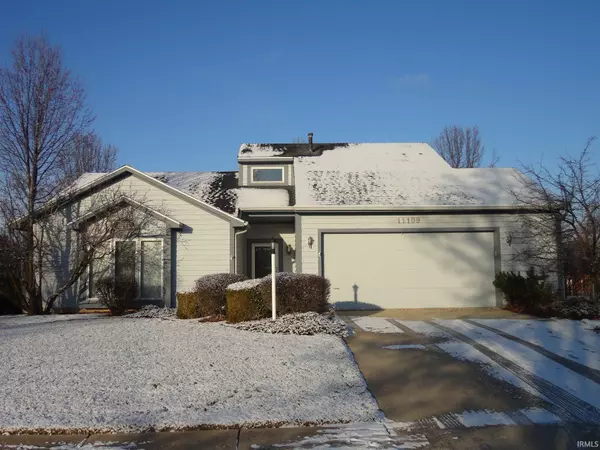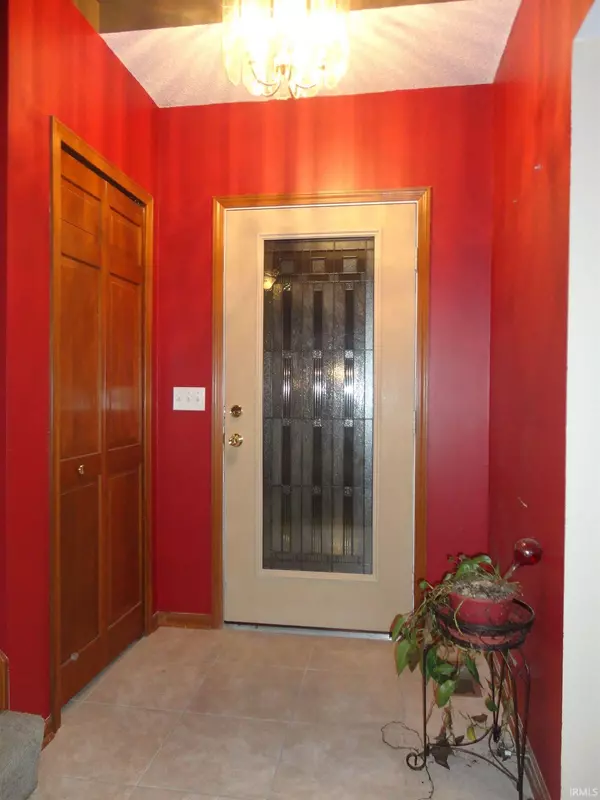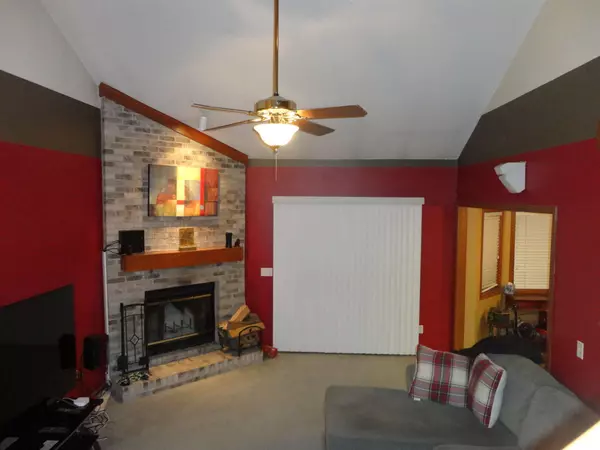For more information regarding the value of a property, please contact us for a free consultation.
Key Details
Sold Price $204,000
Property Type Single Family Home
Sub Type Site-Built Home
Listing Status Sold
Purchase Type For Sale
Square Footage 1,620 sqft
Subdivision Oak Crossing
MLS Listing ID 202103800
Sold Date 03/17/21
Style One and Half Story
Bedrooms 3
Full Baths 2
HOA Fees $4/ann
Abv Grd Liv Area 1,620
Total Fin. Sqft 1620
Year Built 1993
Annual Tax Amount $1,130
Tax Year 2020
Lot Size 9,539 Sqft
Property Description
Located in the popular northwest community of Oak Crossing within the highly regarded NWAC school system, this lofted ranch with vaulted ceiling & fan offers 3 bedrooms, 2 full baths, loft, wood-burning fireplace, 6-panel solid wood doors, natural wood trim, quartz kitchen counters, ceramic floored foyer, kitchen, dining, and main bath, an expanded 2-car garage, plus a picket-fenced back yard. All appliances are included. The owner’s suite includes a walk-in closet and full bath. Relax morning, day, and evenings on the paver brick large patio or soak in the secluded hot tub. The garage is extended 4ft to accommodate all your tools and toys. The generously-sized fenced back yard leads to an adjacent 1.5-acre common area. Enjoy friendly walks on the sidewalk-lined streets throughout the neighborhood. The home is minutes from two major medical complexes, grocery & retail shopping, restaurants, movie theater, and highway interchanges allowing quick access in every direction. Special Financing Incentives available on this property from SIRVA Mortgage.
Location
State IN
Area Allen County
Direction Enter west off Tonkel just north of Dupont. Follow road through curves to 4-way stop. Turn right on Holly Oak. Turn Left on Ridge Gap Run. Home halfway down street on left.
Rooms
Family Room 0 x 0
Basement Slab
Dining Room 0 x 0
Kitchen Main, 14 x 9
Interior
Heating Forced Air, Gas
Cooling Central Air
Flooring Carpet, Ceramic Tile, Vinyl
Fireplaces Number 1
Fireplaces Type Living/Great Rm
Appliance Dishwasher, Microwave, Refrigerator, Washer, Dryer-Electric, Oven-Gas, Range-Gas, Water Heater Gas, Water Softener-Owned
Laundry Main, 3 x 6
Exterior
Exterior Feature Sidewalks
Garage Attached
Garage Spaces 2.0
Fence Picket, Wood
Amenities Available 1st Bdrm En Suite, Attic Pull Down Stairs, Ceiling Fan(s), Closet(s) Walk-in, Countertops-Solid Surf, Disposal, Dryer Hook Up Gas/Elec, Natural Woodwork, Patio Open, Range/Oven Hk Up Gas/Elec, Six Panel Doors, Main Level Bedroom Suite, Main Floor Laundry
Waterfront No
Roof Type Asphalt
Building
Lot Description Level
Story 1.5
Foundation Slab
Sewer City
Water City
Architectural Style Lofted, Ranch
Structure Type Vinyl,Wood
New Construction No
Schools
Elementary Schools Perry Hill
Middle Schools Maple Creek
High Schools Carroll
School District Northwest Allen County
Read Less Info
Want to know what your home might be worth? Contact us for a FREE valuation!

Our team is ready to help you sell your home for the highest possible price ASAP

IDX information provided by the Indiana Regional MLS
Bought with Daniss Warner • Keller Williams Realty Group
GET MORE INFORMATION

Denise Jarboe
Broker Associate | License ID: RB20000819
Broker Associate License ID: RB20000819



