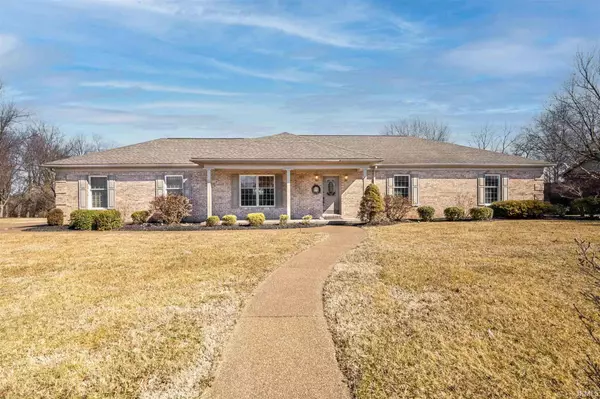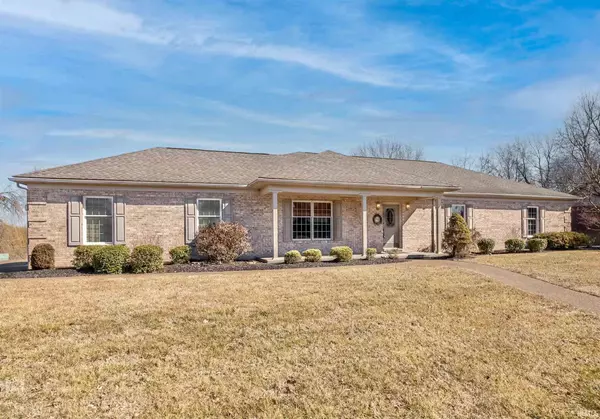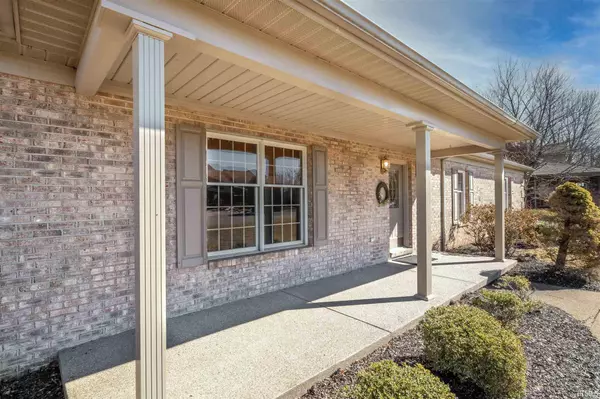For more information regarding the value of a property, please contact us for a free consultation.
Key Details
Sold Price $315,000
Property Type Single Family Home
Sub Type Site-Built Home
Listing Status Sold
Purchase Type For Sale
Square Footage 2,892 sqft
Subdivision Old Stone House Estates
MLS Listing ID 202105607
Sold Date 03/12/21
Style One Story
Bedrooms 5
Full Baths 3
Abv Grd Liv Area 1,992
Total Fin. Sqft 2892
Year Built 1991
Annual Tax Amount $2,066
Tax Year 2020
Lot Size 0.570 Acres
Property Description
Spacious Brick Ranch with full walk-out basement! Located in Old Stonehouse Estates and near Ohio River walking trail. Total of 3887sqft with 2892sqft finished, includes: 5 Bedrooms, 3 full baths, living room, kitchen with dining area, family room with fireplace, formal dining room, extra storage in basement, large deck overlooking back yard with fence and mature trees for privacy, spacious 2 car garage. Owner's Suite has door for deck access and full bath with double sink vanity and walk-in closet. Entry and dining areas have beautiful hardwood floors. New carpet in bedrooms and basement. Laundry Room is located on main floor. Kitchen includes stainless steel Frigidaire appliances. Basement is partially finished, potential to finish more basement area or use as storage.
Location
State IN
Area Warrick County
Direction Head East on Hwy 66, cross over Hwy 261 and keep going past Sharon Rd, turn right on Stonebridge Dr, left on Red Horse Pike, home is up on your left.
Rooms
Family Room 27 x 17
Basement Full Basement, Partially Finished, Walk-Out Basement
Dining Room 12 x 11
Kitchen Main, 18 x 10
Interior
Heating Forced Air, Gas
Cooling Central Air
Flooring Carpet, Hardwood Floors, Other
Fireplaces Number 1
Fireplaces Type Family Rm, Wood Burning
Appliance Dishwasher, Microwave, Refrigerator, Oven-Electric, Sump Pump
Laundry Main, 9 x 6
Exterior
Parking Features Attached
Garage Spaces 2.0
Fence Metal
Amenities Available Built-In Bookcase, Ceiling Fan(s), Closet(s) Walk-in, Deck Open, Eat-In Kitchen, Foyer Entry, Porch Covered, Main Level Bedroom Suite, Formal Dining Room, Main Floor Laundry
Building
Lot Description Cul-De-Sac, Level, Slope
Story 1
Foundation Full Basement, Partially Finished, Walk-Out Basement
Sewer Public
Water Public
Architectural Style Ranch, Walkout Ranch
Structure Type Brick
New Construction No
Schools
Elementary Schools Newburgh
Middle Schools Castle South
High Schools Castle
School District Warrick County School Corp.
Read Less Info
Want to know what your home might be worth? Contact us for a FREE valuation!

Our team is ready to help you sell your home for the highest possible price ASAP

IDX information provided by the Indiana Regional MLS
Bought with Michael Melton • ERA FIRST ADVANTAGE REALTY, INC
GET MORE INFORMATION

Denise Jarboe
Broker Associate | License ID: RB20000819
Broker Associate License ID: RB20000819



