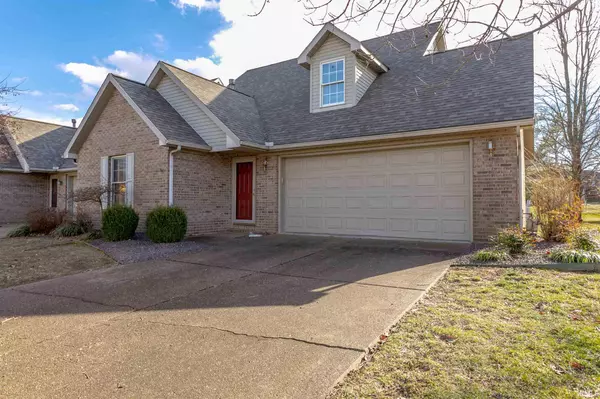For more information regarding the value of a property, please contact us for a free consultation.
Key Details
Sold Price $210,000
Property Type Single Family Home
Sub Type Site-Built Home
Listing Status Sold
Purchase Type For Sale
Square Footage 2,337 sqft
Subdivision Springston Canterbury Green
MLS Listing ID 202101804
Sold Date 03/03/21
Style One and Half Story
Bedrooms 2
Full Baths 2
Abv Grd Liv Area 2,337
Total Fin. Sqft 2337
Year Built 1995
Annual Tax Amount $1,080
Tax Year 2020
Lot Size 6,534 Sqft
Property Description
Great find in the popular Newburgh area! Spacious 1.5 story full brick home in Newburgh, located just off the convenient Bell Rd area. The main level offers a large bedroom up front and full hall bath that could be used as the owner's bedroom or guest bedroom. New wood flooring throughout most of the main level, too. The floorplan is versatile with room for a formal dining area open to the living area with gas fireplace, and vaulted ceiling and skylights. The kitchen features new quartz counter tops, new black stainless steel range and microwave, glass mosaic backsplash, and built-in bar for eating space. Laundry closet in the kitchen area, with washer and dryer included in sale. Attached 2 car garage just off the kitchen for lots of storage . Upstairs the floorplan has options for a large bedroom with 2 closets and full attached bath, and loft rec room area, plus an additional storage closet. The backyard features a large patio with covered awning and fenced courtyard area with rock, and plenty of greenspace still plus side yard for pets or playspace. The home is a single family attached dwelling with no association or homeowner's fees, and can be financing just as a traditional home.
Location
State IN
Area Warrick County
Direction N on Bell Rd from Lloyd Exp, R on Vann Rd, R on Carmona Dr, R on Cobblestone Ct.
Rooms
Basement None, Slab
Dining Room 16 x 13
Kitchen Main, 18 x 13
Interior
Heating Forced Air, Gas
Cooling Central Air
Flooring Carpet, Hardwood Floors, Tile
Fireplaces Number 1
Fireplaces Type Living/Great Rm, Gas Log, Ventless
Appliance Dishwasher, Microwave, Refrigerator, Washer, Window Treatments, Dryer-Electric, Range-Electric, Water Heater Gas
Laundry Main
Exterior
Garage Attached
Garage Spaces 2.0
Fence Decorative, Partial, Pet Fence, Wood
Amenities Available 1st Bdrm En Suite, Breakfast Bar, Ceiling Fan(s), Ceilings-Vaulted, Closet(s) Walk-in, Countertops-Stone, Detector-Smoke, Disposal, Eat-In Kitchen, Garage Door Opener, Home Warranty Included, Landscaped, Patio Covered, Skylight(s), Split Br Floor Plan, Tub/Shower Combination, Formal Dining Room, Main Floor Laundry
Waterfront No
Building
Lot Description Level
Story 1.5
Foundation None, Slab
Sewer City
Water City
Architectural Style Lofted, Traditional
Structure Type Brick
New Construction No
Schools
Elementary Schools Castle
Middle Schools Castle North
High Schools Castle
School District Warrick County School Corp.
Read Less Info
Want to know what your home might be worth? Contact us for a FREE valuation!

Our team is ready to help you sell your home for the highest possible price ASAP

IDX information provided by the Indiana Regional MLS
Bought with Ryan Mitchell • ERA FIRST ADVANTAGE REALTY, INC
GET MORE INFORMATION

Denise Jarboe
Broker Associate | License ID: RB20000819
Broker Associate License ID: RB20000819



