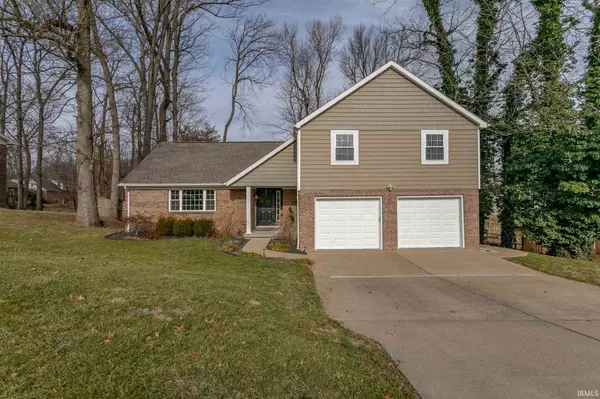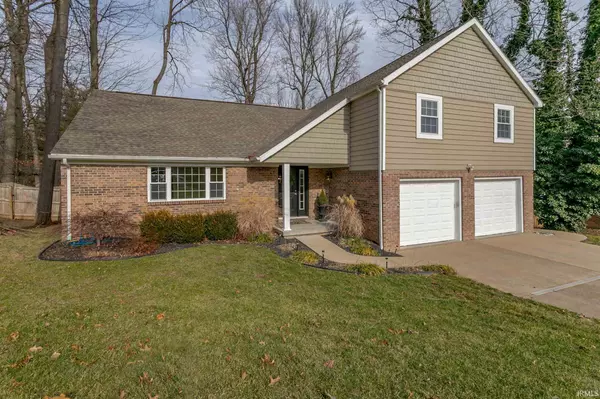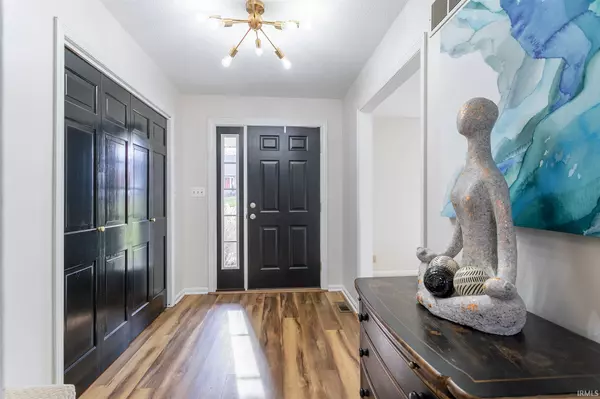For more information regarding the value of a property, please contact us for a free consultation.
Key Details
Sold Price $285,000
Property Type Single Family Home
Sub Type Site-Built Home
Listing Status Sold
Purchase Type For Sale
Square Footage 2,571 sqft
Subdivision South Broadview
MLS Listing ID 202100705
Sold Date 04/27/21
Style Tri-Level
Bedrooms 3
Full Baths 2
Half Baths 1
Abv Grd Liv Area 2,571
Total Fin. Sqft 2571
Year Built 1977
Annual Tax Amount $1,402
Tax Year 2021
Lot Size 0.370 Acres
Property Description
Updated 3 bedroom, 2.5 bath tri-level in South Broadview. The living room leads to the open dining and kitchen area. The dining room offers beautiful luxury vinyl flooring and access to the deck. Kitchen amenities include an abundance of cabinet space, planning desk and breakfast bar. Take a few steps down and there is a large family room with a wood burning fireplace and half bath attached. French doors lead to an additional family room. Upstairs is the owners suite that includes a fireplace, two additional bedrooms, and another full bath! The large backyard is surrounded by a wood privacy fence! The oversized garage has space for more than just two cars. New owner has done several updates Per owner throughout:2019 Kitchen/Dining Flooring, Landscaping, Granite, cabinetry painted 2020: interior paint, lighting, deck. AHS transferrable warranty good thru 11/2021. Excludes master ceiling fan. Seller will replace with ceiling fan.
Location
State IN
Area Warrick County
Direction E on 66, S on 261, E on Outer Lincoln, S on Lenn Road, W on Nottingham
Rooms
Family Room 23 x 13
Basement Crawl
Dining Room 14 x 13
Kitchen Basement, 16 x 13
Interior
Heating Electric
Cooling Central Air
Flooring Carpet, Hardwood Floors, Vinyl
Fireplaces Number 2
Fireplaces Type Family Rm, Living/Great Rm, Two
Appliance Dishwasher, Microwave, Refrigerator, Oven-Electric, Range-Electric, Water Heater Electric, Window Treatment-Blinds
Laundry Lower
Exterior
Garage Attached
Garage Spaces 2.0
Fence Full, Privacy, Wood
Amenities Available 1st Bdrm En Suite, Breakfast Bar, Built-in Desk, Ceiling-Cathedral, Ceiling Fan(s), Deck Open, Disposal, Foyer Entry, Garage Door Opener, Home Warranty Included, Skylight(s), Tub/Shower Combination
Waterfront No
Building
Lot Description Level, 0-2.9999
Foundation Crawl
Sewer City
Water City
Structure Type Brick,Vinyl
New Construction No
Schools
Elementary Schools Sharon
Middle Schools Castle South
High Schools Castle
School District Warrick County School Corp.
Read Less Info
Want to know what your home might be worth? Contact us for a FREE valuation!

Our team is ready to help you sell your home for the highest possible price ASAP

IDX information provided by the Indiana Regional MLS
Bought with Carolyn McClintock • F.C. TUCKER EMGE REALTORS
GET MORE INFORMATION

Denise Jarboe
Broker Associate | License ID: RB20000819
Broker Associate License ID: RB20000819



