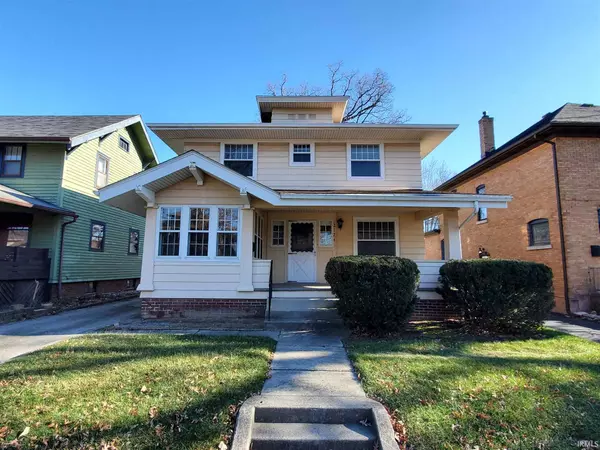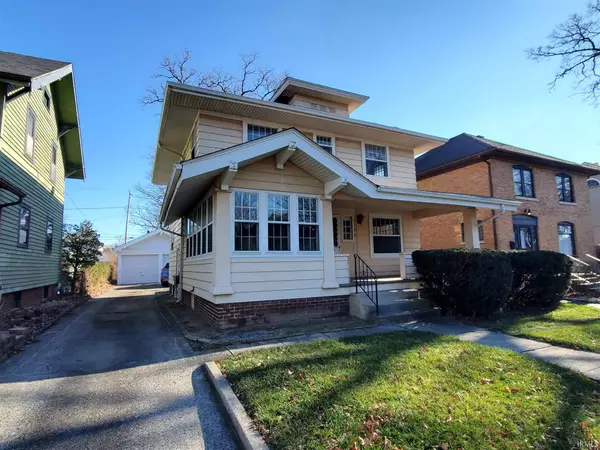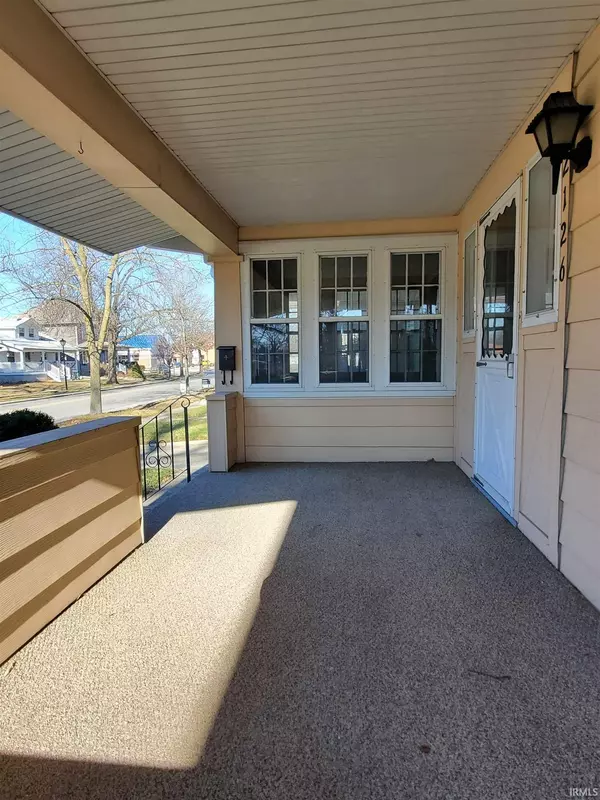For more information regarding the value of a property, please contact us for a free consultation.
Key Details
Sold Price $140,000
Property Type Single Family Home
Sub Type Site-Built Home
Listing Status Sold
Purchase Type For Sale
Square Footage 1,536 sqft
Subdivision Forest Park
MLS Listing ID 202100808
Sold Date 02/23/21
Style Two Story
Bedrooms 3
Full Baths 1
Abv Grd Liv Area 1,536
Total Fin. Sqft 1536
Year Built 1926
Annual Tax Amount $2,051
Tax Year 2020
Lot Size 6,599 Sqft
Property Description
MUST SEE! This Craftsman 3 bedroom, 1 full bath, two-story home is in the heart of the '05! Charming historic details, plus modern updates, make this home the perfect combination of old meets new. The inviting front porch welcomes you inside to the huge living room and dining room with tons of natural light, plus a beautiful enclosed sunroom that can also be used as a playroom, homeschool room, den, home office, art studio, or whatever else you need it to be. Gorgeous natural woodwork and hardwood floors throughout the main level, except the kitchen which has painted trim and vinyl floors. The kitchen also has all brand new appliances (the plastic hasn't even been removed yet), and newer cabinets and counters. Upstairs, find all 3 bedrooms and the full bath. Each bedroom is a good size, and has a closet. The bath is huge, offering plenty of room for additional storage, or a second vanity. Sit outside on warm days either on the front porch, or the back deck. The yard is partially fenced, and offers room for play or outdoor entertaining. Private driveway with 2-car garage off Crescent, so no street or alley parking necessary. Major updates include a new water heater, all new kitchen appliances, newer furnace and A/C units, and the garage has newer overhead doors.
Location
State IN
Area Allen County
Direction Crescent Ave. just 6 houses south of State Street on the East side of the street. No street or alley parking. Driveway is off Crescent.
Rooms
Basement Partial Basement, Unfinished
Dining Room 15 x 12
Kitchen Main, 13 x 8
Interior
Heating Gas, Forced Air
Cooling Central Air
Flooring Carpet, Hardwood Floors, Vinyl
Fireplaces Type None
Appliance Dishwasher, Refrigerator, Range-Gas, Water Heater Gas
Laundry Basement
Exterior
Exterior Feature Sidewalks
Garage Detached
Garage Spaces 2.0
Fence Partial
Amenities Available Ceiling Fan(s), Deck Open, Natural Woodwork, Porch Covered, Range/Oven Hook Up Elec
Waterfront No
Roof Type Asphalt,Shingle
Building
Lot Description Level
Story 2
Foundation Partial Basement, Unfinished
Sewer City
Water City
Architectural Style Craftsman
Structure Type Aluminum
New Construction No
Schools
Elementary Schools Forest Park
Middle Schools Lakeside
High Schools North Side
School District Fort Wayne Community
Read Less Info
Want to know what your home might be worth? Contact us for a FREE valuation!

Our team is ready to help you sell your home for the highest possible price ASAP

IDX information provided by the Indiana Regional MLS
Bought with Jennifer Johnson • North Eastern Group Realty
GET MORE INFORMATION

Denise Jarboe
Broker Associate | License ID: RB20000819
Broker Associate License ID: RB20000819



