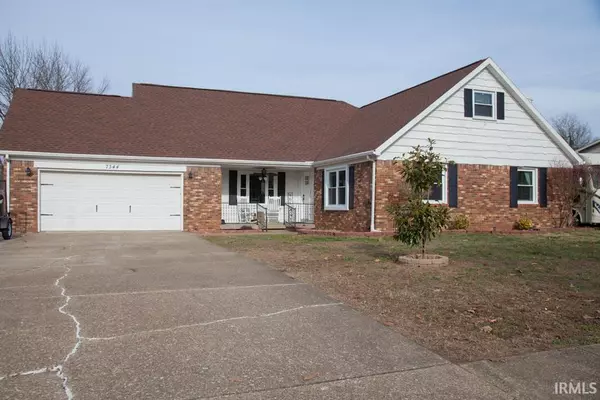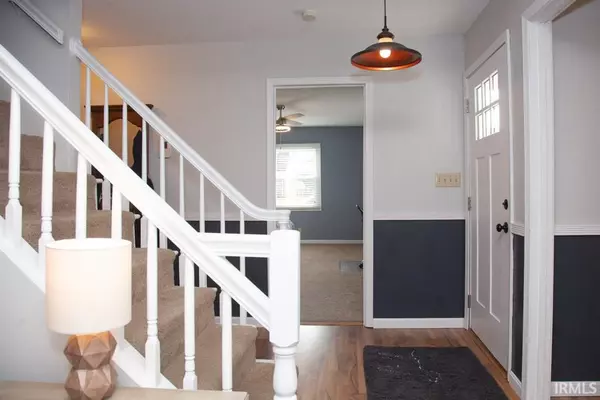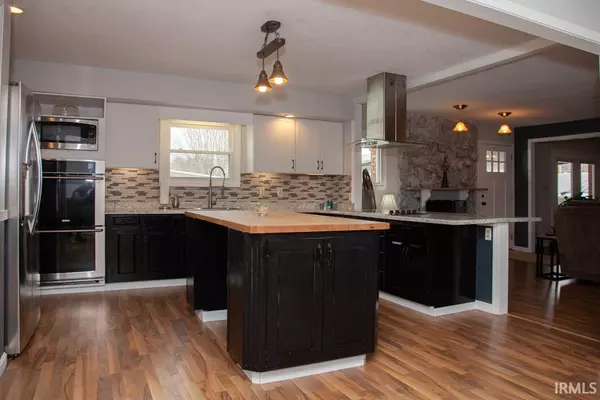For more information regarding the value of a property, please contact us for a free consultation.
Key Details
Sold Price $295,000
Property Type Single Family Home
Sub Type Site-Built Home
Listing Status Sold
Purchase Type For Sale
Square Footage 3,170 sqft
Subdivision South Broadview
MLS Listing ID 202100475
Sold Date 03/23/21
Style One and Half Story
Bedrooms 5
Full Baths 3
Abv Grd Liv Area 3,170
Total Fin. Sqft 3170
Year Built 1977
Annual Tax Amount $1,506
Tax Year 2020
Lot Size 0.350 Acres
Property Description
Welcome home to this spacious 5 bedroom, 3 full bath home in South Broadview Subdivision in Newburgh. Your new home features a very open floor plan, beautiful grey tones and is perfect for a large family. The Dining Room opens to the newly updated kitchen featuring a breakfast bar, island, pantry, double ovens and includes all appliances. The 26 x 32 family room is perfect for entertaining and you can enjoy a warm fire in the evenings in your woodburning fireplace. On the main floor you will find 2 bedrooms, each with walk-in closets, a 7 x 8 laundry room and the crawl space can be accessed from a main floor closet which makes a great storm shelter. Take a walk upstairs where there are 3 more bedrooms. The owner's suite is 20 x 19 with a sitting area and 2 walk-in closets. The one closet is a woman's dream at 8 x 10 ft with a dressing area and racks/shelving for all of your clothing, shoes and purses. There is another room that is floored and perfect for storing your Christmas decorations. Attached is a 2.5 car garage with more storage. Outside is your own personal retreat - take a dip in the 18 x 36 above ground pool with full deck. Grill out on your outdoor grill which includes a grill, smoker and mini-fridge. Relax in your 3 person hot tub in an enclosed area to keep you out of the outside elements. The backyard is fully fenced with a firepit, 2 storage buildings and a play set that is included. This home is ready for you to move into with many updates! Included in the sale: Refrigerator, Range, Double Oven, Microwave, Dishwasher, Pool, Pool pump, Hot Tub, Outdoor Grill & smoker, mini-fridge, window a/c in outbuilding, outdoor playset Updates Per Seller: Pool & Hot Tub 2018, Roof 2012, Double Paned Windows 2012 years old, Heat Pump & AC 2010
Location
State IN
Area Warrick County
Zoning R1 Single - Household Residential (3 d.u./acre)
Direction 261, East on Sharon Road, North on Lenn Road, West on Marywood Drive
Rooms
Basement None
Dining Room 13 x 12
Kitchen Main, 12 x 12
Interior
Heating Electric
Cooling Central Air
Flooring Carpet, Laminate
Fireplaces Number 1
Fireplaces Type Wood Burning
Appliance Dishwasher, Microwave, Refrigerator, Boat Lift-Covered, Built-In Gas Grill, Kitchen Exhaust Hood, Oven-Electric, Pool Equipment, Range-Gas
Laundry Main, 6 x 8
Exterior
Garage Attached
Garage Spaces 2.5
Fence Full, Privacy
Amenities Available Attic Storage, Breakfast Bar, Cable Available, Ceiling Fan(s), Closet(s) Walk-in, Deck Open, Dryer Hook Up Electric, Eat-In Kitchen, Firepit, Garage Door Opener, Landscaped, Open Floor Plan, Porch Covered, Six Panel Doors, Twin Sink Vanity, Stand Up Shower, Tub/Shower Combination, Formal Dining Room, Main Floor Laundry, Washer Hook-Up
Waterfront No
Roof Type Shingle
Building
Lot Description Level
Story 1.5
Foundation None
Sewer City
Water City
Structure Type Brick
New Construction No
Schools
Elementary Schools Sharon
Middle Schools Castle South
High Schools Castle
School District Warrick County School Corp.
Read Less Info
Want to know what your home might be worth? Contact us for a FREE valuation!

Our team is ready to help you sell your home for the highest possible price ASAP

IDX information provided by the Indiana Regional MLS
Bought with Other Other • LPS
GET MORE INFORMATION

Denise Jarboe
Broker Associate | License ID: RB20000819
Broker Associate License ID: RB20000819



