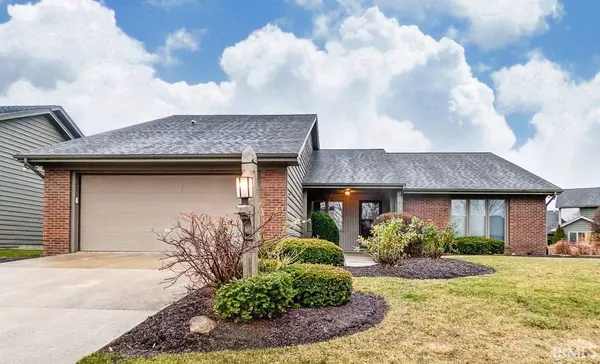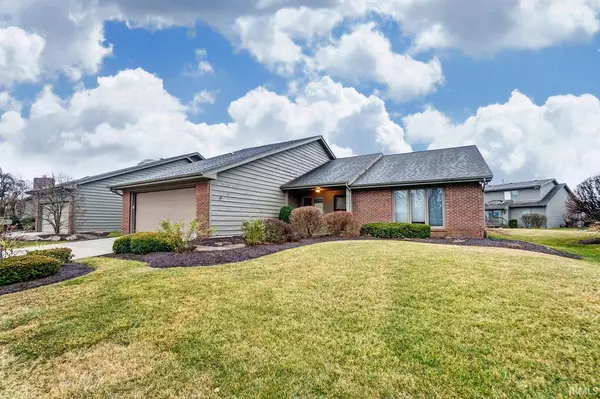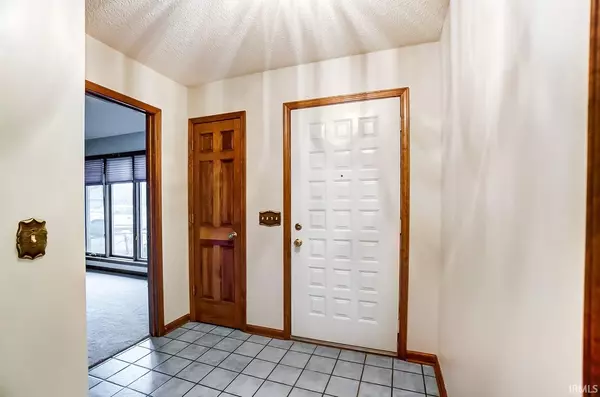For more information regarding the value of a property, please contact us for a free consultation.
Key Details
Sold Price $209,900
Property Type Condo
Sub Type Condo/Villa
Listing Status Sold
Purchase Type For Sale
Square Footage 2,137 sqft
Subdivision Lakes Of Buckingham
MLS Listing ID 202100272
Sold Date 02/17/21
Style One Story
Bedrooms 3
Full Baths 2
HOA Fees $140/qua
Abv Grd Liv Area 2,137
Total Fin. Sqft 2137
Year Built 1986
Annual Tax Amount $3,560
Tax Year 2020
Property Description
NOT FOR RENT - Currently pending sale. Move In ready Condo. This unique floorplan offers lots of living space. Walking thru the front door you're greeted by an open foyer outlined in tile that leads to the kitchen. The spacious kitchen has cabinet storage throughout, allowing space for a breakfast table or even an island. Off the kitchen is a laundry room which leads to a large garage. The cathedral ceiling living room has floor to ceiling stone fireplace, beamed construction and with new carpet. Just off the living room is an area that could be used for dining or an office. With this split floor plan the master bedroom offers a large bathroom with extra closet space, jetted tub and a stand up shower all located just off the living room. The sunroom is a nice extension of the living room. Great for entertaining or just relaxing with nature. You'll find a den or what could be a guest area on the back side of the fireplace. Down the hall way are two additional bedrooms sharing a full jack and jill bathroom. New paint and carpet throughout. The association provides a pool, club house and tennis courts for residents of Lakes of Buckingham.
Location
State IN
Area Allen County
Zoning R1
Direction E Coliseum Blvd to E State St, left of State St., left on Buckhurst Run, right on Port Royal, house is on the right
Rooms
Basement Slab
Dining Room 11 x 10
Kitchen Main, 13 x 12
Interior
Heating Electric, Forced Air
Cooling Central Air
Flooring Carpet, Tile
Fireplaces Number 1
Fireplaces Type Living/Great Rm, Wood Burning
Appliance Dishwasher, Range-Electric, Water Heater Electric
Laundry Main
Exterior
Exterior Feature Clubhouse, Swimming Pool, Tennis Courts
Garage Attached
Garage Spaces 2.0
Pool Association
Amenities Available Ceiling Fan(s), Disposal, Dryer Hook Up Electric
Waterfront No
Roof Type Shingle
Building
Lot Description Level
Story 1
Foundation Slab
Sewer City
Water City
Structure Type Brick,Wood
New Construction No
Schools
Elementary Schools Haley
Middle Schools Blackhawk
High Schools Snider
School District Fort Wayne Community
Read Less Info
Want to know what your home might be worth? Contact us for a FREE valuation!

Our team is ready to help you sell your home for the highest possible price ASAP

IDX information provided by the Indiana Regional MLS
Bought with Greg Adams • CENTURY 21 Bradley Realty, Inc
GET MORE INFORMATION

Denise Jarboe
Broker Associate | License ID: RB20000819
Broker Associate License ID: RB20000819



