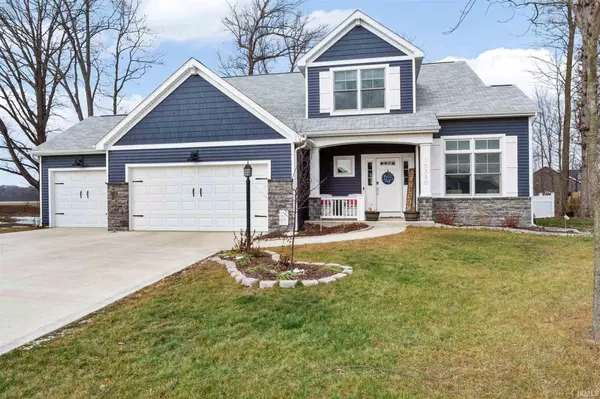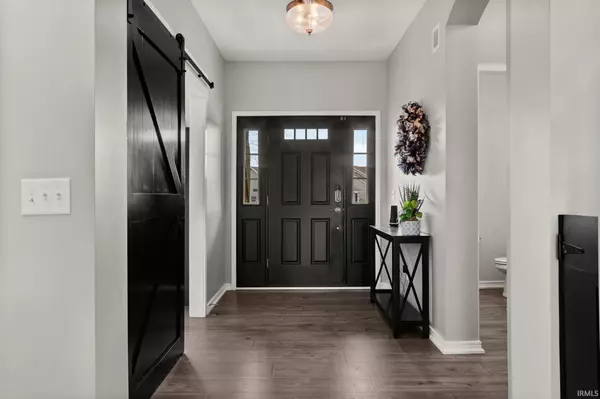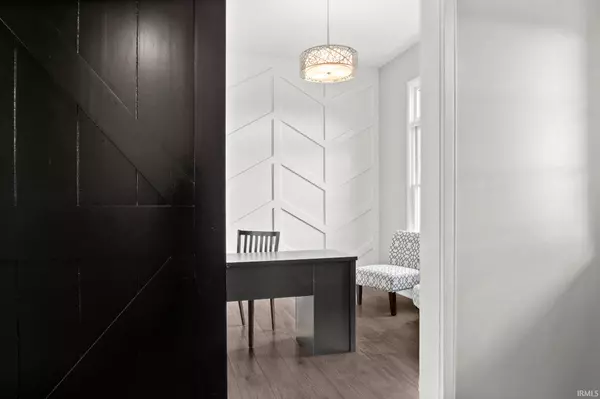For more information regarding the value of a property, please contact us for a free consultation.
Key Details
Sold Price $460,000
Property Type Single Family Home
Sub Type Site-Built Home
Listing Status Sold
Purchase Type For Sale
Square Footage 3,397 sqft
Subdivision Harrison Lakes
MLS Listing ID 202102071
Sold Date 03/12/21
Style Two Story
Bedrooms 4
Full Baths 3
Half Baths 1
HOA Fees $27/ann
Abv Grd Liv Area 2,397
Total Fin. Sqft 3397
Year Built 2018
Annual Tax Amount $1,982
Tax Year 2019
Lot Size 0.361 Acres
Property Description
Beautiful Harrison Lakes custom built home! Modern kitchen with stone counters, large island and stainless appliances. Great room with massive windows, vaulted ceiling and stone fireplace. Huge master featuring en suite bathroom with split dual vanity, tile shower and large walk in closet. Main floor laundry conveniently connected to master closet. Private office with unique chevron accent wall. Second floor family room as well as walk-in attic storage and full bathroom with double vanity. Finished basement with wet bar and yet another full bathroom. Simplisafe security system and Nest Smart thermostat. Large fenced backyard with concrete patio, swingset, trampoline and private sitting area.
Location
State IN
Area Allen County
Direction Enter Harrison Fields Subdivision from W County Line Road, Right onto Jacobs Pass which curves into Fenway Pass, Property at end of Street
Rooms
Family Room 14 x 12
Basement Full Basement
Dining Room 16 x 11
Kitchen Main, 18 x 11
Interior
Heating Gas, Forced Air
Cooling Central Air
Fireplaces Number 1
Fireplaces Type Gas Log
Appliance Dishwasher, Microwave, Refrigerator, Washer, Dryer-Electric, Kitchen Exhaust Hood, Oven-Double, Range-Gas
Laundry Main, 9 x 7
Exterior
Garage Attached
Garage Spaces 3.0
Fence PVC
Amenities Available 1st Bdrm En Suite, Alarm System-Security, Attic Storage, Ceiling-9+, Ceilings-Vaulted, Closet(s) Walk-in, Countertops-Stone, Disposal, Dryer Hook Up Electric, Firepit, Garage Door Opener, Kitchen Island, Landscaped, Open Floor Plan, Pantry-Walk In, Patio Open, Twin Sink Vanity, Wet Bar, Stand Up Shower, Main Level Bedroom Suite, Great Room, Washer Hook-Up
Waterfront No
Roof Type Asphalt
Building
Lot Description Level
Story 2
Foundation Full Basement
Sewer Public
Water City
Structure Type Stone,Vinyl
New Construction No
Schools
Elementary Schools Covington
Middle Schools Woodside
High Schools Homestead
School District Msd Of Southwest Allen Cnty
Read Less Info
Want to know what your home might be worth? Contact us for a FREE valuation!

Our team is ready to help you sell your home for the highest possible price ASAP

IDX information provided by the Indiana Regional MLS
Bought with Monica Riecke • CENTURY 21 Bradley Realty, Inc
GET MORE INFORMATION

Denise Jarboe
Broker Associate | License ID: RB20000819
Broker Associate License ID: RB20000819



