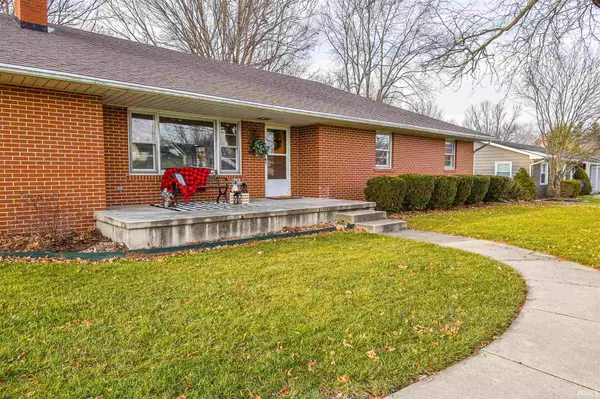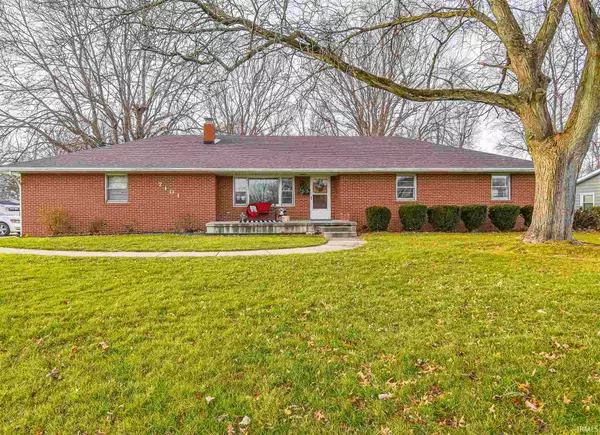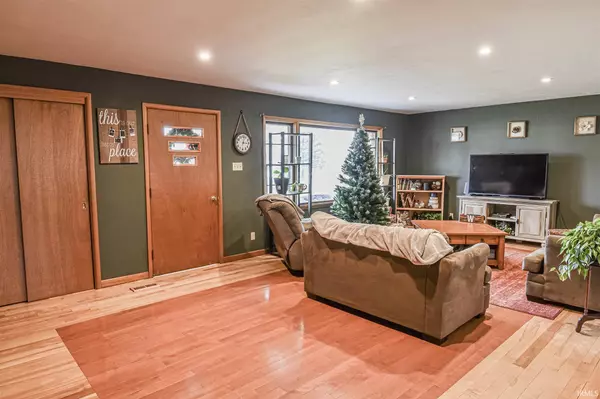For more information regarding the value of a property, please contact us for a free consultation.
Key Details
Sold Price $180,000
Property Type Single Family Home
Sub Type Site-Built Home
Listing Status Sold
Purchase Type For Sale
Square Footage 3,380 sqft
Subdivision Kercheval Park
MLS Listing ID 202049436
Sold Date 01/25/21
Style One Story
Bedrooms 3
Full Baths 3
Abv Grd Liv Area 1,840
Total Fin. Sqft 3380
Year Built 1961
Annual Tax Amount $1,509
Tax Year 20202021
Lot Size 0.396 Acres
Property Description
All brick ranch on a basement built when they didn't cut corners and built with quality. 3 bedrooms, 3 Full bathrooms and plenty of built-in storage all down the hall. Enter the living room complete with hardwood floors. L-shaped into dining room. Dining room spills into the kitchen. Extra built-in oven for those big dinners. Lots of retro features throughout this home. Large mudroom/laundry room with full bathroom near garage and back entrance. New Roof 2020, 2020 heat and AC installed, Water Heater 2019. Very spacious bedrooms. The lower level is an entertainers desire. All open with a bar/kitchen area, fireplace to cozy up and watch a movie and still plenty of room for recreational space. Off the kitchen is a WALK-UP full attic. Lots of neat surprises in this rare gemWasher, dryer, stove and refrigerator all remain as well as the stove and refrigerator that is in the basement kitchen. Backyard has privacy fence and large patio area for outdoor entertaining.
Location
State IN
Area Allen County
Zoning R1
Direction N River Road north on Maysville or East on state, south onto Maysville
Rooms
Family Room 0 x 0
Basement Full Basement
Dining Room 13 x 10
Kitchen Main, 16 x 10
Interior
Heating Forced Air, Gas
Cooling Central Air
Flooring Hardwood Floors, Vinyl
Fireplaces Number 1
Fireplaces Type Rec Rm
Appliance Dishwasher, Refrigerator, Dryer-Electric, Oven-Built-In, Range-Gas
Laundry Main, 10 x 9
Exterior
Parking Features Attached
Garage Spaces 2.0
Fence Privacy
Amenities Available 1st Bdrm En Suite, Attic-Walk-up, Countertops-Ceramic, Dryer Hook Up Electric, Garage Door Opener, Patio Open, Porch Open, Range/Oven Hook Up Gas, Stand Up Shower, Tub/Shower Combination, Main Floor Laundry
Roof Type Asphalt
Building
Lot Description Corner
Story 1
Foundation Full Basement
Sewer City
Water City
Architectural Style Ranch
Structure Type Brick
New Construction No
Schools
Elementary Schools Haley
Middle Schools Blackhawk
High Schools Snider
School District Fort Wayne Community
Read Less Info
Want to know what your home might be worth? Contact us for a FREE valuation!

Our team is ready to help you sell your home for the highest possible price ASAP

IDX information provided by the Indiana Regional MLS
Bought with Amber Moss • Mike Thomas Associates, Inc.
GET MORE INFORMATION

Denise Jarboe
Broker Associate | License ID: RB20000819
Broker Associate License ID: RB20000819



