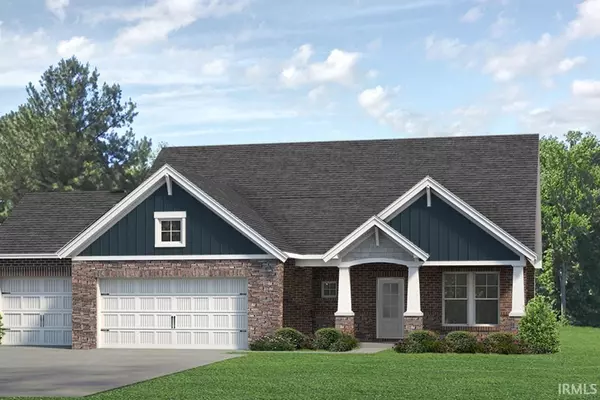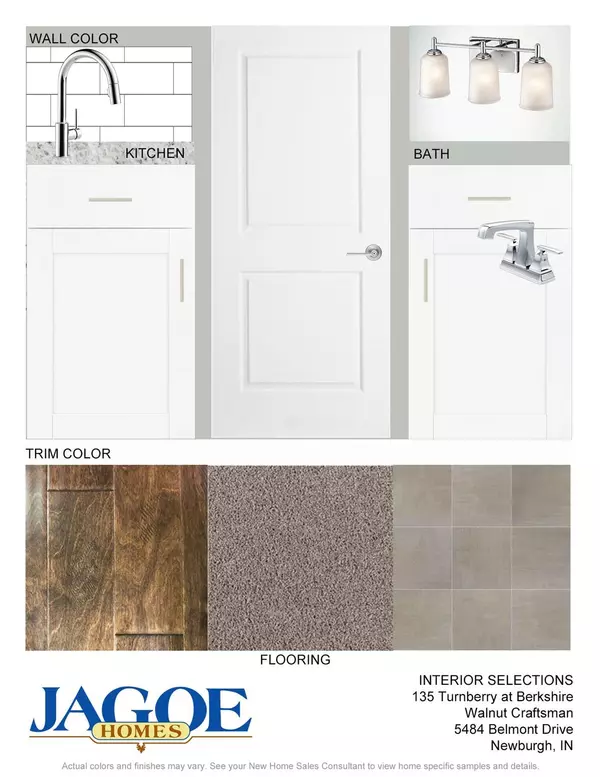For more information regarding the value of a property, please contact us for a free consultation.
Key Details
Sold Price $385,000
Property Type Single Family Home
Sub Type Site-Built Home
Listing Status Sold
Purchase Type For Sale
Square Footage 2,582 sqft
Subdivision Berkshire
MLS Listing ID 202047859
Sold Date 02/05/21
Style One and Half Story
Bedrooms 4
Full Baths 2
Half Baths 1
Abv Grd Liv Area 2,582
Total Fin. Sqft 2582
Year Built 2020
Tax Year 2020
Lot Size 10,454 Sqft
Property Description
So many upgrades to enjoy in this Walnut Craftsman style, full-brick home built by Jagoe Homes in the super popular and growing Newburgh area near Friedman Park. Exterior notes include the large covered porch spanning the front of the home, generous custom stone accents, and the spacious 3 car garage. Step into the foyer to find an open living concept floorplan, but with a large dining area that can be formal if desired. This main living area and kitchen feature engineered hand scraped hardwood flooring. You will also notice smooth finish ceilings throughout the entire home. Kitchen features large working island (9+ feet) with white undermount Blanco stone sink and seating for several stools. Cabinets are installed at staggered heights and with crown moulding for a custom touch, light color granite, upgraded gas range, and a tile backsplash complete the look of the bright, white kitchen area. The gas log fireplace with hidden AV component nook is the highlight in the main living area of the room, and 3 windows overlook the backyard and covered rear patio (12x12) accessed from the kitchen area. Also off the front foyer is the mud room area with access to the private laundry room, built-in drop zone storage, half bath, and door to 3 car garage. In the back of the home is the large owner's suite with luxury style bathroom. You will find dual vanities, walk-in tile shower, jet tub, and oversized walk-in closet. Upstairs the floorplan offers 3 additional bedrooms and a loft area. All 3 upstairs bedrooms also feature walk-in closets. Second full bath upstairs with tub/shower combo and custom linen storage shelves. The yard will be fully sodded. This home is packed with upgrades and was stretched 2' to add space to the entire footprint of the home.
Location
State IN
Area Warrick County
Direction E on Oak Grove Rd from Anderson Rd, L into Berkshire community, then immediate R, then L on Belmont Dr. Second home on R.
Rooms
Basement None, Slab
Dining Room 13 x 12
Kitchen Main, 19 x 8
Interior
Heating Gas, Forced Air
Cooling Central Air
Flooring Carpet, Hardwood Floors, Tile
Fireplaces Number 1
Fireplaces Type Living/Great Rm, Gas Log, Ventless
Appliance Dishwasher, Microwave, Refrigerator, Range-Gas, Water Heater Tankless
Laundry Main
Exterior
Garage Attached
Garage Spaces 3.0
Amenities Available 1st Bdrm En Suite, Breakfast Bar, Closet(s) Walk-in, Countertops-Stone, Disposal, Dryer Hook Up Electric, Foyer Entry, Garage Door Opener, Jet Tub, Kitchen Island, Landscaped, Near Walking Trail, Open Floor Plan, Patio Covered, Porch Covered, Range/Oven Hook Up Gas, Six Panel Doors, Split Br Floor Plan, Stand Up Shower, Tub and Separate Shower, Main Level Bedroom Suite, Formal Dining Room, Main Floor Laundry, Washer Hook-Up, Garage Utilities
Waterfront No
Roof Type Asphalt,Shingle
Building
Lot Description Level
Story 1.5
Foundation None, Slab
Sewer City
Water City
Architectural Style Craftsman
Structure Type Brick,Stone
New Construction No
Schools
Elementary Schools Castle
Middle Schools Castle North
High Schools Castle
School District Warrick County School Corp.
Read Less Info
Want to know what your home might be worth? Contact us for a FREE valuation!

Our team is ready to help you sell your home for the highest possible price ASAP

IDX information provided by the Indiana Regional MLS
Bought with Geri Terry • F.C. TUCKER EMGE REALTORS
GET MORE INFORMATION

Denise Jarboe
Broker Associate | License ID: RB20000819
Broker Associate License ID: RB20000819


