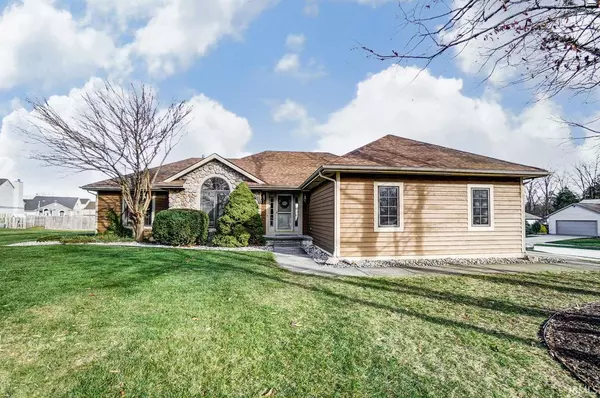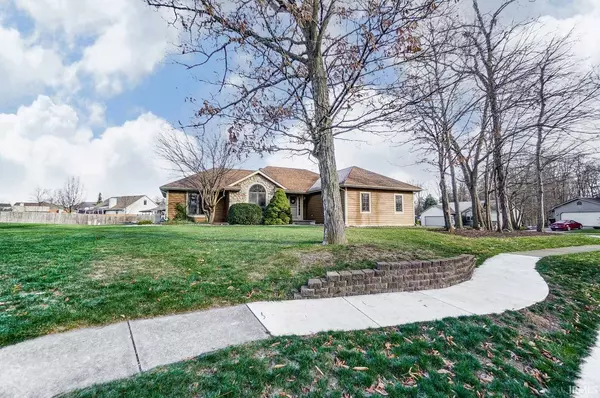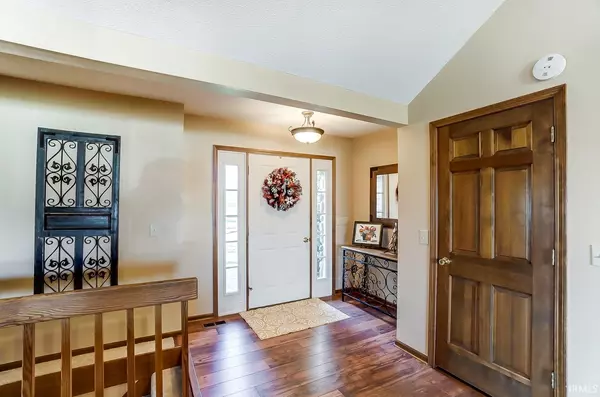For more information regarding the value of a property, please contact us for a free consultation.
Key Details
Sold Price $240,000
Property Type Single Family Home
Sub Type Site-Built Home
Listing Status Sold
Purchase Type For Sale
Square Footage 2,666 sqft
Subdivision Oak Crossing
MLS Listing ID 202047916
Sold Date 01/15/21
Style One Story
Bedrooms 3
Full Baths 2
Abv Grd Liv Area 1,706
Total Fin. Sqft 2666
Year Built 1989
Annual Tax Amount $1,541
Tax Year 2020
Lot Size 0.310 Acres
Property Description
-Very nice ranch home on mostly finished basement. Great room has a vaulted ceiling w/ FP and built in bookshelf/TV area. Master bedroom is spacious & has a walk-in closet. The master bath has double sinks. The house has 2 eating areas and the kitchen has very attractive hickory cabinets. There have been many updates on this home including beautiful laminate floors, newer kitchen appliances plus updated light fixtures, faucets & hardware. 3 yr old deck . Washer & Dryer can stay.
Location
State IN
Area Allen County
Direction From Tonkle Rd., turn west into Oaks Crossing on Brandy Oak Run. Follow around to Oaks West Ct on left. Home is on corner.
Rooms
Family Room 21 x 26
Basement Finished
Dining Room 12 x 11
Kitchen Main, 17 x 12
Interior
Heating Gas, Forced Air
Cooling Central Air
Flooring Carpet, Laminate
Fireplaces Number 1
Fireplaces Type Family Rm
Appliance Dishwasher, Microwave, Refrigerator, Cooktop-Electric, Ice Maker, Kitchen Exhaust Hood, Oven-Electric, Sump Pump, Sump Pump+Battery Backup
Laundry Main
Exterior
Garage Attached
Garage Spaces 2.0
Amenities Available Attic Pull Down Stairs, Breakfast Bar, Built-in Desk, Built-In Entertainment Ct, Cable Ready, Ceiling-Cathedral, Ceiling Fan(s), Closet(s) Walk-in, Countertops-Laminate, Deck Open, Detector-Smoke, Disposal, Dryer Hook Up Electric, Eat-In Kitchen, Foyer Entry, Garage Door Opener, Landscaped, Natural Woodwork, Open Floor Plan, Range/Oven Hook Up Elec, Six Panel Doors, Skylight(s), Storm Doors, Tub/Shower Combination, Main Level Bedroom Suite, Formal Dining Room, Main Floor Laundry, Sump Pump
Waterfront No
Roof Type Asphalt,Shingle
Building
Lot Description Corner
Story 1
Foundation Finished
Sewer City
Water City
Architectural Style Ranch, Traditional
Structure Type Stone,Wood
New Construction No
Schools
Elementary Schools Perry Hill
Middle Schools Maple Creek
High Schools Carroll
School District Northwest Allen County
Read Less Info
Want to know what your home might be worth? Contact us for a FREE valuation!

Our team is ready to help you sell your home for the highest possible price ASAP

IDX information provided by the Indiana Regional MLS
Bought with Al Snyder • Coldwell Banker Real Estate Group
GET MORE INFORMATION

Denise Jarboe
Broker Associate | License ID: RB20000819
Broker Associate License ID: RB20000819



