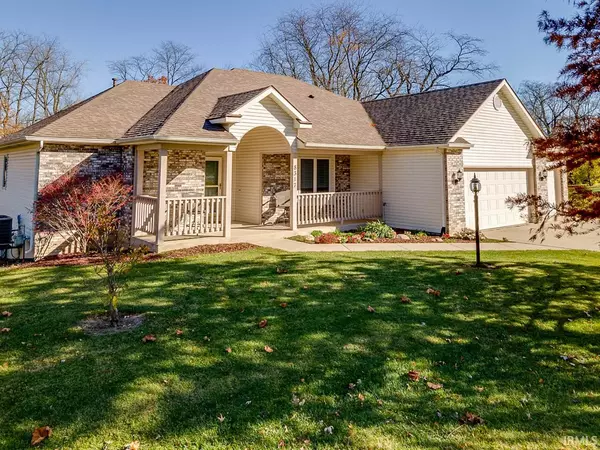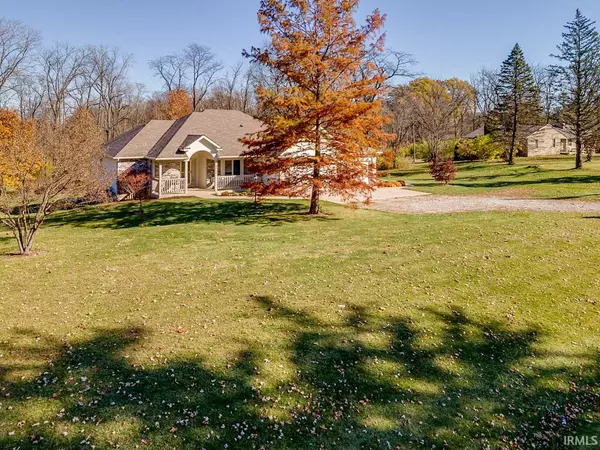For more information regarding the value of a property, please contact us for a free consultation.
Key Details
Sold Price $312,500
Property Type Single Family Home
Sub Type Site-Built Home
Listing Status Sold
Purchase Type For Sale
Square Footage 4,074 sqft
Subdivision Richardville Reserve
MLS Listing ID 202044717
Sold Date 12/29/20
Style One Story
Bedrooms 3
Full Baths 3
Abv Grd Liv Area 2,037
Total Fin. Sqft 4074
Year Built 2000
Annual Tax Amount $2,615
Tax Year 2019
Lot Size 0.980 Acres
Property Description
This home seems to go on forever and you will love every foot of this 4,000+ square foot home! The lot is just under an acre and backs up to a treeline that makes you feel like you are secluded in the backyard, but still near town. You can enjoy the peaceful view from the deck off of the kitchen or from the extra large concrete patio off of the walkout basement, an entertainer's dream! You enter this beautifully maintained home in the foyer which opens up to the large living room with perfect windows to enjoy the scenery out back and a fireplace that you can enjoy in both the living room and hearth room. The master, en suite, bedroom has large windows to view the beauty of the backyard, double sinks and a large walk-in tile shower in the bathroom, and a huge walk-in closet with lots of built-ins for all of your wardrobe to have a home! The appliances in the kitchen will stay with the home. Off the kitchen, you have the laundry room, a huge office (could easily be turned into a 4th bedroom), two more bedrooms, and another full bathroom. Then, make sure you don't miss the door off the living room, because you'd miss the entirely finished, full basement! There is a kitchenette in the basement, a gas fireplace, and two gigantic rec rooms, complete with a pop out for another eating area and a walk out basement door, and another full bathroom! The bookshelves in the basement stay with the home. The roof is 5 years new! This perfectly nestled home on almost an acre is begging for you to come see it. Don't miss this beauty!
Location
State IN
Area Allen County
Direction From the airport, take Airport Expressway to Lower Huntington Road and turn right. At the light at Winchester Road, turn right. Home is on the left about a mile down.
Rooms
Basement Finished, Full Basement, Walk-Out Basement
Dining Room 11 x 10
Kitchen Main, 11 x 12
Interior
Heating Forced Air, Gas
Cooling Central Air
Flooring Carpet, Hardwood Floors, Laminate, Tile
Fireplaces Number 2
Fireplaces Type Breakfast Room, Living/Great Rm, Rec Rm, Gas Log, Two
Appliance Dishwasher, Microwave, Refrigerator, Oven-Double, Range-Gas, Water Heater Gas
Laundry Main, 8 x 7
Exterior
Garage Attached
Garage Spaces 3.0
Amenities Available Attic Pull Down Stairs, Attic Storage, Ceiling-9+, Ceiling Fan(s), Closet(s) Walk-in, Countertops-Laminate, Deck Open, Detector-Smoke, Disposal, Dryer Hook Up Gas/Elec, Eat-In Kitchen, Foyer Entry, Garage Door Opener, Landscaped, Patio Open, Porch Covered, Range/Oven Hk Up Gas/Elec, Twin Sink Vanity, Utility Sink, Kitchenette, Stand Up Shower, Tub/Shower Combination, Workshop, Main Level Bedroom Suite, Main Floor Laundry
Waterfront No
Roof Type Asphalt
Building
Lot Description 0-2.9999, Partially Wooded
Story 1
Foundation Finished, Full Basement, Walk-Out Basement
Sewer City
Water City
Structure Type Stone,Vinyl
New Construction No
Schools
Elementary Schools Maplewood
Middle Schools Miami
High Schools Wayne
School District Fort Wayne Community
Read Less Info
Want to know what your home might be worth? Contact us for a FREE valuation!

Our team is ready to help you sell your home for the highest possible price ASAP

IDX information provided by the Indiana Regional MLS
Bought with Jane Yoder • RE/MAX Results
GET MORE INFORMATION

Denise Jarboe
Broker Associate | License ID: RB20000819
Broker Associate License ID: RB20000819



