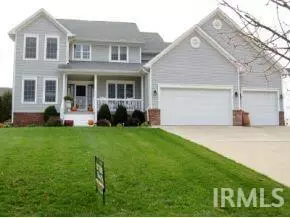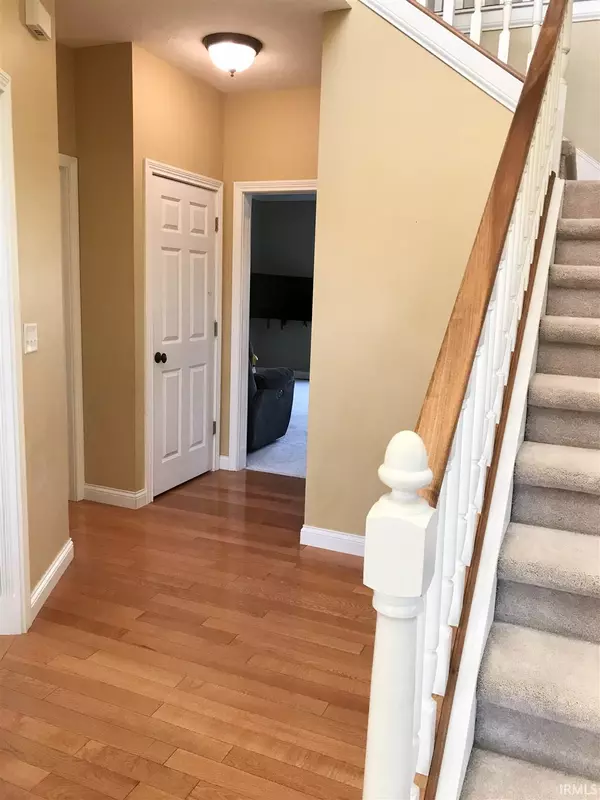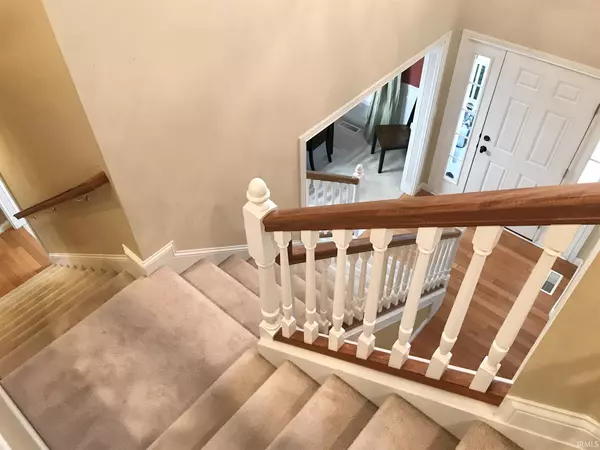For more information regarding the value of a property, please contact us for a free consultation.
Key Details
Sold Price $430,000
Property Type Single Family Home
Sub Type Site-Built Home
Listing Status Sold
Purchase Type For Sale
Square Footage 3,426 sqft
Subdivision Eagle View / Eagleview
MLS Listing ID 202048527
Sold Date 01/21/21
Style Two Story
Bedrooms 5
Full Baths 3
Half Baths 1
Abv Grd Liv Area 2,376
Total Fin. Sqft 3426
Year Built 2006
Annual Tax Amount $2,492
Tax Year 20192020
Lot Size 0.530 Acres
Property Description
Beautiful 2-story home with finished walk-out basement in Eagleview II ... great nightly western views. Large open floor plan with lots of natural light. This home features 4 BR's on upper level, main floor Study, dining room and total of 3 1/2 Baths. You'll love the large kitchen with beautiful cabinetry including an island and built in desk. The kitchen offers new appliances, plenty of lighting and hardwood flooring. The living room has a nice gas fireplace and offers a great view of the large back yard. The master suite is huge and offers a sizable bath with Jacuzzi tub & shower. The LL features a huge family room, 5th bedroom, full bath, hobby room and storage! Another great feature is the oversized 3 car garage, which is deep and offers over 10 ft. ceilings. Convenient location to downtown, IU, schools, shopping & easy access to Clear Creek walking trail, Hwy 37/I69. **NOTE: Seller has quote for refinishing wood floors, cannot get scheduled until a few months out. Broken glass in window over kitchen sink on order. New HWH, Sump pump, stove, refrigerator and above-ground pool installed 9-20.
Location
State IN
Area Monroe County
Direction W. on Gordon Pike. Left onto Falcon Drive, Right onto W. Dove Drive, Left onto Mallard Ct.
Rooms
Family Room 31 x 18
Basement Walk-Out Basement
Dining Room 14 x 11
Kitchen Main, 14 x 10
Interior
Heating Gas, Forced Air
Cooling Central Air
Flooring Hardwood Floors
Fireplaces Number 1
Fireplaces Type Gas Log
Appliance Dishwasher, Microwave, Refrigerator, Ice Maker, Oven-Gas, Range-Gas, Water Heater Gas, Window Treatment-Blinds
Laundry Main, 11 x 7
Exterior
Exterior Feature Swimming Pool
Garage Attached
Garage Spaces 3.0
Pool Above Ground
Amenities Available Built-In Bookcase, Ceiling-9+, Ceiling Fan(s), Ceilings-Vaulted, Closet(s) Walk-in, Deck Open, Disposal, Eat-In Kitchen, Garage Door Opener, Jet Tub, Kitchen Island, Landscaped, Open Floor Plan, Patio Open, Porch Covered, Twin Sink Vanity, Tub and Separate Shower
Building
Lot Description Cul-De-Sac
Story 2
Foundation Walk-Out Basement
Sewer City
Water City
Structure Type Brick,Vinyl
New Construction No
Schools
Elementary Schools Summit
Middle Schools Batchelor
High Schools Bloomington South
School District Monroe County Community School Corp.
Read Less Info
Want to know what your home might be worth? Contact us for a FREE valuation!

Our team is ready to help you sell your home for the highest possible price ASAP

IDX information provided by the Indiana Regional MLS
Bought with Samantha Brummett • Millican Realty
GET MORE INFORMATION

Denise Jarboe
Broker Associate | License ID: RB20000819
Broker Associate License ID: RB20000819



