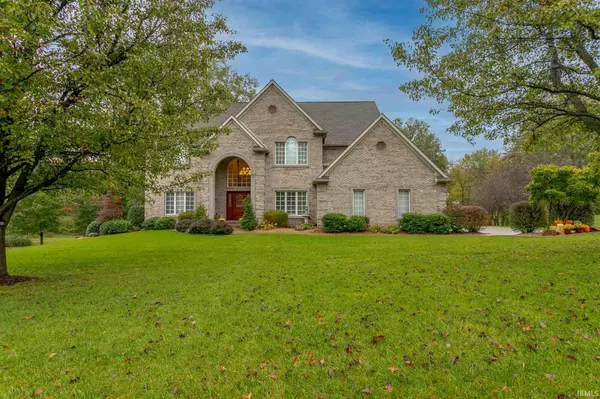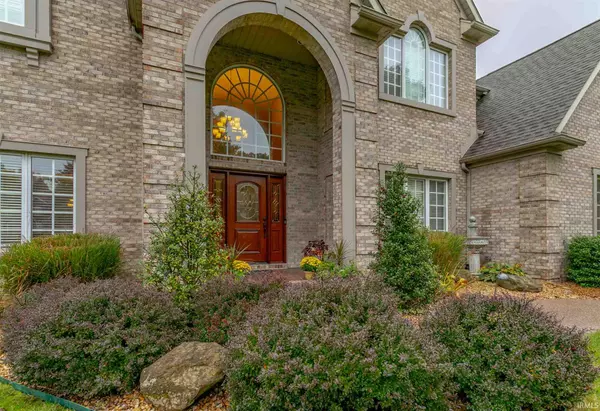For more information regarding the value of a property, please contact us for a free consultation.
Key Details
Sold Price $625,000
Property Type Single Family Home
Sub Type Site-Built Home
Listing Status Sold
Purchase Type For Sale
Square Footage 5,350 sqft
Subdivision Old Stone House Estates
MLS Listing ID 202044150
Sold Date 12/11/20
Style Two Story
Bedrooms 4
Full Baths 5
Half Baths 1
Abv Grd Liv Area 4,245
Total Fin. Sqft 5350
Year Built 1992
Annual Tax Amount $4,416
Tax Year 2020
Lot Size 0.910 Acres
Property Description
Absolutely gorgeous all brick 2 story estate home with updates galore. This extremely well built and exceptionally well maintained home is sure to impress you. From the moment you enter you'll notice the beautiful details throughout. Pretty hardwood flooring greets you in foyer along with nooks going up the stairs to display special accent decor pieces. The hardwood flooring continues throughout most of the first floor. The office is just inside the front door and features French doors for privacy. There is a formal living room along with a formal dining room, perfect for entertaining. The spacious, well designed kitchen offers plenty of cabinets, a pantry with built in spice rack, center isle and beautiful granite counters. The family room is open to the kitchen and features a gas fireplace flanked by shelving and cabinets. Also off the kitchen is a bright and open sunroom overlooking the beautiful backyard and inground pool. You'll love the spacious screened porch, ideal for outdoor gatherings. Upstairs are all 4 bedrooms. The master is huge and its own sitting area with fireplace! The master bath offers a separate shower and jetted tub. The other 3 bedrooms are all good size and each has it's own bathroom. To top off this great home, there is a finished basement with exercise room, another family room with built-in entertainment center, plus an area for your pool table. It features a beautiful bar and a wine rack. The basement also features another area ideal for a card table or more game room area, plus a full bath which is perfect for use with the swimming pool. This extraordinary home sits on just under an acre and has a very private backyard. The inground pool is heated and this area of the yard is fenced. You even have your own banana trees! Many updates per owner. See complete list online. Includes 1 year AHS home buyers warranty($915)
Location
State IN
Area Warrick County
Direction Hwy 66, south on Stonebridge to T, Left on Hillsgate around curve to home on right near cul-de-sac.
Rooms
Family Room 19 x 15
Basement Finished, Walk-Out Basement
Dining Room 13 x 13
Kitchen Main, 23 x 15
Interior
Heating Gas, Forced Air
Cooling Central Air
Flooring Carpet, Ceramic Tile, Hardwood Floors
Fireplaces Number 2
Fireplaces Type Family Rm, 1st Bdrm, Gas Log
Appliance Dishwasher, Microwave, Refrigerator, Window Treatments, Cooktop-Electric, Oven-Built-In, Sump Pump, Water Heater Gas, Window Treatment-Blinds
Laundry Main, 7 x 7
Exterior
Parking Features Attached
Garage Spaces 3.0
Fence Metal
Pool Below Ground
Amenities Available Alarm System-Security, Countertops-Solid Surf, Disposal, Eat-In Kitchen, Garage Door Opener, Irrigation System, Porch Screened, Main Floor Laundry
Building
Lot Description Slope
Story 2
Foundation Finished, Walk-Out Basement
Sewer City
Water City
Architectural Style Traditional
Structure Type Brick
New Construction No
Schools
Elementary Schools Newburgh
Middle Schools Castle South
High Schools Castle
School District Warrick County School Corp.
Read Less Info
Want to know what your home might be worth? Contact us for a FREE valuation!

Our team is ready to help you sell your home for the highest possible price ASAP

IDX information provided by the Indiana Regional MLS
Bought with Donovan Wilkins • RE/MAX REVOLUTION
GET MORE INFORMATION

Denise Jarboe
Broker Associate | License ID: RB20000819
Broker Associate License ID: RB20000819



