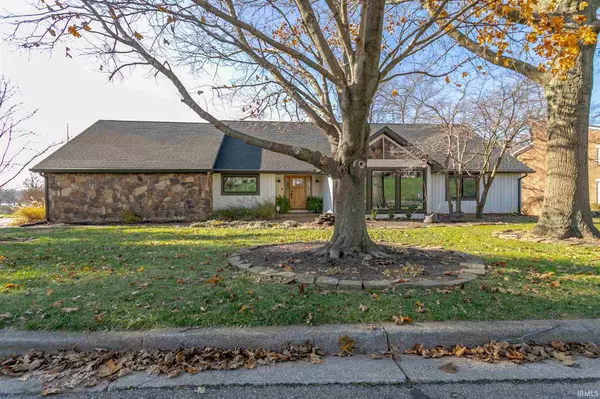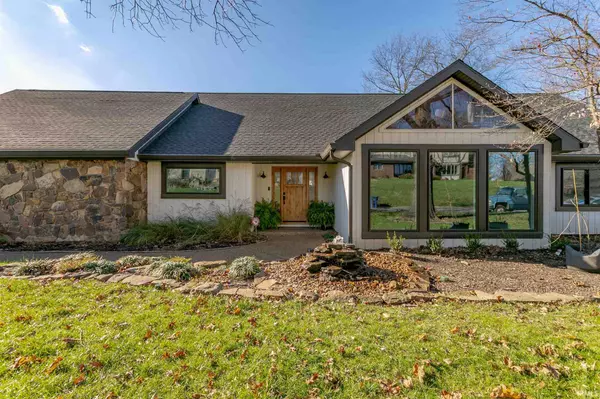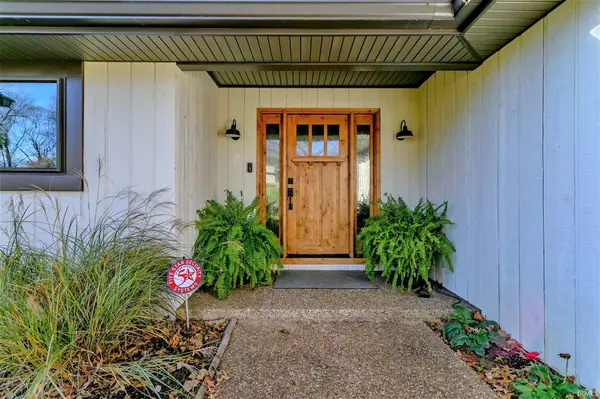For more information regarding the value of a property, please contact us for a free consultation.
Key Details
Sold Price $487,500
Property Type Single Family Home
Sub Type Site-Built Home
Listing Status Sold
Purchase Type For Sale
Square Footage 5,222 sqft
Subdivision Old Stone House Estates
MLS Listing ID 202047678
Sold Date 03/18/21
Style One Story
Bedrooms 4
Full Baths 3
Half Baths 2
Abv Grd Liv Area 2,611
Total Fin. Sqft 5222
Year Built 1978
Annual Tax Amount $1,558
Tax Year 2021
Lot Size 0.420 Acres
Property Description
Welcome to this updated ranch home with a walk-out basement in Old Stone House Estates and within walking distance to French Island Trail. This home features over 5200 sq ft of living space which includes a newly updated kitchen with custom Amish built cabinets, Bosch appliances with an induction cooktop, open concept living, updated laundry, an over sized 2.5 car garage with walk up attic storage. The main level offers 3 huge bedroom with large closets, 2 full baths and the cutest half bath off the kitchen/laundry area. The sellers have added several storage cubbies and built-ins...so you will have plenty of room to store all your favorite treasures. The living room is large and has a fireplace with beautiful stone surround, all the windows and doors have been replaced and new flooring throughout. The basement has a massive rec/family room, additional bedroom, full bathroom and theater room. The outdoor space is truly inviting with new composite deck and patio areas that over look the backyard and it great for entertaining family and friends.
Location
State IN
Area Warrick County
Direction From HWY 66 turn Right into Old Stone House Estates, left on Old Stone House Dr, left Red Horse Pike, home on right
Rooms
Basement Full Basement, Walk-Out Basement
Dining Room 23 x 16
Interior
Heating Forced Air
Cooling Central Air
Flooring Carpet, Tile
Fireplaces Number 2
Fireplaces Type Basement, Living/Great Rm, Rec Rm, Wood Burning
Appliance Dishwasher, Microwave, Refrigerator, Cooktop-Electric, Oven-Electric, Radon System
Laundry Main
Exterior
Parking Features Attached
Garage Spaces 2.5
Fence None
Amenities Available Attic-Walk-up, Ceiling-Cathedral, Closet(s) Walk-in, Deck Open, Eat-In Kitchen, Home Warranty Included, Near Walking Trail, Open Floor Plan, Wet Bar, Main Level Bedroom Suite, Main Floor Laundry
Roof Type Asphalt,Shingle
Building
Lot Description Irregular, Slope
Story 1
Foundation Full Basement, Walk-Out Basement
Sewer Public
Water Public
Architectural Style A-Frame, Walkout Ranch
Structure Type Stone,Wood
New Construction No
Schools
Elementary Schools Newburgh
Middle Schools Castle South
High Schools Castle
School District Warrick County School Corp.
Read Less Info
Want to know what your home might be worth? Contact us for a FREE valuation!

Our team is ready to help you sell your home for the highest possible price ASAP

IDX information provided by the Indiana Regional MLS
Bought with Kent Brenneman • eXp Realty, LLC
GET MORE INFORMATION

Denise Jarboe
Broker Associate | License ID: RB20000819
Broker Associate License ID: RB20000819



