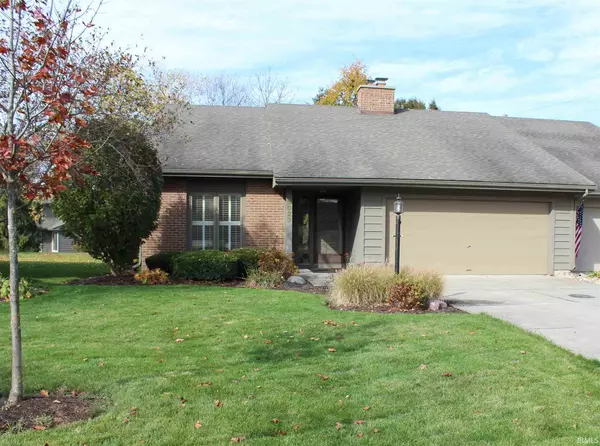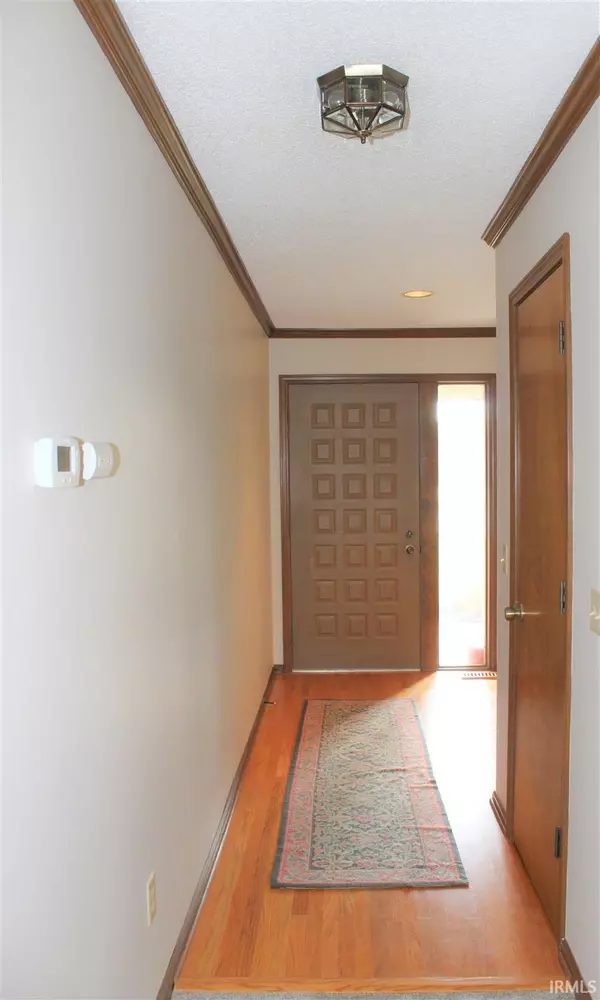For more information regarding the value of a property, please contact us for a free consultation.
Key Details
Sold Price $156,000
Property Type Condo
Sub Type Condo/Villa
Listing Status Sold
Purchase Type For Sale
Square Footage 1,468 sqft
Subdivision Lakes Of Buckingham
MLS Listing ID 202043600
Sold Date 12/31/20
Style One Story
Bedrooms 2
Full Baths 2
HOA Fees $150/qua
Abv Grd Liv Area 1,468
Total Fin. Sqft 1468
Year Built 1983
Annual Tax Amount $715
Tax Year 2020
Property Description
Condo living in beautiful Lakes of Buckingham. 2 bedroom and 2 bath ranch condo, all new flooring, all new interior neutral paint, ready for you and your personal touches. French doors into master en-suite, master bath has built in dresser and stand up shower. Second bedroom is also spacious with full bath. Newer slider leads to brick patio, and wonderful view of large common area. There are some wood shutters, newly painted, large wood floored foyer, utility sink in garage, all kitchen appliances remain as well as washer and dryer. Pull down attic stairs with some floored attic, large wall of peg board in garage, and garage newly painted. Enjoy all the amenities that this association provides: pool, tennis court, pickleball court, clubhouse for resident’s use, sidewalks, mowing, trimming, gutter cleaning, fertilizing, irrigation, snow removal and more. Close to restaurants, pharmacies, library, grocery shopping, downtown. NJPSCO $59, AEP $56, City Utilities $56
Location
State IN
Area Allen County
Direction Maplecrest road north, turn left onto Millhollow road. Right on Port Royal, Right on Buckhurst road, right on Bayside. Bayside turns into Clipper Cove, home will be on the left.
Rooms
Basement Slab
Dining Room 15 x 9
Interior
Heating Gas, Forced Air
Cooling Central Air
Fireplaces Number 1
Fireplaces Type Living/Great Rm, Gas Log
Appliance Dishwasher, Refrigerator, Washer, Dryer-Electric, Range-Electric, Water Heater Gas, Window Treatment-Blinds
Laundry Main
Exterior
Exterior Feature Clubhouse, Swimming Pool, Tennis Courts
Garage Attached
Garage Spaces 2.0
Fence None
Pool Association
Amenities Available 1st Bdrm En Suite, Attic Pull Down Stairs, Attic Storage, Breakfast Bar, Ceiling-Cathedral, Disposal, Dryer Hook Up Electric, Foyer Entry, Garage Door Opener, Home Warranty Included, Landscaped, Open Floor Plan, Patio Open, Range/Oven Hook Up Elec, Skylight(s), Stand Up Shower, Main Level Bedroom Suite, Main Floor Laundry
Waterfront No
Building
Lot Description Cul-De-Sac, Level
Story 1
Foundation Slab
Sewer City
Water City
Architectural Style Ranch
Structure Type Brick
New Construction No
Schools
Elementary Schools Haley
Middle Schools Blackhawk
High Schools Snider
School District Fort Wayne Community
Read Less Info
Want to know what your home might be worth? Contact us for a FREE valuation!

Our team is ready to help you sell your home for the highest possible price ASAP

IDX information provided by the Indiana Regional MLS
Bought with Jay Price • Mike Thomas Associates, Inc.
GET MORE INFORMATION

Denise Jarboe
Broker Associate | License ID: RB20000819
Broker Associate License ID: RB20000819



