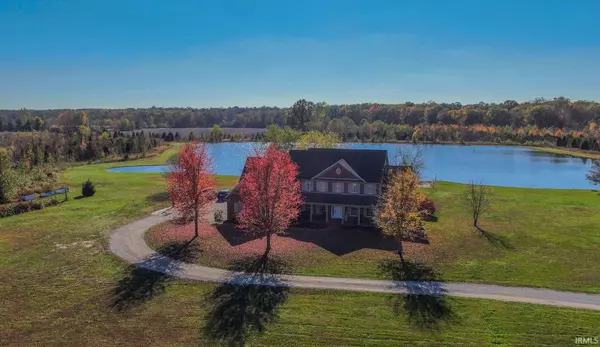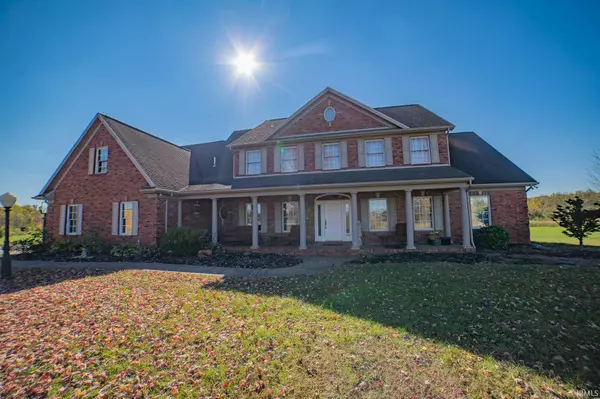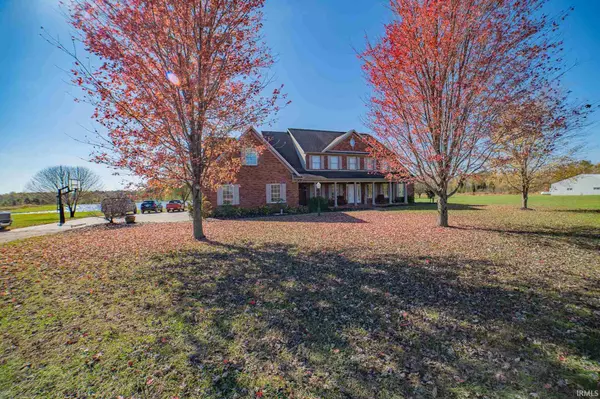For more information regarding the value of a property, please contact us for a free consultation.
Key Details
Sold Price $525,000
Property Type Single Family Home
Sub Type Site-Built Home
Listing Status Sold
Purchase Type For Sale
Square Footage 4,699 sqft
Subdivision Denton
MLS Listing ID 202046604
Sold Date 12/29/20
Style Two Story
Bedrooms 4
Full Baths 4
Half Baths 1
Abv Grd Liv Area 3,637
Total Fin. Sqft 4699
Year Built 1997
Annual Tax Amount $4,200
Tax Year 2019
Lot Size 12.086 Acres
Property Description
Welcome home to this impressive 4 bedroom, 4.5 bath brick home situated on 12 Acres overlooking a beautiful stocked lake! The minute you walk inside this lovely home, you will recognize and appreciate the quality and detail throughout! A few of the fabulous features included are, custom crown molding, wainscoting, walnut hickory hardwood flooring, beautiful coffered ceiling. The main level offers a spacious living room w/ gas log fireplace, custom mantel, and built ins. Large kitchen w/ custom cabinetry, granite counter tops, breakfast bar, and eat in kitchen area. Formal dining room with French doors, and a custom office w/ beautiful French doors. The master bedroom offers an inviting sitting area, a large master ensuite. laundry room and a half bath all situated on the main level. The upper level living consists of a beautiful hallway featuring stunning custom arch designs. 3 bedrooms, full bath, and a Jack and Jill bathroom. The lower level offers a spacious rec room, full bath, kitchenette area and a mudroom. Attached 3 car garage w/ unfinished bonus rooms above garage. This grand property features a wood deck off of the kitchen, overlooking the lake, with a large beach area and dock! 40'x40' pole barn and workshop area. Approx. 20 minutes to Newburgh,30 minutes to Evansville and 30 minutes to Santa Claus, IN. Come take a look at this stunning property!!
Location
State IN
Area Warrick County
Direction Traveling on Hwy 62 into Boonville, head North on Third Street which turns into 61 towards Lynnville, going past the Boonville Country Club, West on Holder Hill Rd., at the Fletcher Chapel. The home will be located on the Left side of the road.
Rooms
Family Room 22 x 34
Basement Finished, Full Basement
Dining Room 12 x 12
Kitchen Main, 18 x 13
Interior
Heating Forced Air, Gas
Cooling Central Air
Flooring Carpet, Hardwood Floors, Tile
Fireplaces Number 1
Fireplaces Type Living/Great Rm
Appliance Dishwasher, Microwave, Refrigerator, Washer, Window Treatments, Cooktop-Gas, Dryer-Gas, Oven-Gas, Range-Gas, Water Heater Gas
Laundry Main, 10 x 7
Exterior
Parking Features Attached
Garage Spaces 3.0
Amenities Available 1st Bdrm En Suite, Alarm System-Security, Breakfast Bar, Built-in Desk, Ceiling-9+, Ceiling Fan(s), Closet(s) Walk-in, Disposal, Dryer Hook Up Gas, Eat-In Kitchen, Jet Tub, Range/Oven Hook Up Gas
Waterfront Description Lake
Roof Type Asphalt
Building
Lot Description Lake, Level
Story 2
Foundation Finished, Full Basement
Sewer Septic
Water Other
Structure Type Brick
New Construction No
Schools
Elementary Schools Lynnville
Middle Schools Tecumseh Middle School
High Schools Tecumseh
School District Warrick County School Corp.
Read Less Info
Want to know what your home might be worth? Contact us for a FREE valuation!

Our team is ready to help you sell your home for the highest possible price ASAP

IDX information provided by the Indiana Regional MLS
Bought with David Ernspiger • RE/MAX REVOLUTION
GET MORE INFORMATION
Denise Jarboe
Broker Associate | License ID: RB20000819
Broker Associate License ID: RB20000819



