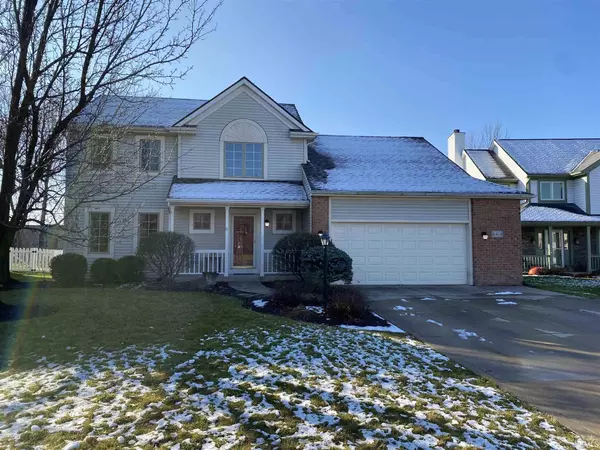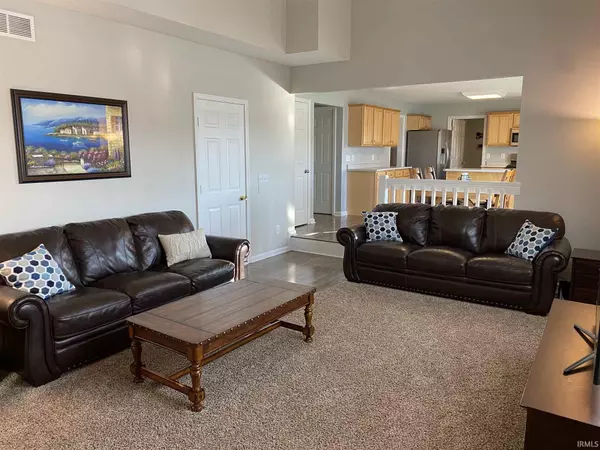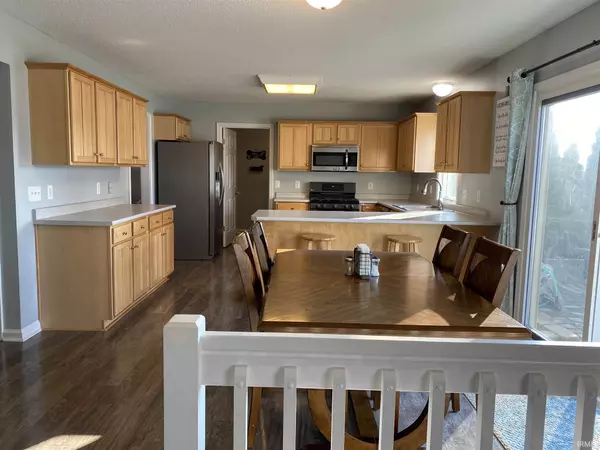For more information regarding the value of a property, please contact us for a free consultation.
Key Details
Sold Price $225,000
Property Type Single Family Home
Sub Type Site-Built Home
Listing Status Sold
Purchase Type For Sale
Square Footage 2,501 sqft
Subdivision Jonathon Oaks
MLS Listing ID 202046932
Sold Date 01/08/21
Style Two Story
Bedrooms 4
Full Baths 2
Half Baths 1
HOA Fees $12/ann
Abv Grd Liv Area 2,017
Total Fin. Sqft 2501
Year Built 1999
Annual Tax Amount $2,179
Tax Year 20192020
Lot Size 0.276 Acres
Property Description
Move in ready! Beautiful 4 bed 2 1/2 bath two-story in Jonathon Oaks. This home checks all of the boxes & then some! Features include central AC, GFA heat, over sized 2 car garage w/ attic storage & pull down stairs, a huge vinyl fenced in yard, professionally installed 42x18 stone back patio w/ firepit, inviting 15x5 covered front porch, finished daylight partial basement wired for surround sound, eat-in kitchen w/ breakfast bar & a large laundry room w/ pantry. All kitchen appliances stay. Black stainless gas range/oven is brand new, stainless microwave purchased in 2019, newer flooring throughout & a brand new roof 2019. Great room features cathedral ceilings w/ ceiling fan & a vented gas fireplace that works great & heats the home very well. You'll love all of the countertop & cabinet space this kitchen has to offer. Master bedroom has its own full bath & walk-in closet. St Joe elementary park is located directly behind the home! Garage shelving does not stay & washer/dryer are negotiable. This home has been well maintained & is close to shopping, schools & I469. All that is missing is YOU!
Location
State IN
Area Allen County
Direction St Joe Ctr Rd, turn into Jonathon Oak onto Jonathon Oaks Blvd, follow the curve left onto Oak Forest Trail, turn left onto Oak Bridge Pl and home will be on your left side.
Rooms
Family Room 15 x 12
Basement Daylight, Partial Basement, Finished
Kitchen Main, 13 x 11
Interior
Heating Gas, Forced Air
Cooling Central Air
Flooring Carpet, Laminate, Vinyl
Fireplaces Number 1
Fireplaces Type Living/Great Rm
Appliance Dishwasher, Microwave, Refrigerator, Window Treatments, Oven-Gas, Range-Gas, Sump Pump+Battery Backup, Water Heater Gas
Laundry Main, 13 x 6
Exterior
Exterior Feature Playground, Sidewalks
Garage Attached
Garage Spaces 2.0
Fence Full, Vinyl
Amenities Available Attic Pull Down Stairs, Attic Storage, Breakfast Bar, Cable Available, Ceiling Fan(s), Ceilings-Vaulted, Closet(s) Walk-in, Countertops-Laminate, Detector-Smoke, Disposal, Dryer Hook Up Gas/Elec, Eat-In Kitchen, Firepit, Foyer Entry, Garage Door Opener, Landscaped, Patio Open, Porch Covered, Range/Oven Hk Up Gas/Elec, Six Panel Doors, Tub/Shower Combination, Main Floor Laundry, Sump Pump, Washer Hook-Up
Waterfront No
Roof Type Dimensional Shingles
Building
Lot Description Cul-De-Sac, Level, 0-2.9999
Story 2
Foundation Daylight, Partial Basement, Finished
Sewer City
Water City
Structure Type Brick,Vinyl,Wood
New Construction No
Schools
Elementary Schools St. Joseph Central
Middle Schools Jefferson
High Schools Northrop
School District Fort Wayne Community
Read Less Info
Want to know what your home might be worth? Contact us for a FREE valuation!

Our team is ready to help you sell your home for the highest possible price ASAP

IDX information provided by the Indiana Regional MLS
Bought with Ryan Egts • North Eastern Group Realty
GET MORE INFORMATION

Denise Jarboe
Broker Associate | License ID: RB20000819
Broker Associate License ID: RB20000819



