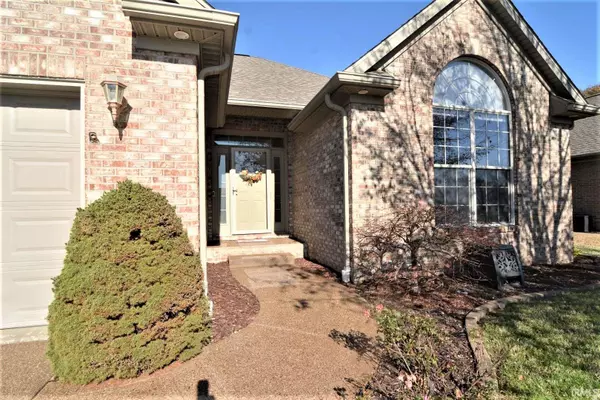For more information regarding the value of a property, please contact us for a free consultation.
Key Details
Sold Price $249,900
Property Type Single Family Home
Sub Type Site-Built Home
Listing Status Sold
Purchase Type For Sale
Square Footage 2,258 sqft
Subdivision Talberts Ridge
MLS Listing ID 202046191
Sold Date 12/18/20
Style One Story
Bedrooms 5
Full Baths 3
Abv Grd Liv Area 1,538
Total Fin. Sqft 2258
Year Built 2003
Annual Tax Amount $1,359
Tax Year 2021
Lot Size 8,712 Sqft
Property Description
Immaculate 2258 "TOTAL" sq. ft. (720 is in basement) FULL BRICK Ranch with 5 Bedrooms, 3 Full Baths in Castle School District. Custom built by Talbert! New Hardwood Floors in Great Room with Cathedral Ceilings. Tiled Foyer. Open Custom Kitchen with beautiful granite counters and gorgeous back splash. Super sharp all white appliances and 18” tile floors. Sliding Door opens onto a covered porch plus a large concrete pad for grilling and entertaining. Laundry room feathures pocket door is off kitchen w/shelving Master Suite has tray ceiling w/crown molding, recessed lighting and ceiling fan. Nice size master bath with twin sinks, tub/shower combo and walk-in closet. Bedrooms are split for privacy. 2nd bedroom has circle-top window and cathedral ceilings 3rd Bedroom off hall and next to 2nd full bathroom. Downstairs offers daylight basement with 2 bedrooms and 3rd Full bathroom. Small common room for TV/Study area. (Wall could be removed for larger Rec Room and still have 4 bedrooms.) Features includes Roof 2013, Furnace 2016, 50 Gallon Water Heater 2015, Garage Door opener 2016. Brushed nickel hardware throughout. Windows have Custom faux 2 in blinds. Security System, Water softener, Neutral décor, wood privacy fenced yard, mini barn. Garage has utility tub plus floored attic space with pull down stair access for loads of storage. 2-10 Home Warranty included (Excludes Ring Door Bell)
Location
State IN
Area Warrick County
Direction Lloyd Expressway Hwy East. North on HWY 261. West on Oak Grove. North on Laura Lynn Lane, West on O'Brian
Rooms
Basement Crawl, Daylight, Finished, Partial Basement
Kitchen Main, 26 x 12
Interior
Heating Gas, Forced Air
Cooling Central Air
Flooring Carpet, Hardwood Floors, Tile
Appliance Dishwasher, Microwave, Refrigerator, Ice Maker, Range-Electric, Water Heater Gas, Water Softener-Owned, Window Treatment-Blinds
Laundry Main, 5 x 5
Exterior
Garage Attached
Garage Spaces 2.0
Fence Privacy, Wood
Amenities Available Alarm System-Security, Cable Available, Ceiling-9+, Ceiling-Cathedral, Ceiling-Tray, Ceiling Fan(s), Closet(s) Walk-in, Countertops-Stone, Crown Molding, Detector-Carbon Monoxide, Detector-Smoke, Disposal, Dryer Hook Up Electric, Dryer Hook Up Gas/Elec, Eat-In Kitchen, Foyer Entry, Garage Door Opener, Home Warranty Included, Landscaped, Porch Covered, Six Panel Doors, Split Br Floor Plan, Storm Doors, Twin Sink Vanity, Tub/Shower Combination, Main Level Bedroom Suite, Main Floor Laundry, Sump Pump, Washer Hook-Up
Waterfront No
Roof Type Asphalt
Building
Lot Description Level
Story 1
Foundation Crawl, Daylight, Finished, Partial Basement
Sewer Public
Water Public
Architectural Style Ranch, Traditional
Structure Type Aluminum,Brick
New Construction No
Schools
Elementary Schools Castle
Middle Schools Castle North
High Schools Castle
School District Warrick County School Corp.
Read Less Info
Want to know what your home might be worth? Contact us for a FREE valuation!

Our team is ready to help you sell your home for the highest possible price ASAP

IDX information provided by the Indiana Regional MLS
Bought with James Sutton • F.C. TUCKER EMGE REALTORS
GET MORE INFORMATION

Denise Jarboe
Broker Associate | License ID: RB20000819
Broker Associate License ID: RB20000819



