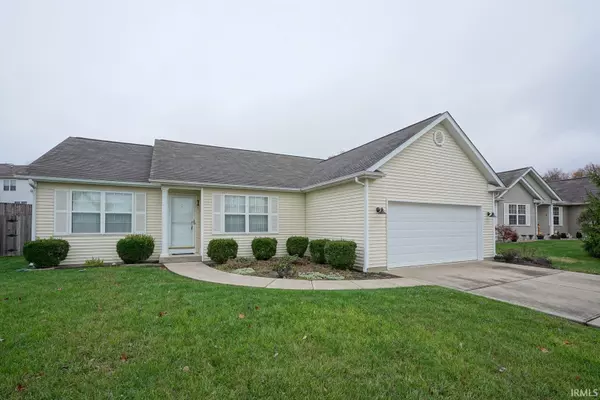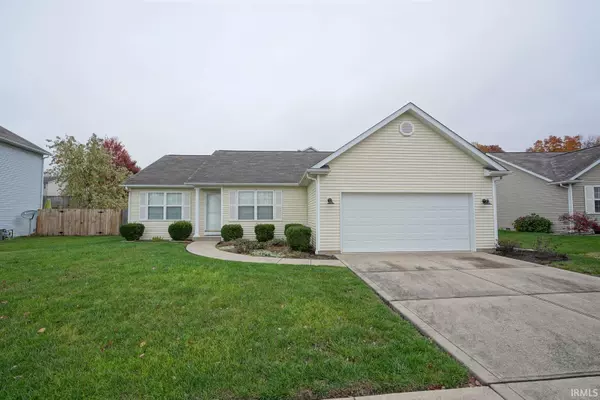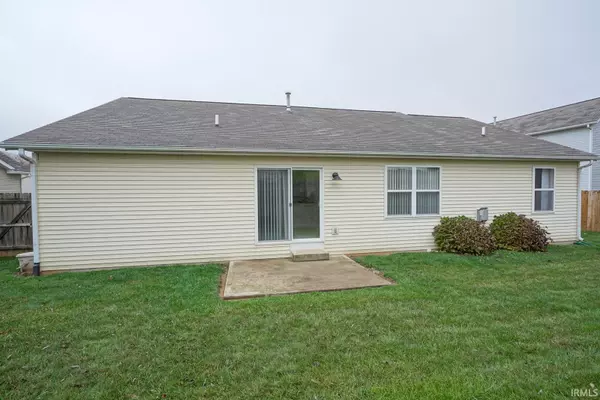For more information regarding the value of a property, please contact us for a free consultation.
Key Details
Sold Price $236,500
Property Type Single Family Home
Sub Type Site-Built Home
Listing Status Sold
Purchase Type For Sale
Square Footage 1,634 sqft
Subdivision Fieldstone Stonecrest
MLS Listing ID 202043736
Sold Date 12/02/20
Style One Story
Bedrooms 3
Full Baths 2
HOA Fees $10/ann
Abv Grd Liv Area 1,634
Total Fin. Sqft 1634
Year Built 2005
Annual Tax Amount $1,141
Tax Year 2019
Lot Size 7,405 Sqft
Property Description
Move right in to this impeccably maintained 3 bedroom 2 bath split floor plan ranch in the popular west side neighborhood of Fieldstone. Cozy up this winter in the open main living area featuring a gas log fireplace. Neutral colors throughout. There is low maintenance perennial landscaping around the home including the backyard, so outdoor entertaining is a natural extension from the living space. Lots of updates throughout including carpeting, deep granite sink, fixtures, lighting, fencing. All appliances and washer/dryer are included. Be sure and check out the 3D virtual tour on the unbranded tour link. And don't miss the open house this Sunday, November 1st from 1:00 - 3:00!
Location
State IN
Area Monroe County
Direction 3rd Street west to Fieldstone Blvd. Fieldstone Blvd to Bedrock Rd. Home will be on your left.
Rooms
Basement Slab
Dining Room 15 x 13
Kitchen Main, 12 x 12
Interior
Heating Gas
Cooling Central Air
Flooring Carpet, Vinyl
Fireplaces Number 1
Fireplaces Type Living/Great Rm
Appliance Dishwasher, Microwave, Refrigerator, Washer, Dryer-Electric, Range-Electric, Water Heater Gas
Laundry Main
Exterior
Garage Attached
Garage Spaces 2.0
Fence Privacy, Wood
Amenities Available 1st Bdrm En Suite, Breakfast Bar, Cable Ready, Ceiling Fan(s), Closet(s) Walk-in, Countertops-Laminate, Detector-Smoke, Dryer Hook Up Electric, Garage Door Opener, Landscaped, Open Floor Plan, Patio Open, Range/Oven Hook Up Elec, Six Panel Doors, Split Br Floor Plan, Storm Doors, Twin Sink Vanity, Utility Sink, Stand Up Shower, Tub/Shower Combination, Main Floor Laundry, Washer Hook-Up, Garage Utilities
Roof Type Asphalt,Dimensional Shingles
Building
Lot Description 0-2.9999, Irregular
Story 1
Foundation Slab
Sewer Public
Water Public
Architectural Style Ranch
Structure Type Vinyl
New Construction No
Schools
Elementary Schools Highland Park
Middle Schools Batchelor
High Schools Bloomington North
School District Monroe County Community School Corp.
Read Less Info
Want to know what your home might be worth? Contact us for a FREE valuation!

Our team is ready to help you sell your home for the highest possible price ASAP

IDX information provided by the Indiana Regional MLS
Bought with Melissa Murphy • Century 21 Scheetz - Bloomington
GET MORE INFORMATION

Denise Jarboe
Broker Associate | License ID: RB20000819
Broker Associate License ID: RB20000819



