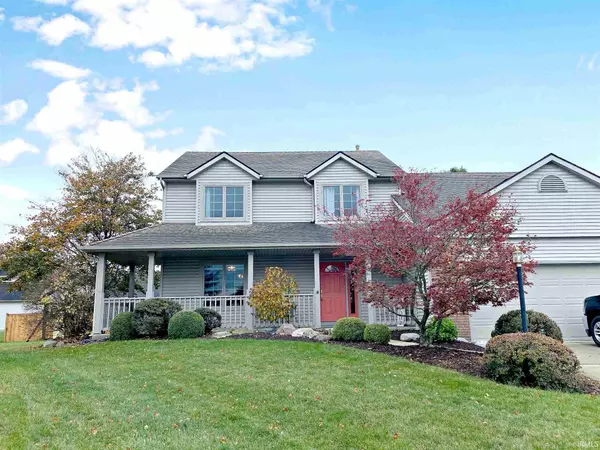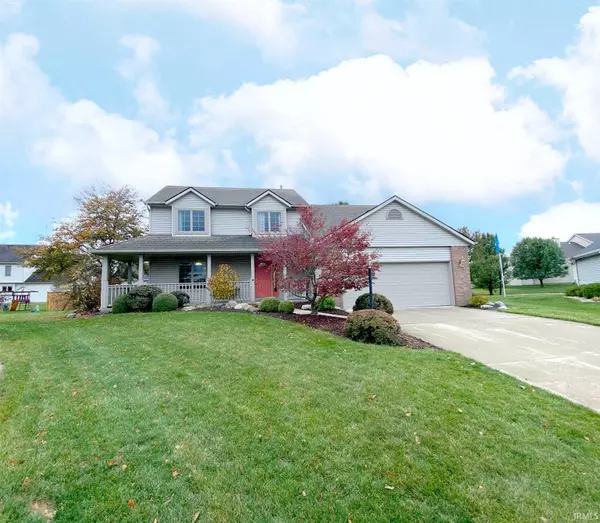For more information regarding the value of a property, please contact us for a free consultation.
Key Details
Sold Price $265,000
Property Type Single Family Home
Sub Type Site-Built Home
Listing Status Sold
Purchase Type For Sale
Square Footage 2,724 sqft
Subdivision Cedar Glen
MLS Listing ID 202042683
Sold Date 12/02/20
Style Two Story
Bedrooms 4
Full Baths 2
Half Baths 1
HOA Fees $20/ann
Abv Grd Liv Area 2,124
Total Fin. Sqft 2724
Year Built 1998
Annual Tax Amount $1,457
Tax Year 2019
Lot Size 0.307 Acres
Property Description
WELCOME HOME! LOOK at this FRONT PORCH - Can you imagine SIPPING TEA out here? This FABULOUS 2 story sits on a FINISHED BASEMENT and is just what you have been looking for! Bright & Cheerful, it has been BEAUTIFULLY painted throughout the first and second floor. The front room is MULTIFUNCTIONAL - can be an office, a playroom, a living room, formal dining room - you use it how YOU would want to! The BIG Open kitchen has PLENTY of Cabinets and Counter SPACE! With GORGEOUS new Samsung appliances, which are INCLUDED! The newer Acclaim fiberglass patio door leads you out into a backyard paradise with private Gazebo, swingset for the kids and room for ENTERTAINING. The dining area fits a HUGE table and flows into the OPEN Family Room, complete with FIREPLACE. Inside the garage door is a LARGE laundry room with Wash sink- Washer and Dryer INCLUDED. Upstairs, there are 4 GENEROUS size Bedrooms, including the MASTER SUITE- imagine yourself in that SOAKING TUB :-). There is a separate SHOWER and DOUBLE sinks. and BOOM - look at that WALK-IN Closet!!! Need more SPACE for hobbies, kids or just hanging out? Check out this BASEMENT! High ceilings, beautifully finished with TONS of STORAGE! This home has been extremely well maintained! HVAC is regularly maintained (twice a year),and the roof was recently cleaned and treated, keeping lots of life in it. Don't miss the INCREDIBLE home in the LEO SCHOOL District!
Location
State IN
Area Allen County
Direction St rd 1 toWillow Creek to Tangle Trl
Rooms
Family Room 22 x 24
Basement Finished
Dining Room 14 x 13
Kitchen Main, 14 x 11
Interior
Heating Forced Air, Gas
Cooling Central Air
Flooring Carpet, Laminate
Fireplaces Number 1
Fireplaces Type Family Rm
Appliance Dishwasher, Microwave, Refrigerator, Washer, Dryer-Electric, Range-Electric, Sump Pump, Gazebo
Laundry Main, 5 x 9
Exterior
Garage Attached
Garage Spaces 2.0
Amenities Available 1st Bdrm En Suite, Breakfast Bar, Ceilings-Vaulted, Garden Tub, Natural Woodwork, Near Walking Trail, Open Floor Plan, Porch Covered, Tub and Separate Shower, Main Floor Laundry
Waterfront No
Roof Type Shingle
Building
Lot Description Cul-De-Sac
Story 2
Foundation Finished
Sewer City
Water City
Architectural Style Traditional
Structure Type Vinyl,Wood
New Construction No
Schools
Elementary Schools Leo
Middle Schools Leo
High Schools Leo
School District East Allen County
Read Less Info
Want to know what your home might be worth? Contact us for a FREE valuation!

Our team is ready to help you sell your home for the highest possible price ASAP

IDX information provided by the Indiana Regional MLS
Bought with Lydia Sparling • Mike Thomas Associates, Inc.
GET MORE INFORMATION

Denise Jarboe
Broker Associate | License ID: RB20000819
Broker Associate License ID: RB20000819



