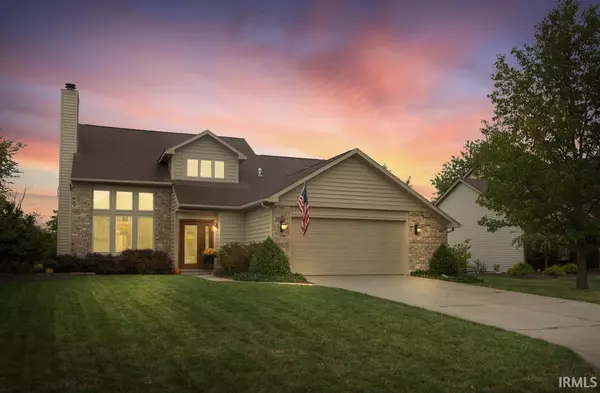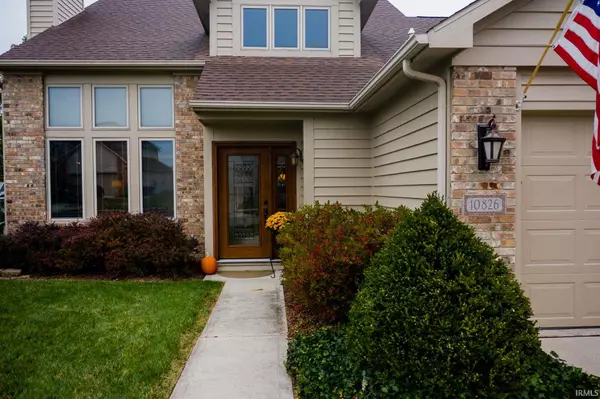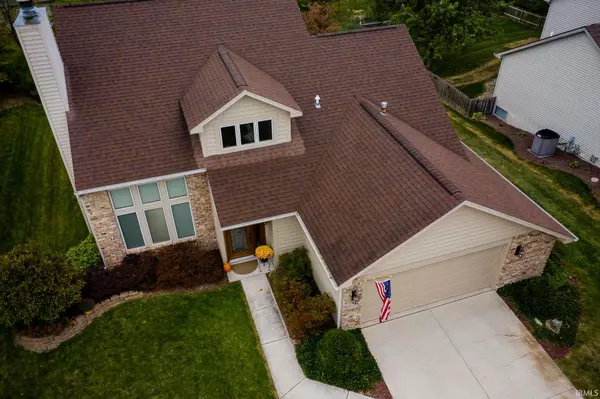For more information regarding the value of a property, please contact us for a free consultation.
Key Details
Sold Price $260,000
Property Type Single Family Home
Sub Type Site-Built Home
Listing Status Sold
Purchase Type For Sale
Square Footage 2,457 sqft
Subdivision Cedar Glen
MLS Listing ID 202039603
Sold Date 10/30/20
Style One and Half Story
Bedrooms 3
Full Baths 2
Half Baths 1
HOA Fees $12/ann
Abv Grd Liv Area 2,457
Total Fin. Sqft 2457
Year Built 1997
Annual Tax Amount $1,351
Tax Year 2020
Lot Size 9,600 Sqft
Property Description
Lovely, lovely home with many updates in NW area. Yes, Master en-suite on the main floor in this home, 2 more bedrooms and a spacious loft with skylights overlooking the Great Room. Enjoy the openness of this floor plan, with exceptional 28 x 17 ft family gathering room across the back of the home, cathedral ceiling, stone gas fireplace, custom built entertainment center, Red Oak hardwood floors, and great view of back yard and firepit. Home has a 2 story Great Room with a second gas fireplace, formal dining with lovely French doors leading into the Family Room. The remodeled kitchen has Harlan cabinets, granite countertops, new and newer stainless appliances, gas range, center island for serving and eating bar. Master bath has double sinks, jet tub, walk in shower, pocket doors and tamed close. HVAC 2014-2015, AO Smith water heater 1-2 years old, Koehingler security, extra wide garage with finished floor, 6 panel doors, new large windows in front, gorgeous front door…..must see, much more..Exclude valences, ½ bath mirror, Sconces in Family room
Location
State IN
Area Allen County
Direction State RD 1 to Cedar Glens. turn south onto Willow Creek, turn left on Cliffside, turn right on Ashton. Home on the left.
Rooms
Family Room 28 x 17
Basement Slab
Dining Room 12 x 11
Kitchen Main, 13 x 13
Interior
Heating Forced Air, Gas
Cooling Central Air
Flooring Carpet, Hardwood Floors, Tile
Fireplaces Number 1
Fireplaces Type Living/Great Rm, Gas Log
Appliance Dishwasher, Microwave, Refrigerator, Window Treatments, Water Softener-Owned
Laundry Main
Exterior
Garage Attached
Garage Spaces 2.0
Fence None
Amenities Available 1st Bdrm En Suite, Alarm System-Security, Attic Pull Down Stairs, Attic Storage, Breakfast Bar, Ceiling-Cathedral, Countertops-Stone, Deck Open, Disposal, Eat-In Kitchen, Foyer Entry, Garage Door Opener, Jet Tub, Kitchen Island, Landscaped, Natural Woodwork, Open Floor Plan, Six Panel Doors, Skylight(s), Stand Up Shower, Main Level Bedroom Suite, Formal Dining Room, Great Room, Main Floor Laundry, Custom Cabinetry
Waterfront No
Building
Lot Description Level
Story 1.5
Foundation Slab
Sewer City
Water City
Architectural Style Cape Cod
Structure Type Brick,Vinyl
New Construction No
Schools
Elementary Schools Cedarville
Middle Schools Leo
High Schools Leo
School District East Allen County
Read Less Info
Want to know what your home might be worth? Contact us for a FREE valuation!

Our team is ready to help you sell your home for the highest possible price ASAP

IDX information provided by the Indiana Regional MLS
Bought with Matthew Hawkins • Wieland Real Estate
GET MORE INFORMATION

Denise Jarboe
Broker Associate | License ID: RB20000819
Broker Associate License ID: RB20000819



