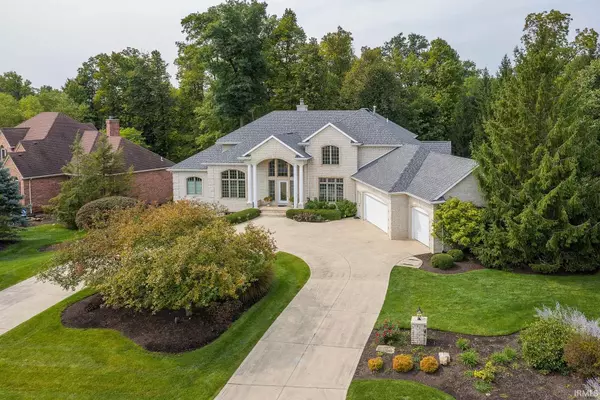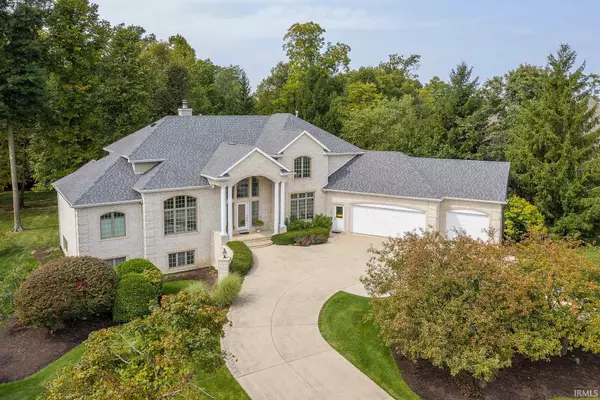For more information regarding the value of a property, please contact us for a free consultation.
Key Details
Sold Price $745,000
Property Type Single Family Home
Sub Type Site-Built Home
Listing Status Sold
Purchase Type For Sale
Square Footage 6,483 sqft
Subdivision Chestnut Hills
MLS Listing ID 202038729
Sold Date 01/08/21
Style Two Story
Bedrooms 5
Full Baths 4
Half Baths 1
HOA Fees $72/ann
Abv Grd Liv Area 4,125
Total Fin. Sqft 6483
Year Built 1999
Annual Tax Amount $5,770
Tax Year 2019
Lot Size 0.710 Acres
Property Description
Tucked back on a large, private wooded lot, with almost 6,500 sq ft of total finished living space between 3 levels, this all brick, nicely updated home offers 5BR/4.5BA, open concept living, a beautiful sunroom, including a 3 car heated garage! The home office and formal dining room greet you from both sides as you make your way into the enormous coffered ceiling great room. Bright natural light pours through the extravagant 2 story floor-to-ceiling bayed window. New Rubio Monocoat floors and new carpet (2020) throughout the home. Fine architecture was definitely kept in mind when building this home as tall archways give entering into every room a nice touch. The gourmet island kitchen has been updated with an abundance of custom white cabinets, new countertops and backsplash, a DCS 6 burner stove, sub zero fridge, and a huge walk-in pantry. A spacious sunroom off to the side with huge windows all around provides majestic views of the wooded lot and all of the nature and wildlife that surrounds the home. The 1st floor master suite will have you ready to wind down at the end of the day. This generously sized room has a huge tray ceiling and a large walk-in closet with built-ins. The private bath boasts a double sink vanity, a relaxing jetted soaking tub, and a separate walk-in shower. The upstairs is home to 3 more spacious bedrooms and 2 full bathrooms. Head downstairs into the daylight basement into the family room where it boasts a home theater and golf simulator. A spacious bar is housed down here as well with a dual temp wine fridge and a keg system, making entertaining a breeze. There is a home gym in the basement as well as the 5th bedroom and a full bath. Head out into the backyard and enjoy hosting cookouts on the huge patio. Privacy greets you with all of the large mature trees and makes a great space for the kids and pets to run around and play and includes a beautiful outdoor fireplace. The entire home has been repainted and has a whole house stereo as well as a security system. All of the light fixtures and faucets have been updated. It has been beautifully landscaped adding to the spectacular curb appeal. All of this paired with its desirable location in the coveted SACS school district will have you rushing to make this your new home today!
Location
State IN
Area Allen County
Direction Illinois Rd to Chestnut Hills Parkway.
Rooms
Family Room 0 x 0
Basement Finished, Full Basement, Walk-Out Basement
Dining Room 18 x 14
Kitchen Main, 17 x 16
Interior
Heating Gas, Forced Air
Cooling Central Air
Fireplaces Number 2
Fireplaces Type Family Rm, Rec Rm, Gas Log, Wood Burning
Appliance Dishwasher, Microwave, Refrigerator, Washer, Dryer-Electric, Range-Gas, Water Heater Gas, Water Softener-Owned
Laundry Main, 13 x 9
Exterior
Exterior Feature Swimming Pool, Tennis Courts
Garage Attached
Garage Spaces 3.0
Pool Association
Amenities Available Alarm System-Security, Attic Pull Down Stairs, Attic Storage, Balcony, Bar, Breakfast Bar, Built-In Speaker System, Built-in Desk, Ceiling Fan(s), Ceilings-Beamed, Central Vacuum System, Closet(s) Walk-in, Countertops-Stone, Deck Open, Detector-Smoke, Disposal, Dryer Hook Up Electric, Dryer Hook Up Gas/Elec, Eat-In Kitchen, Garage Door Opener, Jet Tub, Jet/Garden Tub, Irrigation System, Kitchen Island, Near Walking Trail, Patio Open, Porch Covered, Twin Sink Vanity, Utility Sink, Kitchenette, Stand Up Shower, Main Level Bedroom Suite, Sump Pump
Waterfront No
Building
Lot Description Partially Wooded
Story 2
Foundation Finished, Full Basement, Walk-Out Basement
Sewer City
Water City
Structure Type Brick,Vinyl
New Construction No
Schools
Elementary Schools Covington
Middle Schools Woodside
High Schools Homestead
School District Msd Of Southwest Allen Cnty
Read Less Info
Want to know what your home might be worth? Contact us for a FREE valuation!

Our team is ready to help you sell your home for the highest possible price ASAP

IDX information provided by the Indiana Regional MLS
Bought with Mary Sherer • ReMax Crossroads
GET MORE INFORMATION

Denise Jarboe
Broker Associate | License ID: RB20000819
Broker Associate License ID: RB20000819



