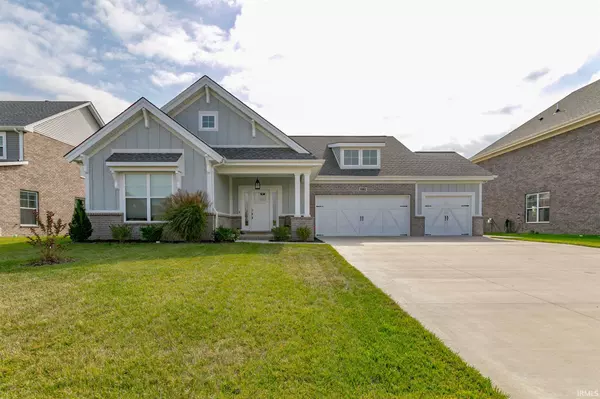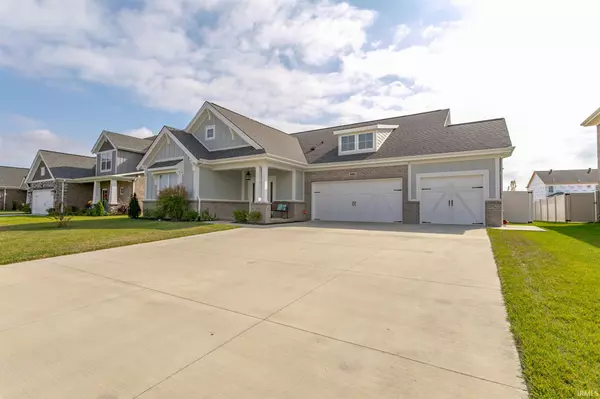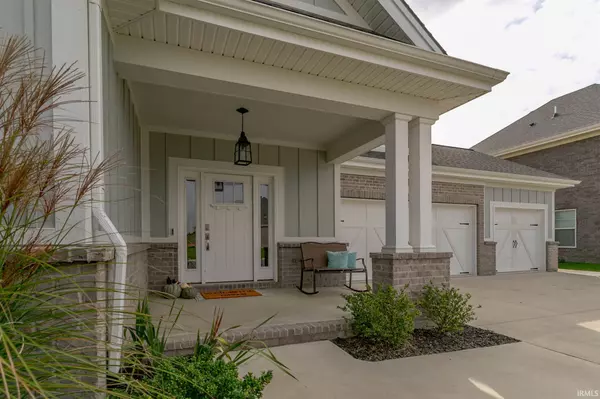For more information regarding the value of a property, please contact us for a free consultation.
Key Details
Sold Price $344,500
Property Type Single Family Home
Sub Type Site-Built Home
Listing Status Sold
Purchase Type For Sale
Square Footage 2,222 sqft
Subdivision Berkshire
MLS Listing ID 202041591
Sold Date 12/02/20
Style One and Half Story
Bedrooms 3
Full Baths 2
HOA Fees $4/ann
Abv Grd Liv Area 2,222
Total Fin. Sqft 2222
Year Built 2018
Annual Tax Amount $2,588
Tax Year 2020
Lot Size 9,583 Sqft
Property Description
Almost new! This craftsman in Jagoe’s charming community, Turnberry at Berkshire near Friedman Park and Warrick County Walking Trails! This split bedroom 1.5 story with a three car garage is the perfect size. The nice size foyer with coat closet leads you into the open kitchen with plenty of cabinet space, pantry, an over size island, granite countertops, subway tile backsplash, under cabinet lighting and stainless steel appliances. The kitchen opens to the dining area and spacious family room, all with recessed lighting. Off the family room is a covered porch with an additional patio space great for your family and friends to enjoy! The large owner’s suite includes a full bathroom with double bowl vanity and linen cabinet plus two spacious walk-in closets! The two additional bedrooms, a full bathroom with natural lighting, and a family entry with drop zone and separate laundry room complete the first story. An upstairs Bonus Room is ideal for a home office or an additional family space. Recently added an oversized storage building, and full privacy fence. To rebuild the home in the community would be $372,980! Don't miss your opportunity to move right into this home!
Location
State IN
Area Warrick County
Direction From Hwy 261, right on Oak Grove Road past Anderson Road to left into Berkshire Subdivision
Rooms
Basement Slab
Dining Room 13 x 10
Kitchen Main, 15 x 13
Interior
Heating Forced Air, Gas
Cooling Central Air
Flooring Carpet, Laminate, Tile
Fireplaces Number 1
Fireplaces Type Living/Great Rm, Gas Log
Appliance Dishwasher, Microwave, Refrigerator, Range-Gas
Laundry Main, 7 x 5
Exterior
Garage Attached
Garage Spaces 3.0
Fence Privacy
Amenities Available Cable Available, Cable Ready, Ceiling-9+, Ceiling Fan(s), Closet(s) Walk-in, Countertops-Stone, Crown Molding, Disposal, Dryer Hook Up Electric, Foyer Entry, Kitchen Island, Landscaped, Near Walking Trail, Open Floor Plan, Patio Covered, Porch Covered, Range/Oven Hook Up Gas, Split Br Floor Plan, Twin Sink Vanity, Stand Up Shower, Main Level Bedroom Suite, Main Floor Laundry, Washer Hook-Up, Custom Cabinetry, Jack & Jill Bath
Waterfront No
Roof Type Composite,Shingle
Building
Lot Description Level
Story 1.5
Foundation Slab
Sewer Public
Water Public
Architectural Style Craftsman
Structure Type Brick,Vinyl
New Construction No
Schools
Elementary Schools Castle
Middle Schools Castle North
High Schools Castle
School District Warrick County School Corp.
Read Less Info
Want to know what your home might be worth? Contact us for a FREE valuation!

Our team is ready to help you sell your home for the highest possible price ASAP

IDX information provided by the Indiana Regional MLS
Bought with Chris Harney • KELLER WILLIAMS CAPITAL REALTY
GET MORE INFORMATION

Denise Jarboe
Broker Associate | License ID: RB20000819
Broker Associate License ID: RB20000819



