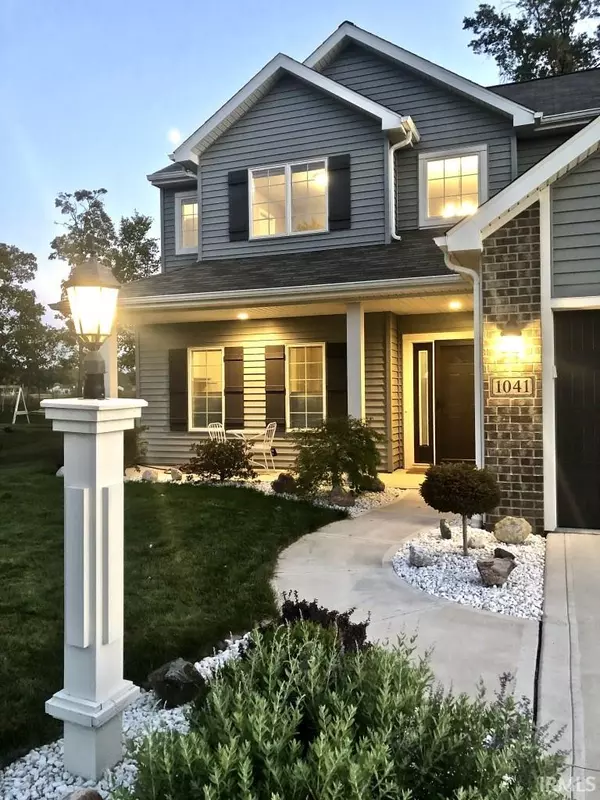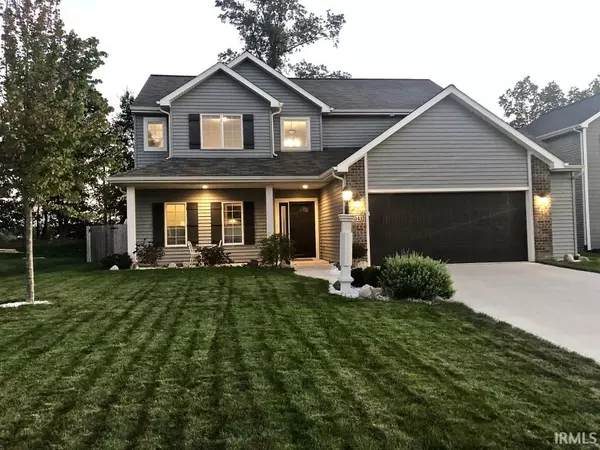For more information regarding the value of a property, please contact us for a free consultation.
Key Details
Sold Price $254,900
Property Type Single Family Home
Sub Type Site-Built Home
Listing Status Sold
Purchase Type For Sale
Square Footage 2,085 sqft
Subdivision Ravenswood
MLS Listing ID 202038898
Sold Date 11/13/20
Style Two Story
Bedrooms 4
Full Baths 2
Half Baths 1
HOA Fees $16/ann
Abv Grd Liv Area 2,085
Total Fin. Sqft 2085
Year Built 2016
Annual Tax Amount $1,729
Tax Year 2020
Lot Size 9,931 Sqft
Property Description
**BACK ON MARKET--IT'S YOUR LUCKY DAY!** POPULAR FLOOR PLAN--NICELY MAINTAINED! Located in the Award-Winning NWAC School System you'll find this well-maintained 4 BEDROOM 2-STORY set like a gem in the quiet community of Ravenswood! SPACIOUS, FENCED YARD w/patio allows for hours of outdoor fun * Oversized 2-car garage * 2-story Foyer * 9' Ceilings on Main Level * Custom Top-Down, Bottom-Up Blinds on main level windows * Restful Master En Suite -- Full Bath with Double Sink Vanity, Upgraded Glass Tub/Shower Door (in both baths), Walk-In Closet * Custom Kitchen (Birch) Cabinetry w/Upper Cabinets Staggered * WALK-IN PANTRY * UPGRADED STAINLESS APPLIANCES * Soft-Close Cabinet Doors & Drawers * Reverse Osmosis Water System to Kitchen Sink and Refrigerator * Penant Lighting over BREAKFAST BAR w/Seating for 4 * Stacked Stone Backsplash * Oil-Rubbed Hardware throughout * Canned Lighting--so much more!
Location
State IN
Area Allen County
Direction North on Coldwater Rd, W on Union Chapel Rd, N on Corbin Rd which turns into Hathaway Rd., S on Ravenswood Blvd, left on Tara Bella Ln, right on Winding Vine Run, right on Ironstone Cove--home is on left
Rooms
Basement Slab
Kitchen Main, 12 x 15
Interior
Heating Forced Air, Gas
Cooling Central Air
Flooring Carpet, Vinyl
Fireplaces Type None
Appliance Dishwasher, Microwave, Refrigerator, Oven-Electric, Range-Electric, Water Heater Electric
Laundry Main, 8 x 6
Exterior
Garage Attached
Garage Spaces 2.0
Fence Wood
Amenities Available 1st Bdrm En Suite, Attic Pull Down Stairs, Breakfast Bar, Ceiling-9+, Closet(s) Walk-in, Countertops-Laminate, Disposal, Dryer Hook Up Electric, Foyer Entry, Garage Door Opener, Open Floor Plan, Pantry-Walk In, Patio Open, Range/Oven Hook Up Elec, Six Panel Doors, Twin Sink Vanity, Tub/Shower Combination, Great Room, Main Floor Laundry
Waterfront No
Roof Type Asphalt
Building
Lot Description 0-2.9999, Level
Story 2
Foundation Slab
Sewer City
Water City
Architectural Style Other
Structure Type Brick,Cedar,Vinyl
New Construction No
Schools
Elementary Schools Eel River
Middle Schools Carroll
High Schools Carroll
School District Northwest Allen County
Read Less Info
Want to know what your home might be worth? Contact us for a FREE valuation!

Our team is ready to help you sell your home for the highest possible price ASAP

IDX information provided by the Indiana Regional MLS
Bought with Jody Gugelman • Mike Thomas Associates, Inc.
GET MORE INFORMATION

Denise Jarboe
Broker Associate | License ID: RB20000819
Broker Associate License ID: RB20000819



