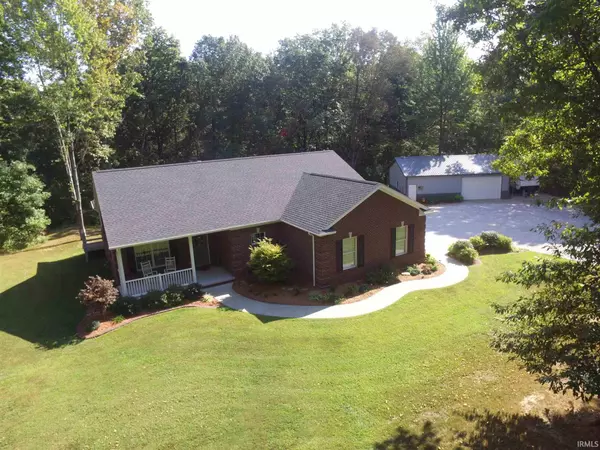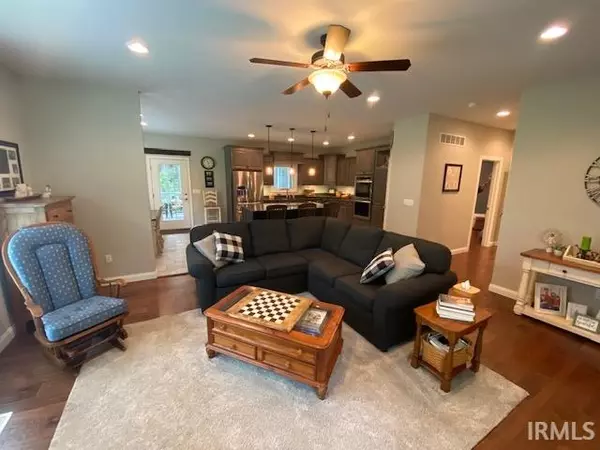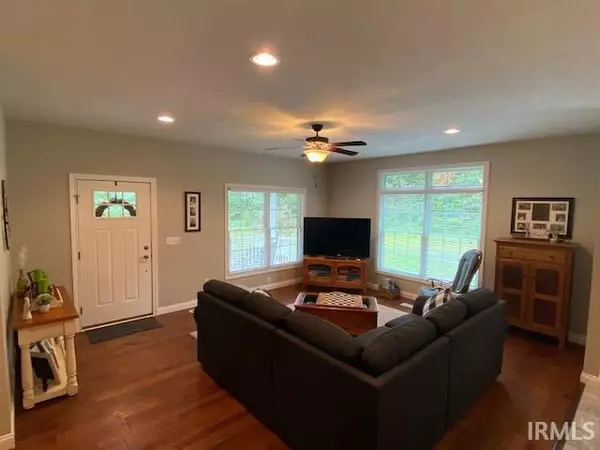For more information regarding the value of a property, please contact us for a free consultation.
Key Details
Sold Price $430,000
Property Type Single Family Home
Sub Type Site-Built Home
Listing Status Sold
Purchase Type For Sale
Square Footage 3,014 sqft
Subdivision Other
MLS Listing ID 202038628
Sold Date 10/30/20
Style One Story
Bedrooms 3
Full Baths 2
Half Baths 1
Abv Grd Liv Area 1,449
Total Fin. Sqft 3014
Year Built 2015
Annual Tax Amount $3,498
Tax Year 2020
Lot Size 7.010 Acres
Property Description
Immaculate brick ranch w/finished walkout basement & pole barn on 7 private wooded acres. No expense was spared... Only $149.75 per finished square foot. Open floor plan. Beautiful spacious living room w/9' ceiling, engineered hardwood flooring, and transoms that allow lots of natural light. The custom kitchen is a chef's dream! Custom Amish raised panel maple cabinets w/pull out shelves, granite countertops w/no seams, top quality KitchenAid appliances including a downdraft range, stainless steel French door refrigerator w/drawer and bottom freezer, double ovens, and dishwasher. The large island accommodates up to 4 bar stools. The breakfast area easily fits a full size table. The owner's bedroom is huge! Engineered hardwood, tray ceiling, large windows that overlook the backyard, and private bathroom suite w/raised granite top vanity, 5' shower, & large walkin closet. The 1/2 bathroom and main level laundry room complete the first floor. In the walkout basement you will find the oversized family room perfect for movie night, game night, exercise...plenty of room to entertain! The 2nd and 3rd bedrooms both w/walkin closets are also here and have full size windows. There is also a full bathroom, storage closets, and a 18x7 storm room. The basement walls are poured concrete, 10" thick on 3 sides and 6" thick on the walkout side. Enjoy the outdoors on your 20x12 screened porch overlooking the peaceful nature of squirrels, deer, & wild turkey. The pole barn is 30x40 w/insulated walls and overhead door opener. Also, a 20x32 RV carport & 40x10 lien to. Upgrades include: Pella windows, solid interior doors, dual system furnace (low utilities), brick quoins, custom brick work w/keystones, open front porch, and so much more!
Location
State IN
Area Warrick County
Direction N on Highway 61 (Main Street) from Highway 68, a little over 1 mile turn R on Kiddie Road
Rooms
Family Room 27 x 18
Basement Finished, Full Basement, Walk-Out Basement
Kitchen Main, 14 x 12
Interior
Heating Electric, Gas, Forced Air, Heat Pump
Cooling Central Air
Flooring Ceramic Tile, Hardwood Floors, Vinyl
Appliance Dishwasher, Microwave, Refrigerator, Window Treatments, Kitchen Exhaust Downdraft, Oven-Double, Oven-Electric, Range-Electric, Water Heater Gas, Window Treatment-Blinds
Laundry Main, 10 x 6
Exterior
Parking Features Attached
Garage Spaces 2.0
Fence None
Amenities Available Breakfast Bar, Ceiling-Tray, Ceiling Fan(s), Closet(s) Walk-in, Countertops-Stone, Disposal, Garage Door Opener, Kitchen Island, Landscaped, Porch Covered, Porch Screened, Utility Sink, RV Parking, Stand Up Shower, Tub/Shower Combination, Main Level Bedroom Suite, Main Floor Laundry, Custom Cabinetry
Roof Type Asphalt
Building
Lot Description Partially Wooded, Rolling, 6-9.999
Story 1
Foundation Finished, Full Basement, Walk-Out Basement
Sewer Public
Water Public
Architectural Style Ranch
Structure Type Brick
New Construction No
Schools
Elementary Schools Lynnville
Middle Schools Tecumseh Middle School
High Schools Tecumseh
School District Warrick County School Corp.
Read Less Info
Want to know what your home might be worth? Contact us for a FREE valuation!

Our team is ready to help you sell your home for the highest possible price ASAP

IDX information provided by the Indiana Regional MLS
Bought with Lee Riddle • FC TUCKER EMGE REALTORS
GET MORE INFORMATION
Denise Jarboe
Broker Associate | License ID: RB20000819
Broker Associate License ID: RB20000819



