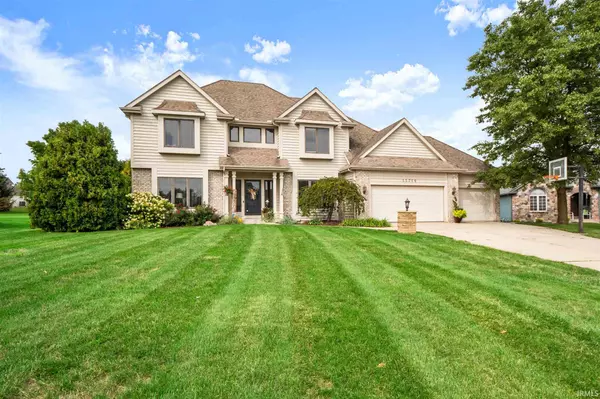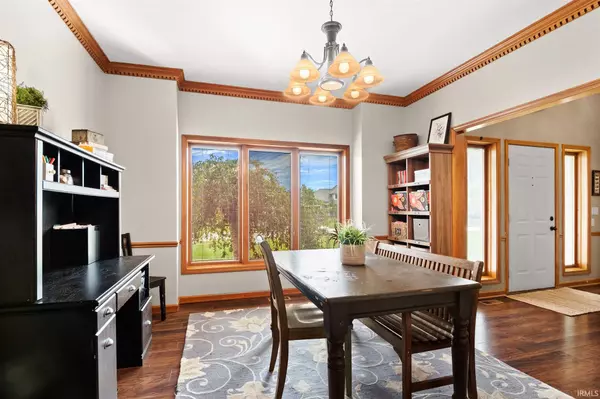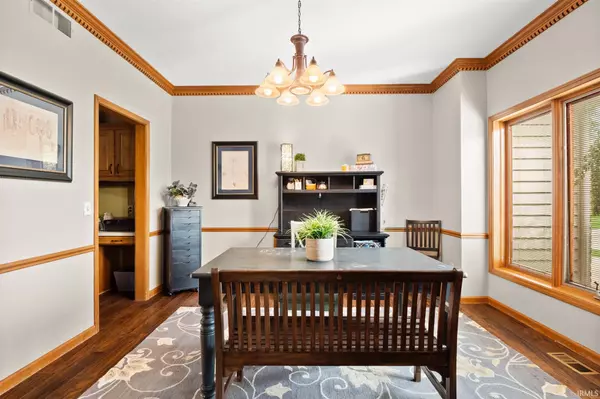For more information regarding the value of a property, please contact us for a free consultation.
Key Details
Sold Price $355,000
Property Type Single Family Home
Sub Type Site-Built Home
Listing Status Sold
Purchase Type For Sale
Square Footage 3,990 sqft
Subdivision Eagle Creek
MLS Listing ID 202037248
Sold Date 10/23/20
Style Two Story
Bedrooms 4
Full Baths 3
Half Baths 1
Abv Grd Liv Area 2,720
Total Fin. Sqft 3990
Year Built 1992
Annual Tax Amount $3,339
Tax Year 2019
Lot Size 0.576 Acres
Property Description
Come see this beautiful home on a cul-de-sac with an extra large lot in SW Allen County! With almost 4000 sq ft of living space ~ you will never want to leave home! The large open kitchen has a center island and plenty of cabinet and countertop space. The stainless kitchen appliances stay with the home. The mud room off of the kitchen has space for cubbies and hooks. The kitchen opens to a cozy family room, with a beautiful brick, gas-starter fireplace. The built-in bookshelves around the fireplace, have cabinet space - great for storage! The french doors in the family room open up to the bright living room. There is beautiful crown molding on the main floor. You will find all of your bedrooms on the second floor. The master suite has a jetted tub and walk-in shower and separate water closet and a walk-in closet. All of the secondary bedrooms are of good size and share a full bath. The full, finished basement is a large open space with a bar, full bath and an extra room that can be used as an office, gym or play area. Imagine entertaining in your private outdoor paradise ~ a 16x32 in-ground pool - complete with security fence around it and an extra large level yard - still plenty of space for the kids/pets to run around. There is a sprinkler system in the front and backyard to help maintain the landscape. The 3 car garage offers plenty of storage space. Make us an offer!
Location
State IN
Area Allen County
Direction Liberty Mills Road west. Turn south on Eagle Creek Dr. Left on Eagle Lake Ct.
Rooms
Family Room 20 x 15
Basement Finished, Full Basement
Dining Room 12 x 12
Kitchen Main, 15 x 14
Interior
Heating Forced Air, Gas
Cooling Central Air
Fireplaces Number 1
Fireplaces Type Family Rm, Gas Starter
Appliance Dishwasher, Microwave, Refrigerator, Oven-Gas
Laundry Main, 9 x 7
Exterior
Parking Features Attached
Garage Spaces 3.0
Pool Below Ground
Amenities Available 1st Bdrm En Suite, Built-In Bookcase, Ceiling Fan(s), Deck Open, Disposal, Dryer Hook Up Gas/Elec, Eat-In Kitchen, Garage Door Opener, Jet/Garden Tub, Kitchen Island, Near Walking Trail, Range/Oven Hk Up Gas/Elec
Building
Lot Description Cul-De-Sac, Level
Story 2
Foundation Finished, Full Basement
Sewer Public
Water Public
Structure Type Vinyl
New Construction No
Schools
Elementary Schools Lafayette Meadow
Middle Schools Summit
High Schools Homestead
School District Msd Of Southwest Allen Cnty
Read Less Info
Want to know what your home might be worth? Contact us for a FREE valuation!

Our team is ready to help you sell your home for the highest possible price ASAP

IDX information provided by the Indiana Regional MLS
Bought with David Graney • Keller Williams Realty Group
GET MORE INFORMATION

Denise Jarboe
Broker Associate | License ID: RB20000819
Broker Associate License ID: RB20000819



