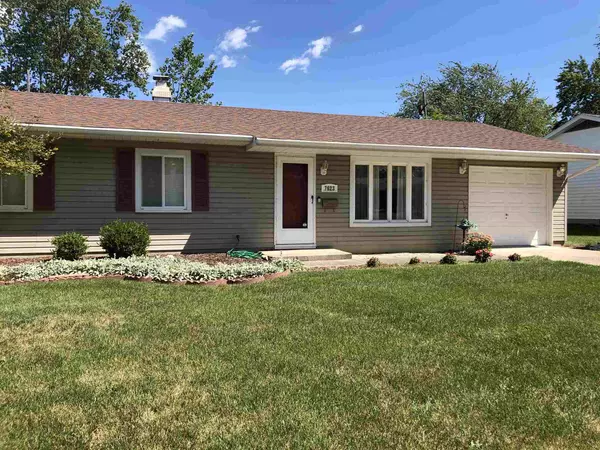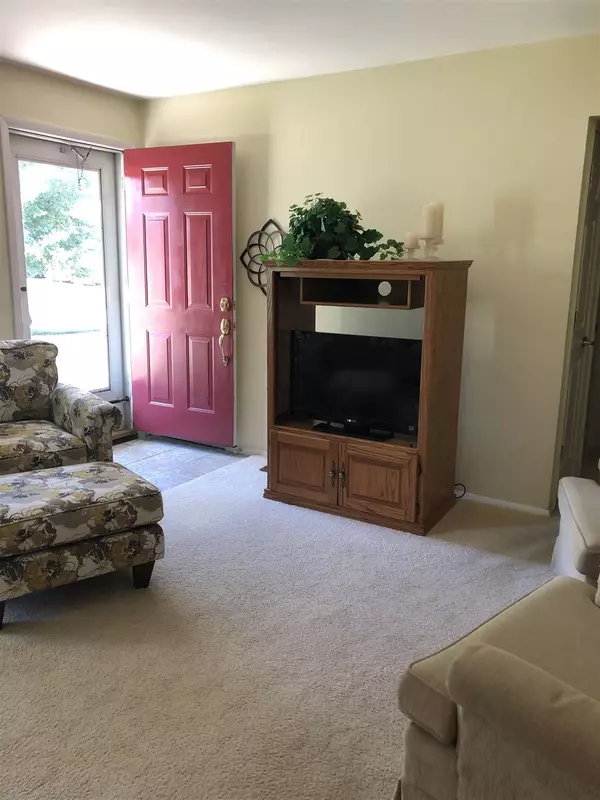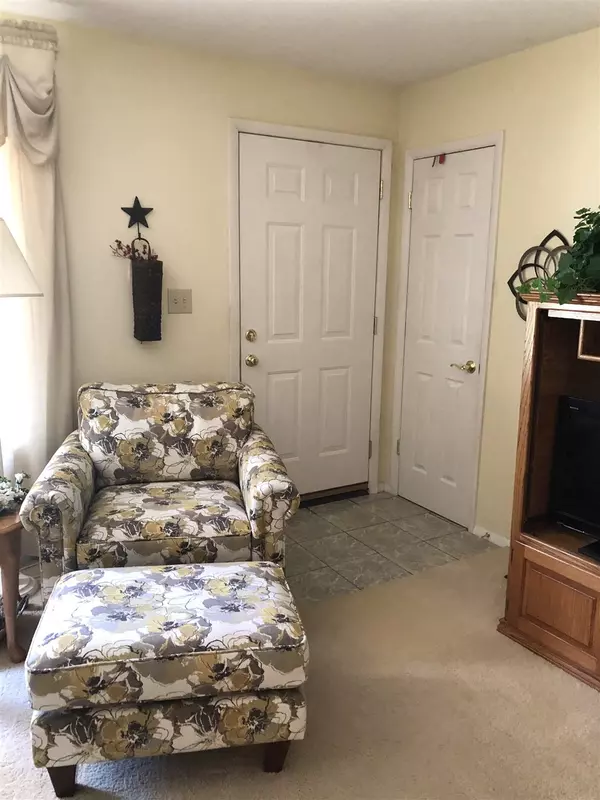For more information regarding the value of a property, please contact us for a free consultation.
Key Details
Sold Price $106,000
Property Type Single Family Home
Sub Type Site-Built Home
Listing Status Sold
Purchase Type For Sale
Square Footage 1,040 sqft
Subdivision Avalon Place
MLS Listing ID 202040100
Sold Date 11/17/20
Style One Story
Bedrooms 3
Full Baths 1
HOA Fees $2/ann
Abv Grd Liv Area 1,040
Total Fin. Sqft 1040
Year Built 1961
Annual Tax Amount $102
Tax Year 2020
Lot Size 8,712 Sqft
Property Description
PLEASE NOTE: The Seller will be accepting offers with an expiration date of Sunday afternoon, October 4 or later. ** This 3-bedroom ranch with a 1 car garage has great curb appeal, a 3-season room and a great yard! Step into the great room with white woodwork, vinyl windows and 6 panel doors. Wood kitchen cabinets with drawer/door pulls and shelving for displaying your favorite kitchen dishes. Stainless gas range, stainless refrigerator, microwave and mini dishwasher included! A sliding door allows easy access to the fabulous 3-season room! Sunroom windows slide open with screens and the door allows access to the semi-private back yard. The bathroom has wood plank flooring, mini shelving and safety bar in the bathtub/shower area and an awesome decorative round, lead-glass window providing natural light in the shower and bathroom. Spacious laundry room includes the washer, dryer, white upper cabinets & a counter for folding clothes. Utilities & door access to the back yard are also located in the laundry area. The exterior (roof, siding, shutters, garage door & opener and vinyl windows) have been recently updated. Arborvitae bushes & partial white vinyl fence provides some privacy on either side of the yard and another partial white vinyl fence & beautiful landscaping provides additional privacy along the back of the property.
Location
State IN
Area Allen County
Zoning R1
Direction Lower Huntington Road, turn right on Knightswood. Turn right again on Wohama Drive just past Maplewood/Kingsway....house on the right.
Rooms
Basement Slab
Dining Room 9 x 8
Kitchen Main, 11 x 7
Interior
Heating Forced Air
Cooling Central Air
Flooring Carpet, Hardwood Floors, Vinyl
Appliance Dishwasher, Microwave, Refrigerator, Washer, Window Treatments, Dryer-Electric, Oven-Gas, Range-Gas
Laundry Main, 7 x 11
Exterior
Exterior Feature Cable TV Antenna, Laundry Facilities, Sidewalks
Garage Attached
Garage Spaces 1.0
Fence Partial, Vinyl
Amenities Available Cable Ready, Detector-Smoke, Dryer Hook Up Electric, Garage Door Opener, Landscaped, Porch Enclosed, Porch Screened, Range/Oven Hook Up Gas, Six Panel Doors, Tub/Shower Combination, Main Floor Laundry, Washer Hook-Up
Waterfront No
Roof Type Shingle
Building
Lot Description Level
Story 1
Foundation Slab
Sewer City
Water City
Architectural Style Ranch
Structure Type Vinyl
New Construction No
Schools
Elementary Schools Maplewood
Middle Schools Miami
High Schools Wayne
School District Fort Wayne Community
Read Less Info
Want to know what your home might be worth? Contact us for a FREE valuation!

Our team is ready to help you sell your home for the highest possible price ASAP

IDX information provided by the Indiana Regional MLS
Bought with Nancy Weigelt • CENTURY 21 Bradley Realty, Inc
GET MORE INFORMATION

Denise Jarboe
Broker Associate | License ID: RB20000819
Broker Associate License ID: RB20000819



