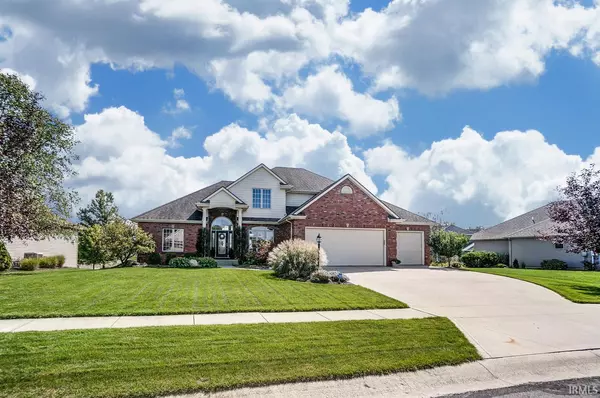For more information regarding the value of a property, please contact us for a free consultation.
Key Details
Sold Price $435,000
Property Type Single Family Home
Sub Type Site-Built Home
Listing Status Sold
Purchase Type For Sale
Square Footage 4,475 sqft
Subdivision Fountains At Covington
MLS Listing ID 202037065
Sold Date 11/18/20
Style Two Story
Bedrooms 4
Full Baths 3
Half Baths 1
HOA Fees $35/ann
Abv Grd Liv Area 2,645
Total Fin. Sqft 4475
Year Built 2006
Annual Tax Amount $4,188
Tax Year 2020
Lot Size 0.280 Acres
Property Description
See unbranded virtual tour. Quality custom home w/ many extras throughout. Foyer w/wood floor, circle head window, custom door, 2 glass side lites & crown molding. DR w/trey ceiling, chair rail & wainscoting. GR has 14' ceilings, crown molding, wall of windows with view of 8 acre lake. Kit has pantry, island/snack bar with granite counters, stainless steel appliances & ceramic flooring that adjoins the hearth room. Hearth room has gas log FP, 12' octagonal ceiling, wall of windows w/view of lake & back door to deck. First floor MBR suite has decorative trey ceiling w/fan, view of lake, double vanity, jetted garden tub, tiled 2 person shower that has 2 shower heads & organised walk in closet. Laundry room has ceramic floor, util. sink, folding counter, hanging bar & closet. Guest, 1/2 bath. The up area has 2 big BR's w/an adjoining Jack-n-Jill bath, walk in attic door, plus a small built in work/counter area. The daylight fin. bsmt. features the 4th BR, full BA that could be a guest suite, plus 2 rec. areas now being used as a theater area and the other area is set up with wet bar and entertaining space. The add. office/craft room has built in cabinets & desks. All theater equipment stays. High eff. furnace. Covered front porch. Back deck overlooking lake. Big 3 car gar. w/keyless entry, 2 overhead doors/2 openers. All existing window treatments, kit. appliances, alarm system & built in speakers, projection theater system will stay. Washer/dryer/storage shelves will not stay. Well landscaped, established lawn with irrigation system. Convenient SW location, near trails, parks, hospitals & shopping. SWA Schools. Nicely maintained home that shows pride of ownership.
Location
State IN
Area Allen County
Direction Covington Road, then North on Fountains Blvd., left on Shady Lake Court, right on Lake Front Drive, right on Waterscape, home is on south side.
Rooms
Family Room 18 x 18
Basement Daylight, Finished, Full Basement
Dining Room 14 x 12
Kitchen Main, 16 x 12
Interior
Heating Forced Air, Gas
Cooling Central Air
Flooring Carpet, Ceramic Tile, Hardwood Floors
Fireplaces Number 1
Fireplaces Type Breakfast Room, Gas Log
Appliance Dishwasher, Microwave, Refrigerator, Window Treatments, Cooktop-Electric, Oven-Electric, Range-Electric, Sump Pump+Battery Backup, Water Filtration System, Water Heater Gas, Water Softener-Owned
Laundry Main, 9 x 8
Exterior
Garage Attached
Garage Spaces 3.0
Fence None
Amenities Available 1st Bdrm En Suite, Alarm System-Security, Attic Storage, Bar, Built-in Desk, Ceiling-9+, Ceiling-Tray, Ceiling Fan(s), Chair Rail, Closet(s) Walk-in, Countertops-Laminate, Countertops-Solid Surf, Countertops-Stone, Crown Molding, Deck Open, Disposal, Dryer Hook Up Electric, Foyer Entry, Jet/Garden Tub, Guest Quarters, Irrigation System, Kitchen Island, Landscaped, Near Walking Trail, Pantry-Walk In, Porch Covered, Range/Oven Hook Up Elec, Split Br Floor Plan, Twin Sink Vanity, Utility Sink, Wet Bar, Stand Up Shower, Main Level Bedroom Suite, Formal Dining Room, Great Room, Main Floor Laundry, Sump Pump, Jack & Jill Bath
Waterfront Yes
Waterfront Description Pond
Roof Type Dimensional Shingles
Building
Lot Description Slope, Waterfront
Story 2
Foundation Daylight, Finished, Full Basement
Sewer Private
Water City
Structure Type Brick,Vinyl,Wood
New Construction No
Schools
Elementary Schools Deer Ridge
Middle Schools Woodside
High Schools Homestead
School District Msd Of Southwest Allen Cnty
Read Less Info
Want to know what your home might be worth? Contact us for a FREE valuation!

Our team is ready to help you sell your home for the highest possible price ASAP

IDX information provided by the Indiana Regional MLS
Bought with Sue Gongwer • CENTURY 21 Bradley Realty, Inc
GET MORE INFORMATION

Denise Jarboe
Broker Associate | License ID: RB20000819
Broker Associate License ID: RB20000819



