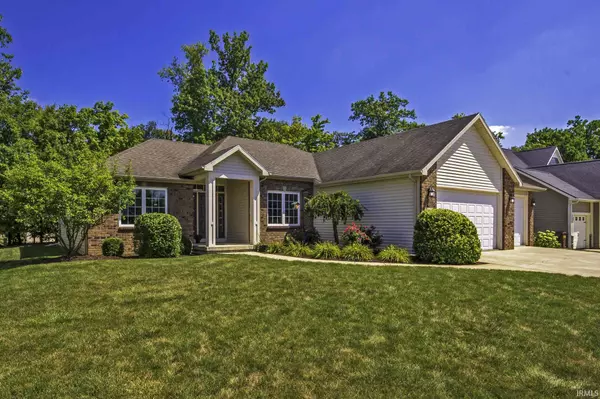For more information regarding the value of a property, please contact us for a free consultation.
Key Details
Sold Price $320,000
Property Type Single Family Home
Sub Type Site-Built Home
Listing Status Sold
Purchase Type For Sale
Square Footage 3,534 sqft
Subdivision Cedar Glen
MLS Listing ID 202038950
Sold Date 10/28/20
Style One Story
Bedrooms 4
Full Baths 3
HOA Fees $12/ann
Abv Grd Liv Area 1,833
Total Fin. Sqft 3534
Year Built 2007
Annual Tax Amount $3,194
Tax Year 2020
Lot Size 10,890 Sqft
Property Description
COME SEE THIS SUPER 1833 SQ FT, 4 BR, 3 BATH SPLIT BEDROOM RANCH ON A FULL FINISHED BASEMENT! FEATURES A SPACIOUS EAT-IN KITCHEN WITH STAINLESS APPLIANCES, CUSTOM CABINETS, & HEARTH RM WITH 2-WAY GAS FIREPLACE. BOASTS 9 FT CEILINGS WITH BAMBOO HARDWOOD FLOORS IN ENTRY WAY & KITCHEN. MASTER BEDROOM EN-SUITE HAS TRAY CEILING W/ ROPE LIGHTING, CROWN MOLDING, DOUBLE-TIERED WALK-IN CLOSET, & DOUBLE SINKS. LARGE LIVING ROOM, AN OFFICE WITH FRENCH DOORS, A LAUNDRY ROOM WITH LOCKERS & 2 MORE LARGE BEDROOMS COMPLETE THE MAIN FLOOR. THE HUGE FINISHED DAY-LIGHT BASEMENT IS GREAT FOR ENTERTAINING! IT HAS A GORGEOUS CUSTOM WET BAR WITH BUIT-IN KEGERATOR AND ROOMY CUSTOM BUILT ENTERTAINMENT AREA. BSMT ALSO HAS A FOURTH BEDROOM, FULL BATH, & HOBBY ROOM. THE EXTRA DEEP 3-CAR GARAGE IS BIG ENOUGH FOR A FULL SIZE TRUCK. ENJOY THE NICE DECK IN THE TREE-LINED YARD THAT BACKS UP TO A NEIGHBORHOOD COMMON AREA. HURRY, DON'T MISS THIS MOVE-IN READY HOME SITUATED ON A QUIET CUL-DE-SAC IN EAST ALLEN SCHOOLS & MINUTES TO I-69 AND I-469, SHOPPING, AND PARKVIEW & DUPONT HOSPITALS.
Location
State IN
Area Allen County
Direction Go North of Dupont on State Rd 1. Turn East onto Eagle River. Turn Right on Deer Run, Left on River Rapids Ct. House is second on the left.
Rooms
Family Room 0 x 0
Basement Daylight, Finished, Full Basement
Dining Room 11 x 12
Kitchen Main, 12 x 13
Interior
Heating Forced Air, Gas
Cooling Central Air
Flooring Carpet, Ceramic Tile, Hardwood Floors
Fireplaces Number 1
Fireplaces Type Kitchen, Living/Great Rm, Gas Log
Appliance Dishwasher, Microwave, Refrigerator, Window Treatments, Range-Gas, Sump Pump+Battery Backup, Window Treatment-Blinds
Laundry Main, 8 x 9
Exterior
Exterior Feature Playground, Sidewalks
Garage Attached
Garage Spaces 3.0
Fence None
Amenities Available 1st Bdrm En Suite, Attic Pull Down Stairs, Built-In Entertainment Ct, Ceiling-9+, Ceiling-Tray, Ceiling Fan(s), Closet(s) Walk-in, Countertops-Laminate, Crown Molding, Deck Open, Dryer Hook Up Gas/Elec, Eat-In Kitchen, Foyer Entry, Garage Door Opener, Landscaped, Near Walking Trail, Open Floor Plan, Porch Covered, Split Br Floor Plan, Twin Sink Vanity, Utility Sink, Wet Bar, Formal Dining Room, Main Floor Laundry
Waterfront No
Roof Type Asphalt
Building
Lot Description Cul-De-Sac, Level, Partially Wooded
Story 1
Foundation Daylight, Finished, Full Basement
Sewer City
Water City
Architectural Style Ranch
Structure Type Brick,Vinyl
New Construction No
Schools
Elementary Schools Leo
Middle Schools Leo
High Schools Leo
School District East Allen County
Read Less Info
Want to know what your home might be worth? Contact us for a FREE valuation!

Our team is ready to help you sell your home for the highest possible price ASAP

IDX information provided by the Indiana Regional MLS
Bought with Macy McEntee • CENTURY 21 Bradley Realty, Inc
GET MORE INFORMATION

Denise Jarboe
Broker Associate | License ID: RB20000819
Broker Associate License ID: RB20000819



