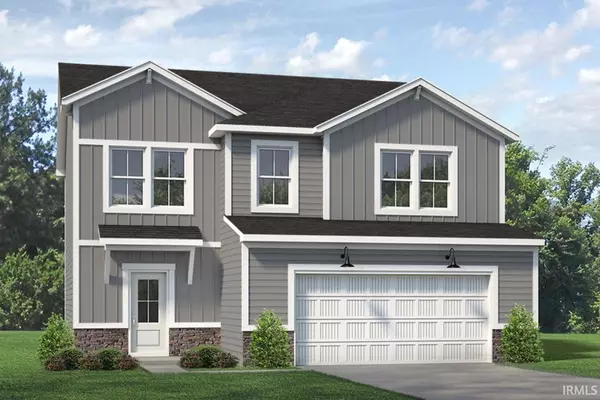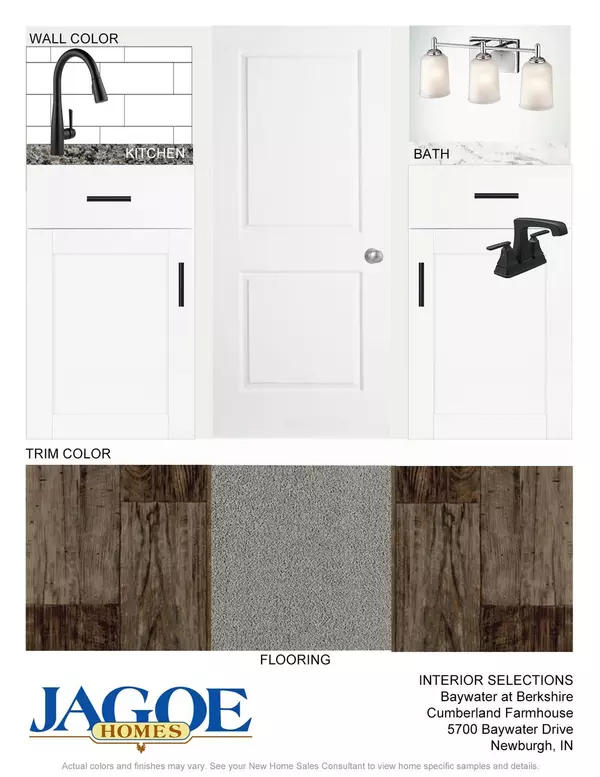For more information regarding the value of a property, please contact us for a free consultation.
Key Details
Sold Price $285,000
Property Type Single Family Home
Sub Type Site-Built Home
Listing Status Sold
Purchase Type For Sale
Square Footage 2,147 sqft
Subdivision Baywater At Berkshire
MLS Listing ID 202036304
Sold Date 12/23/20
Style Two Story
Bedrooms 4
Full Baths 2
Half Baths 1
Abv Grd Liv Area 2,147
Total Fin. Sqft 2147
Year Built 2020
Tax Year 2019
Lot Size 8,276 Sqft
Property Description
Jagoe Homes most desired floor plan has become even more appealing with its new modern farmhouse exterior ? meet the Cumberland Farmhouse! The presence of this home is superb, striking the perfect balance between traditional farmhouse architecture and the sophisticated simplicity of contemporary style. You will be welcomed by the charming porch with stone accents and covered stoop with large decorative brackets, vintage barn style lighting, vertical board and batten detail, and the traditional farmhouse two over two windows. Inside, you are greeted by a large foyer with plenty of closet space and options for natural light. The large family room opens to the dining area and kitchen with farmhouse-style, 42" straight lay wall cabinets. The kitchen offers plenty of storage space and includes granite countertops, tile backsplash and black slate appliance package with gas range. A powder room and spacious laundry room complete the main floor of this home. The stairs are conveniently located off the family room and lead to the second-story. The large owner's suite provides a full bathroom, complete with fiberglass shower stall and a spacious walk-in closet. Three additional bedrooms and a full bathroom finish the second floor. Wood-look vinyl flooring is found throughout the main living areas. The Cumberland Farmhouse is ideal for growing or mature families.This home has the below Incentives: - Receive up to $2,000 in closing costs. Based on using approved lender FBC Mortgage. - Receive a Special Rate of 2.25% (3.266% APR) based on a 30 year fixed rate loan Other restrictions apply. See website for more details. https://jagoehomes.com/find-a-move-in-ready-home/ https://jagoehomes.com/why-choose-jagoe/home-buyer-incentives/
Location
State IN
Area Warrick County
Direction East on Oak Grove Rd, South on Baywater Drive, house on East side of the street
Rooms
Family Room 17 x 16
Basement Slab
Dining Room 13 x 8
Kitchen Main, 13 x 8
Interior
Heating Forced Air, Gas
Cooling Central Air
Flooring Carpet, Vinyl
Fireplaces Type None
Appliance Dishwasher, Microwave, Refrigerator, Range-Gas, Water Heater Tankless
Laundry Main, 6 x 10
Exterior
Exterior Feature None
Garage Attached
Garage Spaces 2.0
Fence None
Amenities Available 1st Bdrm En Suite, Cable Ready, Ceiling Fan(s), Closet(s) Walk-in, Countertops-Stone, Detector-Carbon Monoxide, Detector-Smoke, Disposal, Dryer Hook Up Gas/Elec, Foyer Entry, Garage Door Opener, Kitchen Island, Landscaped, Multiple Phone Lines, Open Floor Plan, Patio Covered, Porch Covered, Range/Oven Hk Up Gas/Elec, Stand Up Shower, Tub/Shower Combination, Main Floor Laundry, Washer Hook-Up
Waterfront No
Roof Type Dimensional Shingles
Building
Lot Description 0-2.9999, Level
Story 2
Foundation Slab
Sewer Public
Water Public
Architectural Style Other
Structure Type Concrete,Stone,Vinyl
New Construction No
Schools
Elementary Schools Castle
Middle Schools Castle North
High Schools Castle
School District Warrick County School Corp.
Read Less Info
Want to know what your home might be worth? Contact us for a FREE valuation!

Our team is ready to help you sell your home for the highest possible price ASAP

IDX information provided by the Indiana Regional MLS
Bought with Carolyn McClintock • F.C. TUCKER EMGE REALTORS
GET MORE INFORMATION

Denise Jarboe
Broker Associate | License ID: RB20000819
Broker Associate License ID: RB20000819


