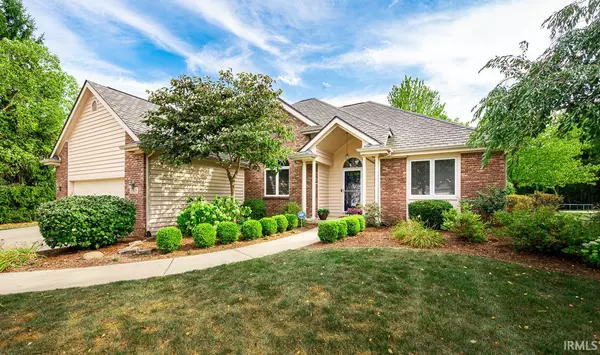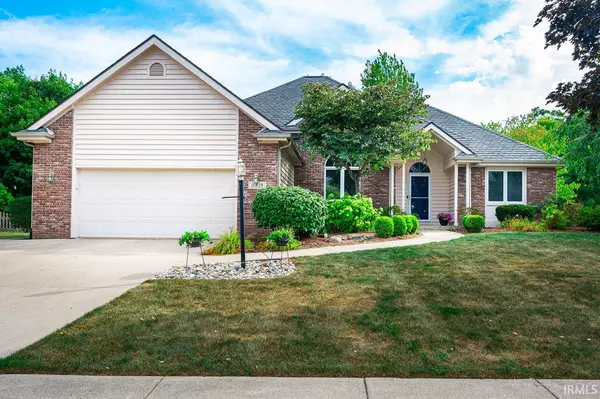For more information regarding the value of a property, please contact us for a free consultation.
Key Details
Sold Price $315,500
Property Type Single Family Home
Sub Type Site-Built Home
Listing Status Sold
Purchase Type For Sale
Square Footage 3,663 sqft
Subdivision Eagle Creek
MLS Listing ID 202034498
Sold Date 09/30/20
Style One Story
Bedrooms 3
Full Baths 3
HOA Fees $25/ann
Abv Grd Liv Area 2,215
Total Fin. Sqft 3663
Year Built 1992
Annual Tax Amount $3,060
Tax Year 2020
Lot Size 0.350 Acres
Property Description
A beautiful home in Eagle Creek and located in the highly desired SWAC school district, this house has all that you could wish for and more! A ranch on a full finished basement with a split floor plan. Offering 3 bedrooms and 3 full baths, a cozy living room with gas log fireplace and an inviting sun room with a private back yard view. The master ensuite has a gorgeous walk in tile shower and an oversized jet tub. There is an open staircase that leads you to a large finished daylight basement with great space for shuffle board, watching movies or just hanging out. It also has a wall full of built in cabinets for extra storage. Thats not all -- there is a den that has a wet bar, built in desks and an entire wall of bookshelves. A bonus is the Murphy bed that can be used when overnight guests stay. The full bath in the basement is also a plus. This home has all of the indoor and outdoor space to entertain family and friends. Inviting deck in the back with a plumbed gas grill. Surround sound in basement. Upstairs is also wired for sound system. Recent updates include: new interior paint throughout, basement bath remodel 2020, new refrigerator 2019, back sliding door 2018, carpet on main floor 2016. Roof and HVAC were updated in 2011. All appliances remain with the home including the washer and dryer. Don't miss out on seeing this home! Be sure to check out the 3D tour.
Location
State IN
County Allen County
Area Allen County
Direction W on Liberty Mills to S on Eagle Creek Drive to L on Eagle Creek Pass, 11819 on L
Rooms
Family Room 13 x 13
Basement Daylight, Full Basement
Dining Room 13 x 13
Kitchen Main, 11 x 13
Interior
Heating Forced Air, Gas
Cooling Central Air
Fireplaces Number 1
Fireplaces Type Living/Great Rm, Gas Log
Appliance Dishwasher, Microwave, Refrigerator, Washer, Built-In Gas Grill, Dryer-Electric, Range-Gas
Laundry Main, 10 x 6
Exterior
Parking Features Attached
Garage Spaces 2.0
Amenities Available Ceiling Fan(s), Disposal, Garage Door Opener, Jet Tub
Building
Lot Description Level
Story 1
Foundation Daylight, Full Basement
Sewer Public
Water Public
Architectural Style Ranch
Structure Type Brick,Vinyl,Wood
New Construction No
Schools
Elementary Schools Lafayette Meadow
Middle Schools Summit
High Schools Homestead
School District Msd Of Southwest Allen Cnty
Read Less Info
Want to know what your home might be worth? Contact us for a FREE valuation!

Our team is ready to help you sell your home for the highest possible price ASAP

IDX information provided by the Indiana Regional MLS
Bought with Adam Noblitt • Anthony REALTORS
GET MORE INFORMATION

Denise Jarboe
Broker Associate | License ID: RB20000819
Broker Associate License ID: RB20000819



