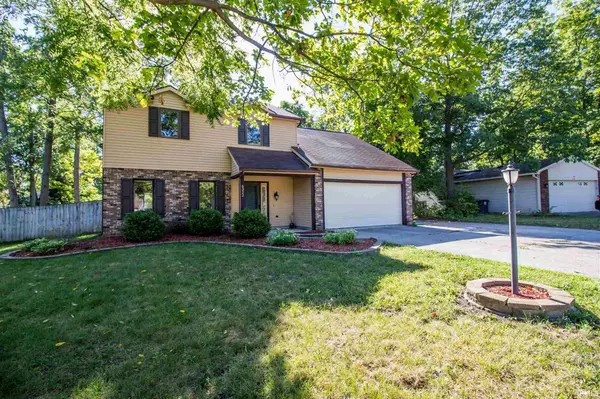For more information regarding the value of a property, please contact us for a free consultation.
Key Details
Sold Price $186,000
Property Type Single Family Home
Sub Type Site-Built Home
Listing Status Sold
Purchase Type For Sale
Square Footage 1,888 sqft
Subdivision Park View / Parkview
MLS Listing ID 202034889
Sold Date 12/21/20
Style Two Story
Bedrooms 4
Full Baths 2
Half Baths 1
Abv Grd Liv Area 1,888
Total Fin. Sqft 1888
Year Built 1986
Annual Tax Amount $1,625
Tax Year 2020
Lot Size 0.306 Acres
Property Description
Back on market due to buyer's financing fell through. Amazing 4 bedroom 2 1/2 bath 2 story home on a HUGE backyard that is fully fenced to allow privacy while you enjoy your personal backyard oasis on the newer poured stamped concrete patio! Kitchen fully remodeled in 2013 by Serenity Bath & Kitchen Soft close cabinetry, stainless steel appliances are the Frigidaire Gallery Series, 5 burner gas range which includes a convection baking oven which are included. Fresh paint throughout, brand new vinyl plank flooring on main level and new carpet and padding in main family room, stairs and upstairs. Master bedroom bath featured new counter-top. Enjoy the hot tub, fire pit and play/swing set situated in this very private and large back yard. You won't be disappointed in this home. All appliances included as well as swing set and hot tub.
Location
State IN
Area Allen County
Direction Off St. Joe Road, just north of St. Joe Center, turn east on Hike, Go left on Shell, then Right on Monument Dr, then turn right on Kiwanis. House will be on your left.
Rooms
Family Room 20 x 13
Basement Slab
Dining Room 13 x 9
Kitchen Main, 16 x 12
Interior
Heating Gas, Forced Air
Cooling Central Air
Flooring Carpet, Vinyl
Fireplaces Number 1
Fireplaces Type Family Rm, Gas Log
Appliance Dishwasher, Microwave, Refrigerator, Window Treatments, Dryer-Electric, Oven-Gas, Play/Swing Set, Range-Gas, Water Heater Gas
Laundry Main, 6 x 4
Exterior
Parking Features Attached
Garage Spaces 2.0
Fence Privacy, Wood
Amenities Available Hot Tub/Spa, Attic Pull Down Stairs, Ceiling Fan(s), Dryer Hook Up Gas/Elec, Garage Door Opener, Kitchen Island, Range/Oven Hk Up Gas/Elec
Building
Lot Description Level
Story 2
Foundation Slab
Sewer City
Water City
Architectural Style Traditional
Structure Type Aluminum,Brick
New Construction No
Schools
Elementary Schools St. Joseph Central
Middle Schools Jefferson
High Schools Northrop
School District Fort Wayne Community
Read Less Info
Want to know what your home might be worth? Contact us for a FREE valuation!

Our team is ready to help you sell your home for the highest possible price ASAP

IDX information provided by the Indiana Regional MLS
Bought with Lisa Haiflich • BKM Real Estate
GET MORE INFORMATION

Denise Jarboe
Broker Associate | License ID: RB20000819
Broker Associate License ID: RB20000819



