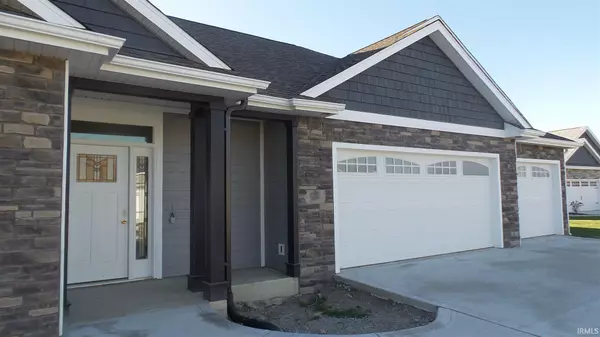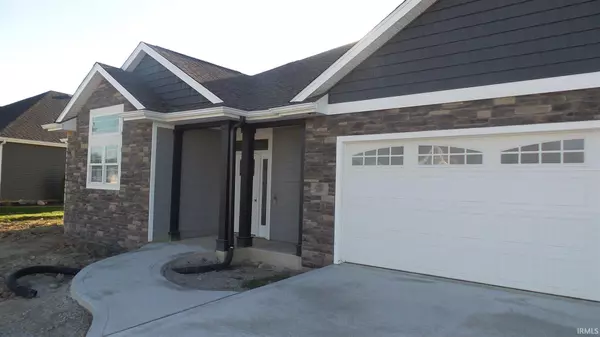For more information regarding the value of a property, please contact us for a free consultation.
Key Details
Sold Price $334,100
Property Type Single Family Home
Sub Type Site-Built Home
Listing Status Sold
Purchase Type For Sale
Square Footage 1,830 sqft
Subdivision Talons Reach
MLS Listing ID 202034281
Sold Date 01/06/21
Style One Story
Bedrooms 3
Full Baths 2
HOA Fees $25/ann
Abv Grd Liv Area 1,830
Total Fin. Sqft 1830
Year Built 2020
Annual Tax Amount $14
Tax Year 20192020
Lot Size 0.327 Acres
Property Description
Offer Accepted - Showing for future build job. Gorgeous new spec home by Tom Schmucker & Sons that includes all the nice amenities. Open split bedroom design with a large Great-room that opens directly into the kitchen with a nice breakfast bar. Custom cabinetry by D & B with soft close drawers. Kitchen has walk in pantry and granite countertops. Master bedroom suite has treyed ceiling, huge walk in closet, and large double vanity. Enjoy a spacious garage with a workshop area plus a deeper third bay and floored attic space. Other features include rounded drywall corners, lots of luxury vinyl plank flooring, 50 gallon HWH, high efficiency furnace, garage doors with glass inserts, and extra wide attic with pull down stairs. Enjoy your evenings under the covered porch which could be easily screened or converted into a three season room. Located on a quiet cul-da-sac lot with a common area to the rear of the house. Lots of finer upgraded features will make this your stunning new home! Completion by January 5, 2021.
Location
State IN
Area Allen County
Direction Enter Talons Reach neighborhood and follow main street to the end of the col-de-sac, house on the left.
Rooms
Basement Slab
Dining Room 19 x 14
Kitchen Main, 14 x 13
Interior
Heating Forced Air, Gas
Cooling Central Air
Flooring Carpet, Ceramic Tile, Vinyl
Fireplaces Number 1
Fireplaces Type Gas Log, Living/Great Rm
Appliance Dishwasher, Microwave, Range-Electric, Water Heater Gas
Laundry Main, 10 x 6
Exterior
Exterior Feature Sidewalks
Garage Attached
Garage Spaces 3.5
Fence None
Amenities Available 1st Bdrm En Suite, Attic Pull Down Stairs, Attic Storage, Breakfast Bar, Cable Available, Cable Ready, Ceiling-9+, Ceilings-Vaulted, Closet(s) Walk-in, Countertops-Stone, Detector-Smoke, Disposal, Dryer Hook Up Gas/Elec, Eat-In Kitchen, Foyer Entry, Garage Door Opener, Home Warranty Included, Near Walking Trail, Open Floor Plan, Patio Covered, Pocket Doors, Porch Covered, Range/Oven Hk Up Gas/Elec, Split Br Floor Plan, Twin Sink Vanity, Utility Sink, Stand Up Shower, Main Level Bedroom Suite, Great Room, Main Floor Laundry, Washer Hook-Up, Custom Cabinetry, Garage Utilities
Waterfront No
Waterfront Description None
Roof Type Asphalt
Building
Lot Description Cul-De-Sac
Story 1
Foundation Slab
Sewer City
Water City
Architectural Style Ranch
Structure Type Stone,Vinyl
New Construction No
Schools
Elementary Schools Eel River
Middle Schools Carroll
High Schools Carroll
School District Northwest Allen County
Read Less Info
Want to know what your home might be worth? Contact us for a FREE valuation!

Our team is ready to help you sell your home for the highest possible price ASAP

IDX information provided by the Indiana Regional MLS
Bought with Timothy Burns • eXp Realty, LLC
GET MORE INFORMATION

Denise Jarboe
Broker Associate | License ID: RB20000819
Broker Associate License ID: RB20000819



