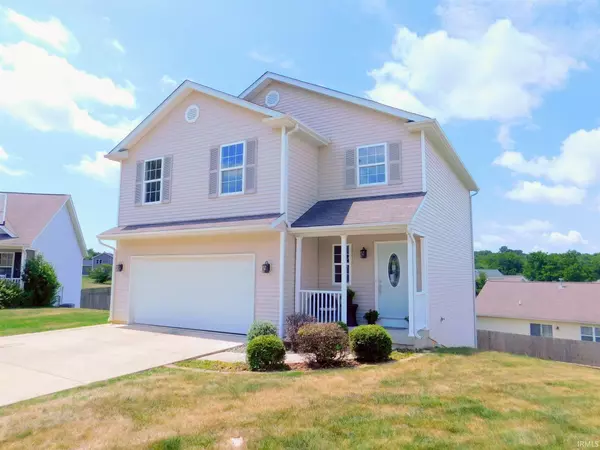For more information regarding the value of a property, please contact us for a free consultation.
Key Details
Sold Price $280,000
Property Type Single Family Home
Sub Type Site-Built Home
Listing Status Sold
Purchase Type For Sale
Square Footage 2,462 sqft
Subdivision Fieldstone Stonecrest
MLS Listing ID 202028747
Sold Date 10/12/20
Style Two Story
Bedrooms 4
Full Baths 3
Half Baths 1
HOA Fees $10/ann
Abv Grd Liv Area 1,788
Total Fin. Sqft 2462
Year Built 2004
Annual Tax Amount $2,803
Tax Year 2020
Lot Size 8,712 Sqft
Property Description
An open floor plan and upscale décor highlight this light filled, 2,462 sqft 4bd, 3.5ba home over a finished walkout basement in Stonecrest at Fieldstone! This home has been tastefully renovated and is move in ready. New flooring has been installed throughout, including laminate in the main level entry, family room, kitchen, and half bath, luxury vinyl plank in the upstairs baths, and new carpet in the upstairs and basement. All new kitchen with beautiful white cabinetry, quartz counter tops, a gorgeous Italian tile back splash and open shelving. Also includes a new Samsung stainless steel appliance package. The breakfast nook leads to a deck that offers a panoramic view. The light filled family room includes updated tile on the gas log fireplace. The upper level offers 4 spacious bedrooms including a master with ensuite bath, two walk in closets and a second floor laundry. The finished basement includes a large, sun filled entertainment room, a bonus room that could be used as a 5th bedroom or office, and a full bathroom. Additional updates include a new water heater, new entry doors, all new interior and exterior lighting, and fresh paint throughout. This home is situated at the end of a quiet cul-de-sac street and is just a short walk to the neighborhood playground and there’s a neighborhood walking/bike path that connects to nearby Karst Park. Convenient to Cook Medical and Ivy Tech as well as west side shopping and restaurants with easy access to I-69.
Location
State IN
County Monroe County
Area Monroe County
Direction 3rd St/St Rd 48 West, turn left on Stonechase Crossing, at T turn left on Hoge, then turn left on Tensleep, then turn left on Solitude, home is 6th on the right.
Rooms
Family Room 16 x 16
Basement Finished, Walk-Out Basement
Kitchen Main, 13 x 10
Interior
Heating Gas, Forced Air
Cooling Central Air
Flooring Carpet, Laminate, Tile
Fireplaces Number 1
Fireplaces Type Family Rm, Gas Log
Appliance Dishwasher, Microwave, Range-Electric, Water Heater Gas, Basketball Goal
Laundry Upper
Exterior
Garage Attached
Garage Spaces 2.0
Amenities Available Cable Available, Cable Ready, Ceiling-9+, Closet(s) Walk-in, Countertops-Stone, Deck Open, Disposal, Dryer Hook Up Electric, Eat-In Kitchen, Garage Door Opener, Open Floor Plan, Porch Covered, Range/Oven Hook Up Elec
Building
Lot Description Cul-De-Sac
Story 2
Foundation Finished, Walk-Out Basement
Sewer City
Water City
Structure Type Vinyl
New Construction No
Schools
Elementary Schools Highland Park
Middle Schools Batchelor
High Schools Bloomington North
School District Monroe County Community School Corp.
Read Less Info
Want to know what your home might be worth? Contact us for a FREE valuation!

Our team is ready to help you sell your home for the highest possible price ASAP

IDX information provided by the Indiana Regional MLS
Bought with Laura Wisley • Living the Dream Homes
GET MORE INFORMATION

Denise Jarboe
Broker Associate | License ID: RB20000819
Broker Associate License ID: RB20000819



