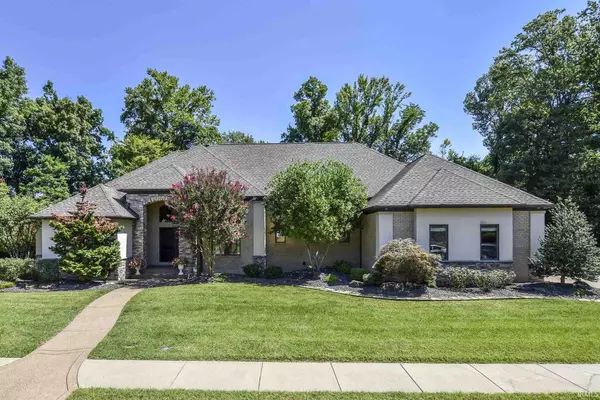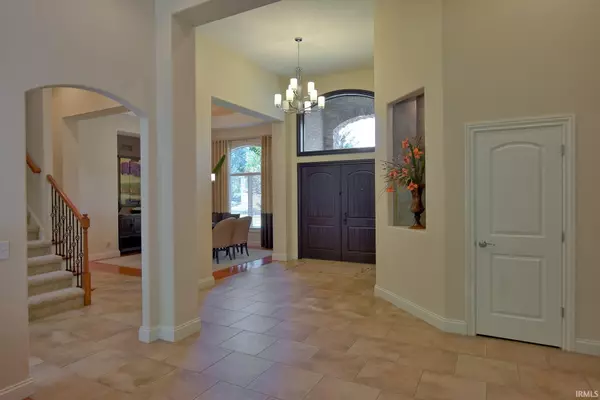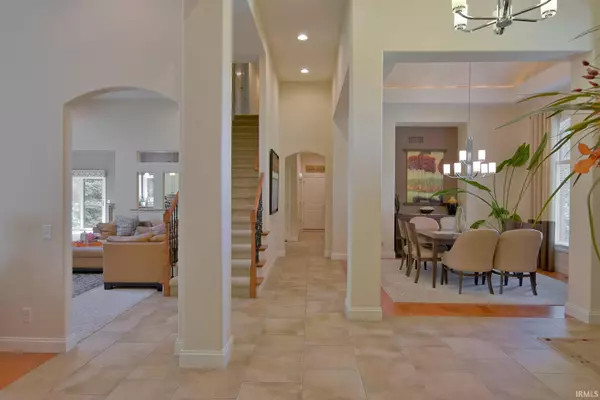For more information regarding the value of a property, please contact us for a free consultation.
Key Details
Sold Price $641,500
Property Type Single Family Home
Sub Type Site-Built Home
Listing Status Sold
Purchase Type For Sale
Square Footage 5,970 sqft
Subdivision Copper Creek
MLS Listing ID 202031049
Sold Date 04/05/21
Style One and Half Story
Bedrooms 5
Full Baths 5
Half Baths 1
HOA Fees $37/ann
Abv Grd Liv Area 4,273
Total Fin. Sqft 5970
Year Built 2009
Annual Tax Amount $7,713
Tax Year 2020
Lot Size 0.930 Acres
Property Description
Impressive home built with quality and space in mind, and sited on nearly an acre lot with a wooded backdrop in prestigious Copper Creek Subdivision. The amenities begin on the outside with a brick and stone exterior, beautiful landscaping, a covered back porch with deck, and a private stone patio area with firepit and relaxing waterfall, plus a second patio area off the kitchen. The open floor plan has the formal living room, formal dining room, and family room off the foyer, with tall ceilings, rounded wall corners, decorative niches, and arched doorways. The family room has a gas log fireplace and leads to the breakfast area and gourmet kitchen with island and breakfast bar and planning desk. Enjoy working in the kitchen with the gas cook-top, stainless steel appliances including a wall oven, granite counter tops and custom cabinetry. A convenient half bath is located off the kitchen. The first-bedroom suite is located on the main level and features a tray ceiling and walk-in-closet, and a bath with tub between the double vanities, lots of cabinet space, and a walk-in tile shower. Two additional bedrooms are located on the main floor, both with private baths. The second floor has a bedroom and hall bath, plus a bonus room with built-in shelves and closet, and can be used as a fifth bedroom. The large, finished daylight basement offers more living space with a rec area with wet bar, and wall niches providing space for art and an entertainment center. In addition to the full bath, the basement has closet space and 3 rooms for many different uses including a home office, an exercise room, a play or hobby room, or additional storage space. The 3-car side-load attached garage has plenty of space. Copper Creek has sidewalks and a center lake for additional outdoor enjoyment.
Location
State IN
Area Warrick County
Direction From the Lloyd, S on Bell Rd, R on Copper Creek Dr, L on Ellington Ct, L on Claiborn Ct
Rooms
Family Room 17 x 15
Basement Daylight, Finished, Walk-up
Dining Room 13 x 13
Kitchen Main, 18 x 17
Interior
Heating Electric, Forced Air, Geothermal
Cooling Central Air
Flooring Tile
Fireplaces Number 1
Fireplaces Type Family Rm, Gas Log
Appliance Dishwasher, Microwave, Refrigerator, Cooktop-Gas, Kitchen Exhaust Hood, Oven-Built-In, Water Heater Electric, Water Heater Gas, Water Softener-Owned
Laundry Main
Exterior
Exterior Feature Sidewalks
Garage Attached
Garage Spaces 3.0
Fence None
Amenities Available 1st Bdrm En Suite, Alarm System-Security, Attic Storage, Attic-Walk-up, Breakfast Bar, Built-In Speaker System, Built-In Bookcase, Built-in Desk, Built-In Entertainment Ct, Cable Ready, Ceiling-9+, Ceiling-Tray, Ceiling Fan(s), Ceilings-Beamed, Closet(s) Walk-in, Countertops-Stone, Detector-Smoke, Disposal, Dryer Hook Up Electric, Eat-In Kitchen, Firepit, Foyer Entry, Garage Door Opener, Garden Tub, Home Warranty Included, Irrigation System, Kitchen Island, Landscaped, Open Floor Plan, Patio Open, Porch Covered, Skylight(s), Twin Sink Vanity, Utility Sink, Wet Bar, Stand Up Shower, Tub and Separate Shower, Tub/Shower Combination, Main Level Bedroom Suite, Formal Dining Room, Main Floor Laundry, Sump Pump, Washer Hook-Up, Custom Cabinetry
Waterfront No
Roof Type Shingle
Building
Lot Description Corner, Cul-De-Sac, Partially Wooded
Story 1.5
Foundation Daylight, Finished, Walk-up
Sewer Public
Water Public
Structure Type Brick,Stone
New Construction No
Schools
Elementary Schools Newburgh
Middle Schools Castle South
High Schools Castle
School District Warrick County School Corp.
Read Less Info
Want to know what your home might be worth? Contact us for a FREE valuation!

Our team is ready to help you sell your home for the highest possible price ASAP

IDX information provided by the Indiana Regional MLS
Bought with John Briscoe • F.C. TUCKER EMGE REALTORS
GET MORE INFORMATION

Denise Jarboe
Broker Associate | License ID: RB20000819
Broker Associate License ID: RB20000819



