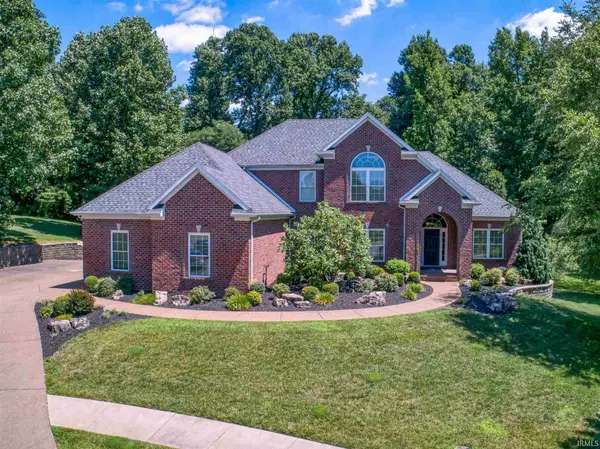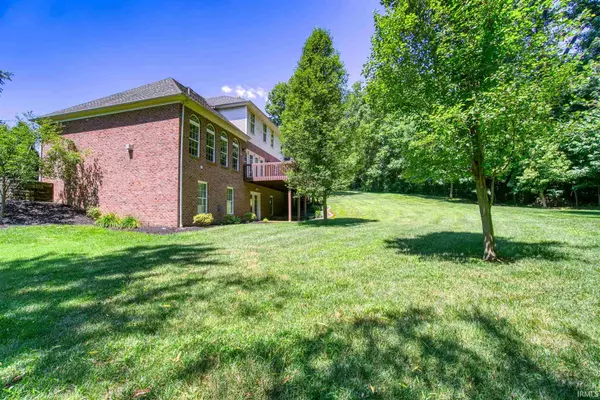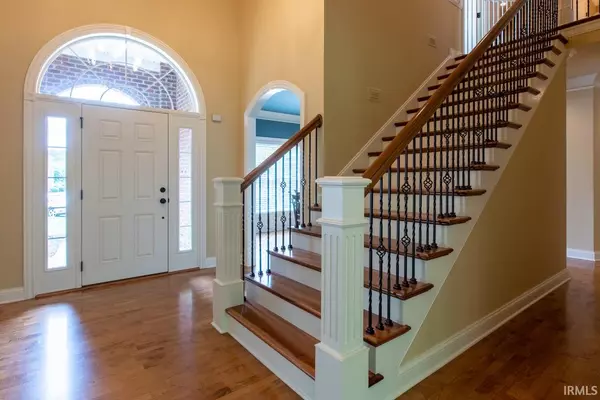For more information regarding the value of a property, please contact us for a free consultation.
Key Details
Sold Price $640,000
Property Type Single Family Home
Sub Type Site-Built Home
Listing Status Sold
Purchase Type For Sale
Square Footage 5,604 sqft
Subdivision Copper Creek
MLS Listing ID 202027834
Sold Date 11/16/20
Style Two Story
Bedrooms 5
Full Baths 4
Half Baths 1
HOA Fees $37/ann
Abv Grd Liv Area 3,499
Total Fin. Sqft 5604
Year Built 2008
Annual Tax Amount $6,318
Tax Year 2020
Lot Size 0.540 Acres
Property Description
Lovely Copper Creek located in town with privacy on a tree lined cul de sac lot. Formal Dining Room, 5 bedrooms, 4.5 baths and ideal spaces for home offices. Two Story Entry Foyer with maple wood floors flowing thru main living areas. Stacked Crown and baseboards, arched doorways, lovely accent chandeliers, arched windows and a Great Room with unique mantle and built ins. There is a den / study with French doors, ideal for a home office. Gourmet Kitchen features lots of Graduated Amish Cabinets, Granite Countertops, Tiled Backsplash and Stainless Appliances. Main Level Master features a walk in L shaped closet, Spa bath with walk in tiled shower, whirlpool tub and double vanity and bedrooms opens to the oversized rear deck. Upstairs you will find 2 more full baths, 3 more bedrooms and a bonus. Walk Out Lower Level Retreat offers an additional bedroom, a fourth full bath, Kitchenette, Movie room, Gaming area and Family Room. Lots of space for the entire family to work or play!
Location
State IN
Area Warrick County
Zoning Unknown
Direction Hwy 66 to S on Bell Rd and W into Copper Creek Dr
Rooms
Family Room 31 x 18
Basement Daylight, Finished, Full Basement, Walk-Out Basement
Dining Room 13 x 12
Kitchen Main, 15 x 13
Interior
Heating Gas, Forced Air, Multiple Heating Systems
Cooling Central Air, Multiple Cooling Units
Flooring Carpet, Other
Fireplaces Number 1
Fireplaces Type Living/Great Rm, Gas Log, One
Appliance Dishwasher, Microwave, Refrigerator, Cooktop-Electric, Oven-Built-In, Oven-Double, Water Heater Gas, Water Softener-Owned, Window Treatment-Blinds
Laundry Main
Exterior
Exterior Feature Sidewalks
Garage Attached
Garage Spaces 3.0
Fence None
Amenities Available 1st Bdrm En Suite, Alarm System-Security, Attic Storage, Attic-Walk-up, Breakfast Bar, Built-In Speaker System, Built-In Bookcase, Built-in Desk, Ceiling-Tray, Ceiling Fan(s), Closet(s) Walk-in, Countertops-Solid Surf, Countertops-Stone, Crown Molding, Deck Open, Detector-Smoke, Disposal, Dryer Hook Up Electric, Eat-In Kitchen, Foyer Entry, Garage Door Opener, Jet Tub, Home Warranty Included, Irrigation System, Landscaped, Patio Open, Skylight(s), Twin Sink Vanity, Utility Sink, Wiring-Security System, Kitchenette, Stand Up Shower, Tub and Separate Shower, Tub/Shower Combination, Main Level Bedroom Suite, Formal Dining Room, Great Room, Main Floor Laundry, Washer Hook-Up
Waterfront No
Roof Type Asphalt,Dimensional Shingles,Shingle
Building
Lot Description Cul-De-Sac, Irregular, Partially Wooded, Slope, 0-2.9999
Story 2
Foundation Daylight, Finished, Full Basement, Walk-Out Basement
Sewer Public
Water Public
Architectural Style Traditional
Structure Type Brick
New Construction No
Schools
Elementary Schools Newburgh
Middle Schools Castle South
High Schools Castle
School District Warrick County School Corp.
Read Less Info
Want to know what your home might be worth? Contact us for a FREE valuation!

Our team is ready to help you sell your home for the highest possible price ASAP

IDX information provided by the Indiana Regional MLS
Bought with Christie Martin • ERA FIRST ADVANTAGE REALTY, INC
GET MORE INFORMATION

Denise Jarboe
Broker Associate | License ID: RB20000819
Broker Associate License ID: RB20000819



