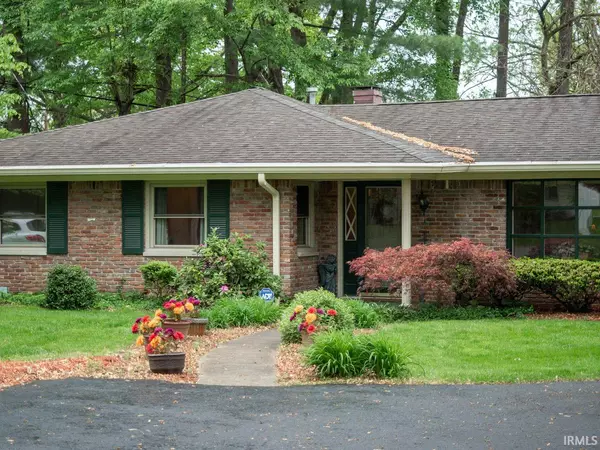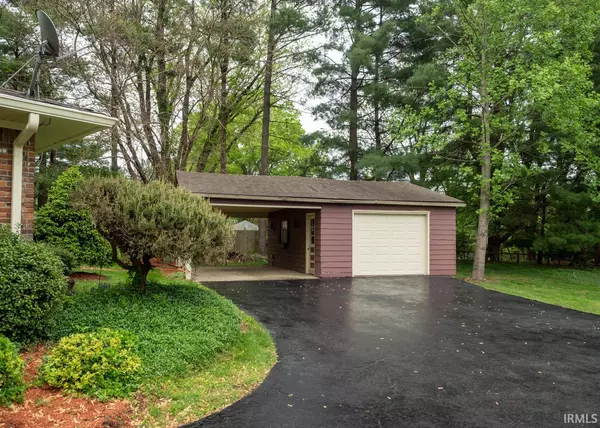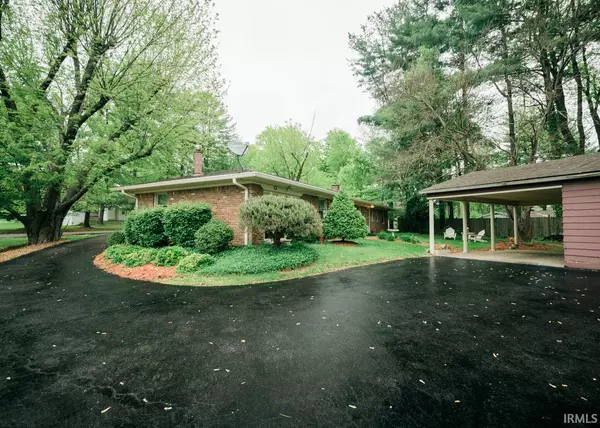For more information regarding the value of a property, please contact us for a free consultation.
Key Details
Sold Price $228,195
Property Type Single Family Home
Sub Type Site-Built Home
Listing Status Sold
Purchase Type For Sale
Square Footage 1,776 sqft
Subdivision Eastern Heights
MLS Listing ID 202017428
Sold Date 08/06/20
Style One Story
Bedrooms 3
Full Baths 1
Half Baths 1
Abv Grd Liv Area 1,776
Total Fin. Sqft 1776
Year Built 1964
Annual Tax Amount $1,020
Tax Year 20192020
Lot Size 0.520 Acres
Property Description
First time on market for this hand layed brick exterior, light filled one owner home! The meandering driveway goes back to the garage, hidden behind this home. But there is plenty of parking in the front for guests. Beautiful original Hardwood floors under carpet, (except for family room which has concrete floor). Ceramic tile is in kitchen and updated Hall bath. Country style updated kitchen includes wood cabinetry, corian countertops with a lipless white divided sink, and new black appliances. New windows throughout, as well as new french doors to patio. New roof, soffits and gutters. There is a detached 1 car garage with side carport/patio large enough for 2nd vehicle, all on one of the largest lots in the neighborhood with a half acre. Home is within walking distance to University Elementary school. Gas furnace and Central A/C through out the house. The wood stove in family room is operational but optional, and the woodbox stays with the house.
Location
State IN
Area Monroe County
Zoning R1
Direction East 10th Street to Deckard Drive, turn Right. Turn right on Kinser and house is on the right.
Rooms
Family Room 23 x 23
Basement Crawl
Dining Room 9 x 12
Kitchen Main, 17 x 11
Interior
Heating Conventional, Forced Air, Gas, Hot Water, Multiple Heating Systems, Radiator
Cooling Central Air
Flooring Carpet, Ceramic Tile, Hardwood Floors, Tile
Fireplaces Number 1
Fireplaces Type Wood Burning Stove
Appliance Dishwasher, Microwave, Refrigerator, Washer, Window Treatments, Cooktop-Electric, Dryer-Electric, Kitchen Exhaust Hood, Oven-Built-In, Oven-Electric, Water Heater Gas, Window Treatment-Blinds
Laundry Main, 8 x 6
Exterior
Garage Detached
Garage Spaces 1.5
Amenities Available Bar, Breakfast Bar, Countertops-Stone, Crown Molding, Detector-Smoke, Disposal, Foyer Entry, Garage Door Opener, Patio Covered, Patio Open, Tub/Shower Combination, Main Floor Laundry, Custom Cabinetry
Roof Type Shingle
Building
Lot Description 0-2.9999, Level
Story 1
Foundation Crawl
Sewer Public
Water Public
Architectural Style Ranch
Structure Type Brick,Masonry
New Construction No
Schools
Elementary Schools University
Middle Schools Tri-North
High Schools Bloomington North
School District Monroe County Community School Corp.
Read Less Info
Want to know what your home might be worth? Contact us for a FREE valuation!

Our team is ready to help you sell your home for the highest possible price ASAP

IDX information provided by the Indiana Regional MLS
Bought with Chris Smith • RE/MAX Acclaimed Properties
GET MORE INFORMATION

Denise Jarboe
Broker Associate | License ID: RB20000819
Broker Associate License ID: RB20000819



