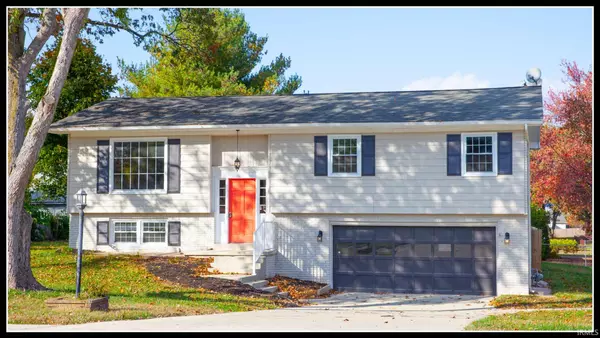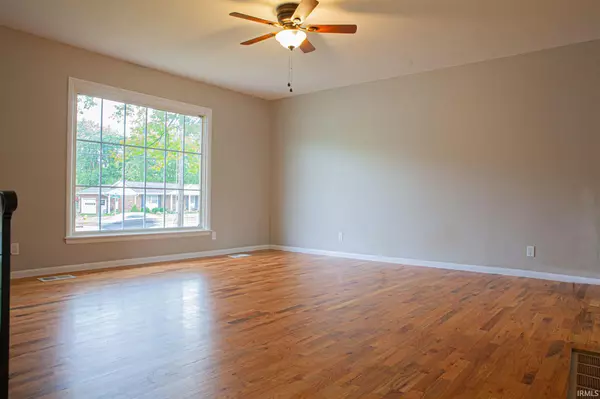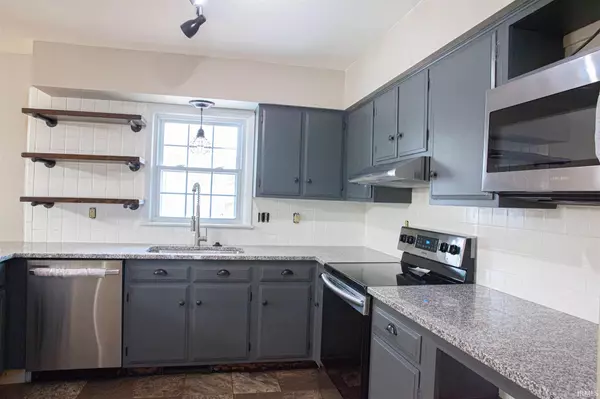For more information regarding the value of a property, please contact us for a free consultation.
Key Details
Sold Price $223,000
Property Type Single Family Home
Sub Type Site-Built Home
Listing Status Sold
Purchase Type For Sale
Square Footage 2,216 sqft
Subdivision Green Springs Valley
MLS Listing ID 202012847
Sold Date 10/30/20
Style Bi-Level
Bedrooms 5
Full Baths 2
Half Baths 1
Abv Grd Liv Area 2,216
Total Fin. Sqft 2216
Year Built 1972
Annual Tax Amount $1,072
Tax Year 2020
Lot Size 0.340 Acres
Property Description
Beautifully updated 5 Bedroom Newburgh home with 2.5 bath and large yard plus Castle schools!!! New hardwood installed on Main level. All new stainless appliances with granite counters, under mount stainless sink with gourmet faucet. Bookshelves and pet dish built in. Industrial style kitchen shelves with tile back splash. Divided Light Barn doors onto beautiful sun room with natural wood floors leads down to back yard. Updated bathrooms and bedrooms some with carpet. Lower level bedrooms perfect for office/den space. Lots of storage. Extra Deep garage. Freshly painted inside and out. Extra space could be computer station on lower level. Covered patio porch area with separate bar perfect for summertime parties. Could easily be screened in for added comfort. Seller says pool is sold as is but can be repaired at buyers' expense. Extra room for parking. Convenient circle driveway. Lot of home for the money. Note.: House is being leased currently for 1900. a month . Great potential for investor. with 5 bedrooms . Currently leased to medical students.
Location
State IN
Area Warrick County
Direction Lloyd Expressway/66. North on Bell, East on Outer Lincoln. House is on North side of road.
Rooms
Basement Slab, Walk-Out Basement
Dining Room 11 x 13
Kitchen Main, 13 x 11
Interior
Heating Forced Air
Cooling Central Air
Flooring Carpet, Laminate, Vinyl
Appliance Dishwasher, Microwave, Refrigerator, Range-Electric
Laundry Lower, 10 x 5
Exterior
Garage Attached
Garage Spaces 2.0
Fence Partial, Privacy, Wood
Pool Below Ground
Amenities Available Breakfast Bar, Cable Available, Ceiling Fan(s), Closet(s) Walk-in, Countertops-Stone, Deck Covered, Detector-Smoke, Disposal, Dryer Hook Up Electric, Foyer Entry, Open Floor Plan, Patio Open, RV Parking, Tub/Shower Combination, Formal Dining Room, Washer Hook-Up
Waterfront No
Roof Type Asphalt
Building
Lot Description Corner, Level
Foundation Slab, Walk-Out Basement
Sewer Public
Water Public
Architectural Style Traditional
Structure Type Aluminum,Brick,Vinyl
New Construction No
Schools
Elementary Schools Sharon
Middle Schools Castle South
High Schools Castle
School District Warrick County School Corp.
Read Less Info
Want to know what your home might be worth? Contact us for a FREE valuation!

Our team is ready to help you sell your home for the highest possible price ASAP

IDX information provided by the Indiana Regional MLS
Bought with Bob Legate • LEGATE REAL ESTATE
GET MORE INFORMATION

Denise Jarboe
Broker Associate | License ID: RB20000819
Broker Associate License ID: RB20000819



