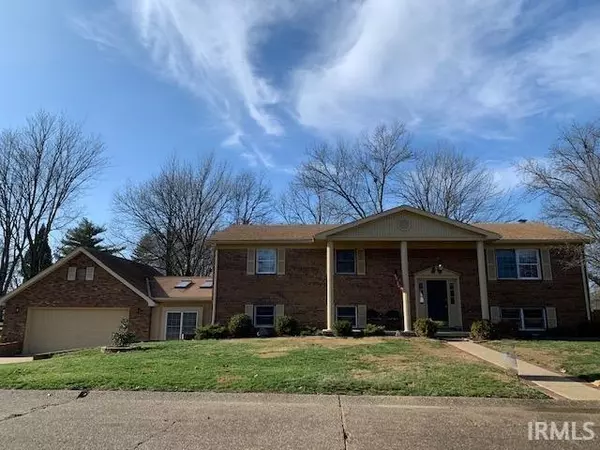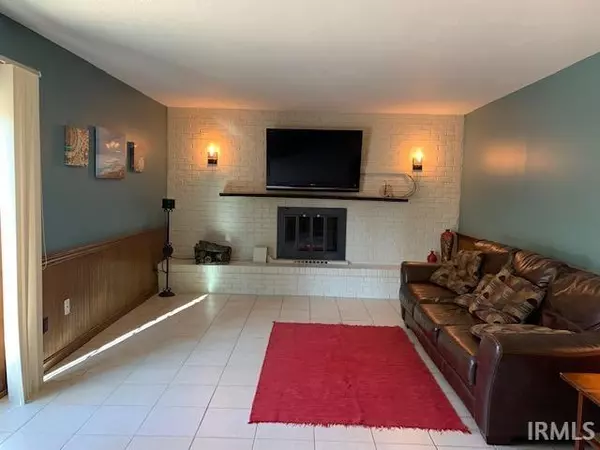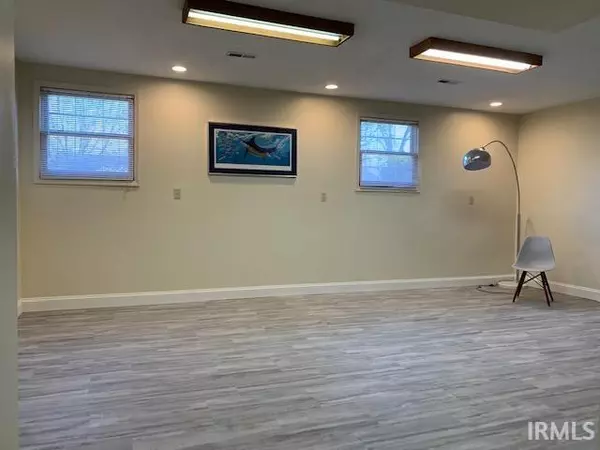For more information regarding the value of a property, please contact us for a free consultation.
Key Details
Sold Price $265,000
Property Type Single Family Home
Sub Type Site-Built Home
Listing Status Sold
Purchase Type For Sale
Square Footage 3,548 sqft
Subdivision South Broadview
MLS Listing ID 202007701
Sold Date 02/26/21
Style Bi-Level
Bedrooms 4
Full Baths 3
Abv Grd Liv Area 1,674
Total Fin. Sqft 3548
Year Built 1978
Annual Tax Amount $1,537
Tax Year 2021
Lot Size 0.420 Acres
Property Description
Space to social distance, unique features (as 2 houses in 1), $2,000 Closing Concession! Seller has made updates: siding/concrete pressure washed; Chimney Sweep has swept/tuck pointed; exterior trim, columns, shutters, doors recently painted; tree removed by Garage; replacement drain pipe installed from trench drain to backyard; and garage walls painted. Over 3,500 ft' house and a Garage w/ double and single OH doors. This allows for cars to be driven through/parked on the pad under b-ball goal or for guests to be picked up out a back door. In addition to the interior spaces there are seasonably usable exterior spaces such as heart Redwood screened-in porch w/ new trim/door, walkway from garage pad to large patio fit for dining, small refinished balcony off the Dining Room and expansive front porch w/ room for plants, chairs and chats. Solid oak int. doors and newer wooden windows (yr 2000). Enter this custom-built home by Chad & Dad to a foyer with patterned tiled floor and oak banister/steps. Walk up to main level or down to walk-out basement. Main level has cleaned carpeted Living Room; Dining Room w/ Wainscoting, laminate flooring and new sliding patio door; and Kitchen w/ skylight, clg fan, tiled-floor, custom wood cabinetry/pantry (Haas-Huntingburg), SS Refrigerator, Electric Range w/ Hood and Dishwasher. Strolling the hall you will pass a Closet (bi-fold doors); Family Bathroom w/ skylight, large Closet, double-sink vanity, tub/shower & new toilet; Master Bedroom (newly painted/carpeted), clg fan, walk-in cedar-lined Closet, En Suite w/ skylight, shower & new toilet; Bedroom #2 (newly painted/carpeted), clg fan; & Bedroom #3 w/ clg fan. Enter Basement to a tiled floor area roomy enough so many may pass/gather; Coat Closet; spacious carpeted Bedroom #4 w/ clg fan; cozy Den w/ wood Wainscoting, Benjamin Moore wall paint 2021 Color of The Year, new sconces, wood-burning fireplace w/ a heat exchg/fan and a custom live edge cherry mantel shelf. French doors offer sunlight and provide patio access; sizeable Laundry Room and Bathroom #3 w/ walk-in shower. French door separates these spaces to the remaining basement: Workshop (newly painted and floored), workbenches, new ext. door and baseboard plus utilities for future Kitchen; Flex Room (great for pool table) w/ 2 Closets, new baseboard and floating vinyl tile; Sunroom to relax or entertain w/ skylights, Tongue & Groove ceiling, fans and hot tub. Next is access to Garage or screened-in porch to backyard.
Location
State IN
Area Warrick County
Direction From Sharon Road in Newburgh, between Highways 261 and 66, turn north onto Kenwood Drive. Turn right onto Woodland Drive then left onto West Sherwood Drive. It will be the second house on the left.
Rooms
Basement Crawl, Finished, Full Basement, Outside Entrance, Walk-Out Basement
Dining Room 11 x 14
Kitchen Main, 13 x 15
Interior
Heating Electric, Forced Air, Heat Pump, Multiple Heating Systems
Cooling Central Air, Heat Pump
Flooring Carpet, Ceramic Tile, Concrete, Laminate, Tile, Vinyl
Fireplaces Number 1
Fireplaces Type Den, Fireplace Screen/Door, Wood Burning, Basement
Appliance Dishwasher, Refrigerator, Window Treatments, Kitchen Exhaust Hood, Range-Electric, Water Heater Electric, Water Softener-Owned, Window Treatment-Blinds
Laundry Basement, 6 x 9
Exterior
Garage Attached
Garage Spaces 2.5
Fence Chain Link, Partial, Wood
Amenities Available Hot Tub/Spa, Attic Storage, Balcony, Cable Ready, Ceiling Fan(s), Ceilings-Vaulted, Chair Rail, Closet(s) Cedar, Closet(s) Walk-in, Countertops-Laminate, Court-Basketball, Disposal, Dryer Hook Up Electric, Eat-In Kitchen, Foyer Entry, Garage Door Opener, Landscaped, Natural Woodwork, Patio Open, Porch Covered, Porch Screened, Range/Oven Hook Up Elec, Six Panel Doors, Skylight(s), Twin Sink Vanity, Stand Up Shower, Tub/Shower Combination, Workshop, Main Level Bedroom Suite, Formal Dining Room, Washer Hook-Up, Custom Cabinetry
Waterfront No
Roof Type Asphalt,Dimensional Shingles
Building
Lot Description Level
Foundation Crawl, Finished, Full Basement, Outside Entrance, Walk-Out Basement
Sewer Public
Water Public
Architectural Style Traditional
Structure Type Brick,Vinyl
New Construction No
Schools
Elementary Schools Sharon
Middle Schools Castle South
High Schools Castle
School District Warrick County School Corp.
Read Less Info
Want to know what your home might be worth? Contact us for a FREE valuation!

Our team is ready to help you sell your home for the highest possible price ASAP

IDX information provided by the Indiana Regional MLS
Bought with Allen Mosbey • ERA FIRST ADVANTAGE REALTY, INC
GET MORE INFORMATION

Denise Jarboe
Broker Associate | License ID: RB20000819
Broker Associate License ID: RB20000819



